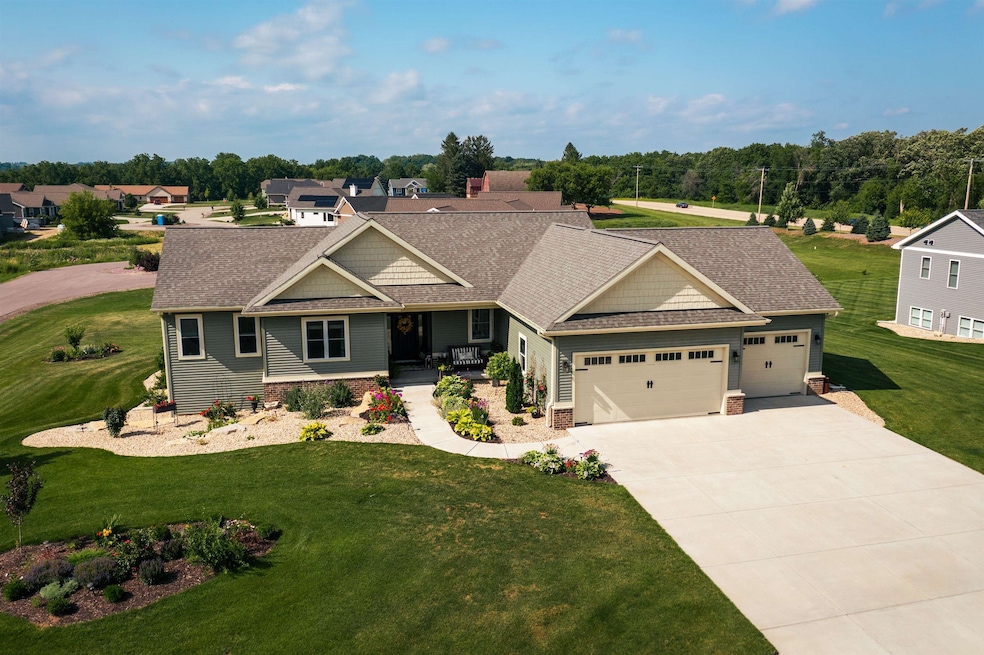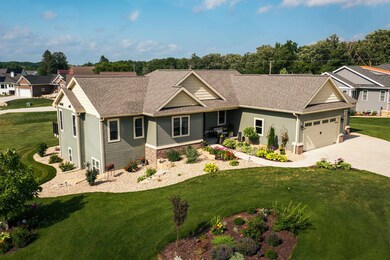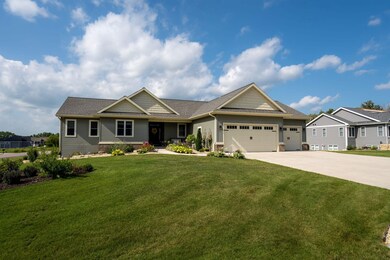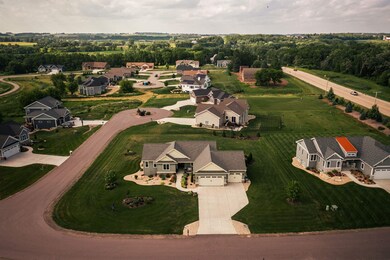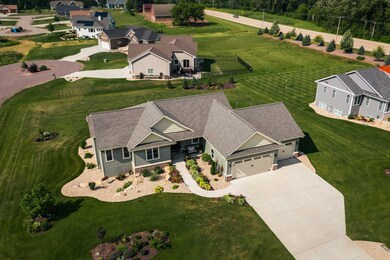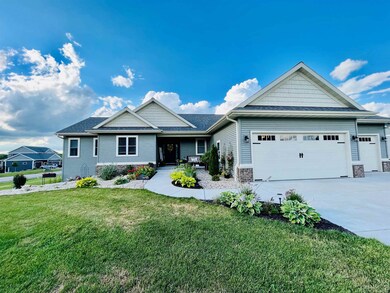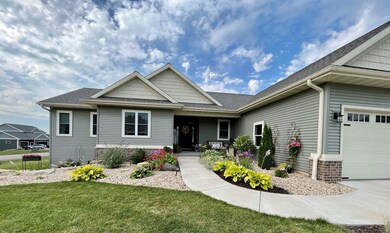
3446 Heatherstone Ridge Windsor, WI 53590
Estimated Value: $799,000 - $1,004,000
Highlights
- Second Kitchen
- Open Floorplan
- Recreation Room
- Windsor Elementary School Rated A-
- Multiple Fireplaces
- Vaulted Ceiling
About This Home
As of August 2022Amazing property in Apple Valley! This Ranch home built by Marten Building is inspired by Design Studio 584 as our lead Designers show home. There are upgraded finishes throughout the over 3,000 SQFT, 5 bedrooms, 3 baths & oversized 3 car garage. Abundant windows, open concept, LR has wood feature wall & stone fireplace. Primary suite has its own private deck, 9 foot patio door, white oak floors, heated walk-in shower & custom closet. Newly finished basement has a family room, fireplace, kitchenette, 2 bedrooms, full bath w/walk-in shower. Features include custom 3 panel Elm doors, oversized elegant barn door in the front entry, coffered & tray ceilings with wood panel accents & so much more. Step into back patio to relax, barbeque & unwind around the firepit with stunning sunset views. Apple/ring security 7 camera system, kitchen hub, window sensors, google home activates fireplace.
Last Agent to Sell the Property
Realty Executives Capital City License #90721-94 Listed on: 07/19/2022

Last Buyer's Agent
Realty Executives Capital City License #90721-94 Listed on: 07/19/2022

Home Details
Home Type
- Single Family
Est. Annual Taxes
- $10,113
Year Built
- Built in 2018
Lot Details
- 0.69 Acre Lot
- Rural Setting
- Corner Lot
Home Design
- Ranch Style House
- Brick Exterior Construction
- Poured Concrete
- Vinyl Siding
- Stone Exterior Construction
Interior Spaces
- Open Floorplan
- Wet Bar
- Vaulted Ceiling
- Multiple Fireplaces
- Gas Fireplace
- Great Room
- Recreation Room
- Wood Flooring
Kitchen
- Second Kitchen
- Oven or Range
- Microwave
- Freezer
- Dishwasher
- Kitchen Island
- Disposal
Bedrooms and Bathrooms
- 5 Bedrooms
- Walk Through Bedroom
- Walk-In Closet
- 3 Full Bathrooms
- Bathtub
- Walk-in Shower
Laundry
- Dryer
- Washer
Finished Basement
- Basement Fills Entire Space Under The House
- Garage Access
- Basement Ceilings are 8 Feet High
- Sump Pump
- Basement Windows
Parking
- 3 Car Attached Garage
- Garage ceiling height seven feet or more
- Heated Garage
- Garage Door Opener
- Driveway Level
Accessible Home Design
- Accessible Full Bathroom
- Grab Bar In Bathroom
- Accessible Bedroom
- Low Pile Carpeting
Outdoor Features
- Patio
Schools
- Call School District Elementary And Middle School
- Call School District High School
Utilities
- Forced Air Cooling System
- Well
- Water Softener
- High Speed Internet
- Cable TV Available
Community Details
- Built by Marten Building
- Apple Valley Subdivision
Ownership History
Purchase Details
Home Financials for this Owner
Home Financials are based on the most recent Mortgage that was taken out on this home.Purchase Details
Purchase Details
Home Financials for this Owner
Home Financials are based on the most recent Mortgage that was taken out on this home.Purchase Details
Purchase Details
Purchase Details
Home Financials for this Owner
Home Financials are based on the most recent Mortgage that was taken out on this home.Similar Homes in the area
Home Values in the Area
Average Home Value in this Area
Purchase History
| Date | Buyer | Sale Price | Title Company |
|---|---|---|---|
| Peters Matthew L | $865,000 | None Listed On Document | |
| Frank Kirby | $241,000 | None Available | |
| Farrey Brandon W | $579,000 | None Available | |
| A W Meinholz Prop Inv Llc | $100,100 | None Available | |
| Windsor Bristol Investments Llc | $1,000,000 | Attorney | |
| Elsing Development Company Llc | $950,000 | Attorney |
Mortgage History
| Date | Status | Borrower | Loan Amount |
|---|---|---|---|
| Open | Peters Matthew L | $665,000 | |
| Previous Owner | Frank Kirby | $131,300 | |
| Previous Owner | Frank Kirby | $548,200 | |
| Previous Owner | Frank Kirby K | $560,000 | |
| Previous Owner | Farrey Heidi M | $282,000 | |
| Previous Owner | Farrey Brandon W | $294,000 | |
| Previous Owner | Elsing Development Company Llc | $1,181,250 |
Property History
| Date | Event | Price | Change | Sq Ft Price |
|---|---|---|---|---|
| 08/19/2022 08/19/22 | Sold | $865,000 | +1.8% | $258 / Sq Ft |
| 07/20/2022 07/20/22 | For Sale | $849,900 | -1.7% | $253 / Sq Ft |
| 07/19/2022 07/19/22 | Off Market | $865,000 | -- | -- |
| 11/01/2018 11/01/18 | Sold | $506,175 | 0.0% | $260 / Sq Ft |
| 10/29/2018 10/29/18 | Off Market | $506,175 | -- | -- |
| 07/27/2018 07/27/18 | For Sale | $499,900 | -- | $256 / Sq Ft |
Tax History Compared to Growth
Tax History
| Year | Tax Paid | Tax Assessment Tax Assessment Total Assessment is a certain percentage of the fair market value that is determined by local assessors to be the total taxable value of land and additions on the property. | Land | Improvement |
|---|---|---|---|---|
| 2024 | $12,490 | $733,500 | $130,500 | $603,000 |
| 2023 | $11,950 | $733,500 | $130,500 | $603,000 |
| 2021 | $10,114 | $515,100 | $88,400 | $426,700 |
| 2020 | $10,346 | $514,400 | $88,400 | $426,000 |
| 2019 | $10,374 | $514,400 | $88,400 | $426,000 |
| 2018 | $1,725 | $88,400 | $88,400 | $0 |
| 2017 | $3 | $200 | $200 | $0 |
| 2016 | $4 | $200 | $200 | $0 |
| 2015 | $4 | $200 | $200 | $0 |
| 2014 | $4 | $200 | $200 | $0 |
| 2013 | $4 | $200 | $200 | $0 |
Agents Affiliated with this Home
-
Dani Frank

Seller's Agent in 2022
Dani Frank
Realty Executives
(608) 212-8977
7 Total Sales
-
Jonathan Teppo

Seller Co-Listing Agent in 2022
Jonathan Teppo
TNT Realty Group, LLC
(608) 225-1665
33 Total Sales
-
Abby Marten

Seller's Agent in 2018
Abby Marten
Winterberry Realty, LLC.
(608) 212-0435
72 Total Sales
-
Scott Farrey
S
Buyer's Agent in 2018
Scott Farrey
Winterberry Realty, LLC.
(608) 212-0435
5 Total Sales
Map
Source: South Central Wisconsin Multiple Listing Service
MLS Number: 1939653
APN: 0910-354-6408-0
- 6276 Templeton Terrace
- 3514 Kittleson Ct
- 1444 Serenity Ct
- 1452 Serenity Ct
- Lot 11 Serenity Ct
- 2319 Lonnie Ln
- 1237 Marcella Ct
- 1421 Greenleaf Ct
- 1438 Greenleaf Ct
- 2026 Stonehaven Dr
- 387 Bella Way
- 1905 Steven St
- 3403 Whistling Wind Way
- 2352 Lonnie Ct
- 335 Bella Way
- 670 N Heatherstone Dr
- L126 Lucas Ln
- 1677 Liatris Dr
- 746 N Heatherstone Dr
- 1316 Troon Dr
- 3446 Heatherstone Ridge
- 3440 Heatherstone Ridge
- 6343 Sienna Ct
- 6350 Sienna Ct
- 3441 Heatherstone Ridge
- 3441 Heatherstone Ridge
- Lot 9 Schroeder's Field
- 6329 Devonshire Ln
- 6326 Devonshire Ln
- 6359 Reagan Ct
- 6362 Reagan Ct
- 6396 Hayden Rd
- 6325 Devonshire Ln
- 6389 County Road C
- 6363 Reagan Ct
- 6320 Devonshire Ln
- 2580 Saint Albert the Great Dr
- 6319 Devonshire Ln
- 6352 Hayden Rd
- 6316 Devonshire Ln
