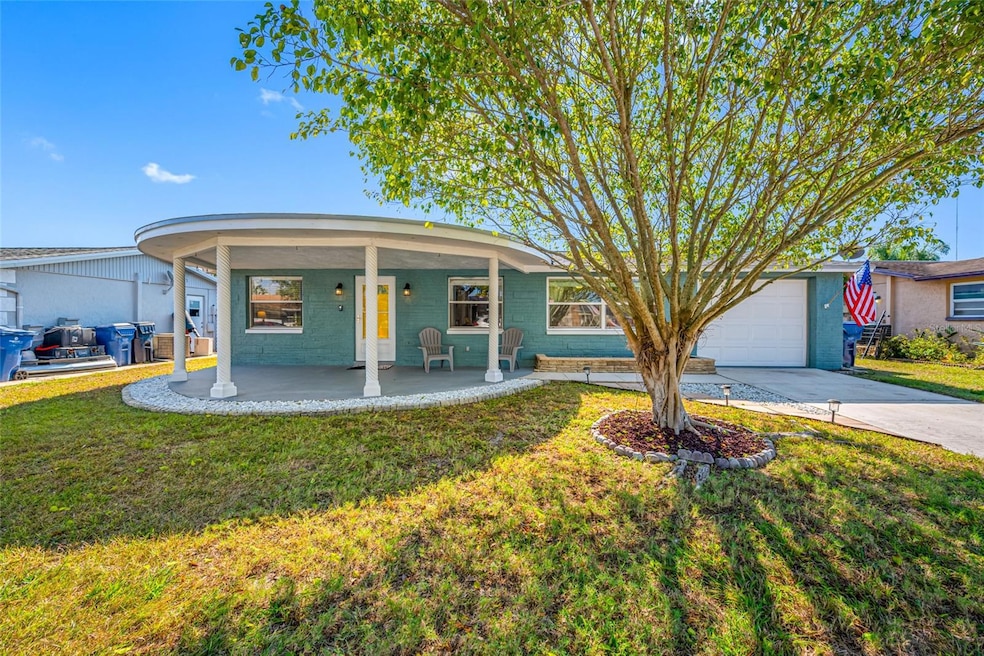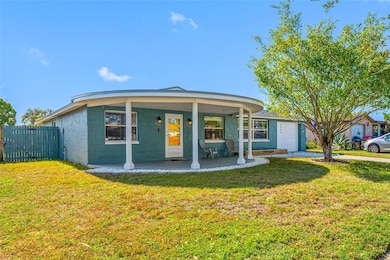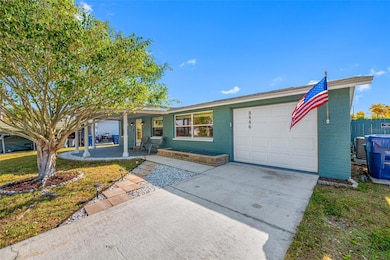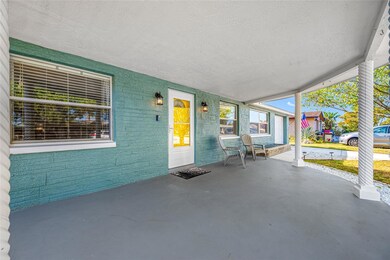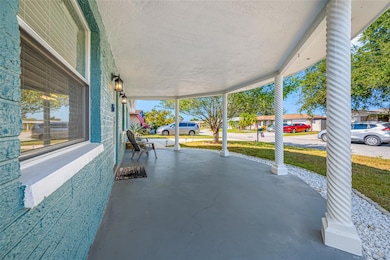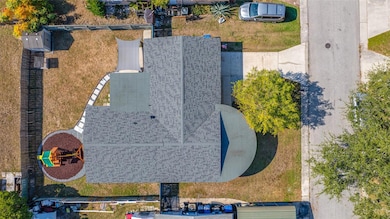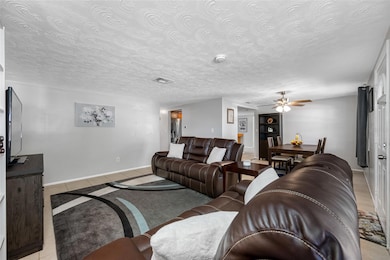3446 Hoover Dr Holiday, FL 34691
Estimated payment $1,317/month
Highlights
- Open Floorplan
- Attic
- No HOA
- Property is near public transit
- Bonus Room
- Mature Landscaping
About This Home
Under contract-accepting backup offers. Stunning and thoughtfully updated 3-bedroom, 2-bathroom home with exceptional curb appeal. Fresh exterior paint, lush professional landscaping, and a charming covered front porch create an inviting first impression. Situated on high, dry ground and outside of the flood zone, this home offers peace of mind as well as style. Abundant natural light fills the open living and dining area through expansive windows, highlighting the beautiful neutral tile flooring that flows throughout the home. The tastefully updated kitchen features wood cabinetry, newer stainless steel appliances, and a functional layout ideal for everyday living. The private primary suite is located at the rear of the home and includes its own en-suite bathroom. A generously sized second bedroom easily accommodates a bed plus space for an office, play area, or reading nook. Off the kitchen, a versatile bonus area offers the perfect spot for a breakfast nook or additional workspace. The third bedroom is thoughtfully split from the others, providing comfort and flexibility for guests or family. Step outside to an exceptional backyard designed for relaxation and entertaining. Enjoy both a screened-in porch and an open patio, along with a spacious yard ideal for gatherings, gardening, or play. Additional upgrades include a brand-new roof and updated electrical, offering durability and move-in confidence. Located just minutes from top-rated Gulf beaches, popular shopping, dining, and more! This home offers the perfect blend of comfort, convenience, and coastal living.
Listing Agent
CHARLES RUTENBERG REALTY INC Brokerage Phone: 866-580-6402 License #3340736 Listed on: 11/20/2025

Home Details
Home Type
- Single Family
Est. Annual Taxes
- $1,081
Year Built
- Built in 1973
Lot Details
- 5,940 Sq Ft Lot
- Lot Dimensions are 90x66
- North Facing Home
- Wood Fence
- Mature Landscaping
- Landscaped with Trees
- Property is zoned R4
Parking
- 1 Car Attached Garage
- Oversized Parking
- Garage Door Opener
- Driveway
Home Design
- Slab Foundation
- Shingle Roof
- Block Exterior
- Stucco
Interior Spaces
- 1,368 Sq Ft Home
- Open Floorplan
- Ceiling Fan
- Double Pane Windows
- Blinds
- Sliding Doors
- Combination Dining and Living Room
- Bonus Room
- Walk-Up Access
- Attic
Kitchen
- Breakfast Area or Nook
- Eat-In Kitchen
- Breakfast Bar
- Range
- Recirculated Exhaust Fan
- Microwave
- Ice Maker
- Dishwasher
- Solid Wood Cabinet
Flooring
- Concrete
- Tile
Bedrooms and Bathrooms
- 3 Bedrooms
- En-Suite Bathroom
- Walk-In Closet
- 2 Full Bathrooms
- Tall Countertops In Bathroom
- Single Vanity
- Bathtub with Shower
- Shower Only
Laundry
- Laundry in Garage
- Dryer
- Washer
Home Security
- Security Lights
- Fire and Smoke Detector
Accessible Home Design
- Accessible Full Bathroom
- Visitor Bathroom
- Accessible Bedroom
- Accessible Kitchen
- Accessible Hallway
- Accessible Closets
- Accessible Washer and Dryer
- Handicap Accessible
- Accessible Approach with Ramp
- Accessible Entrance
Eco-Friendly Details
- Energy-Efficient Appliances
- Energy-Efficient HVAC
- Energy-Efficient Thermostat
- Smoke Free Home
Outdoor Features
- Covered Patio or Porch
- Exterior Lighting
Location
- Property is near public transit
Schools
- Gulf Highland Elementary School
- Paul R. Smith Middle School
- Anclote High School
Utilities
- Central Heating and Cooling System
- Vented Exhaust Fan
- Thermostat
- Underground Utilities
- Electric Water Heater
- Phone Available
- Cable TV Available
Community Details
- No Home Owners Association
- Aloha Gardens Subdivision
Listing and Financial Details
- Visit Down Payment Resource Website
- Legal Lot and Block 1125 / 00001
- Assessor Parcel Number 25-26-15-006E-00001-1250
Map
Home Values in the Area
Average Home Value in this Area
Tax History
| Year | Tax Paid | Tax Assessment Tax Assessment Total Assessment is a certain percentage of the fair market value that is determined by local assessors to be the total taxable value of land and additions on the property. | Land | Improvement |
|---|---|---|---|---|
| 2026 | $1,045 | $94,220 | -- | -- |
| 2025 | $1,045 | $94,220 | -- | -- |
| 2024 | $1,045 | $88,990 | -- | -- |
| 2023 | $994 | $86,400 | $0 | $0 |
| 2022 | $882 | $83,890 | $0 | $0 |
| 2021 | $852 | $81,450 | $18,414 | $63,036 |
| 2020 | $830 | $80,330 | $14,850 | $65,480 |
| 2019 | $804 | $78,530 | $0 | $0 |
| 2018 | $779 | $77,075 | $0 | $0 |
| 2017 | $769 | $75,490 | $14,850 | $60,640 |
| 2016 | $1,103 | $57,322 | $11,286 | $46,036 |
| 2015 | $1,035 | $52,248 | $11,286 | $40,962 |
| 2014 | $509 | $50,575 | $11,286 | $39,289 |
Property History
| Date | Event | Price | List to Sale | Price per Sq Ft |
|---|---|---|---|---|
| 11/25/2025 11/25/25 | Pending | -- | -- | -- |
| 11/20/2025 11/20/25 | For Sale | $235,000 | -- | $172 / Sq Ft |
Purchase History
| Date | Type | Sale Price | Title Company |
|---|---|---|---|
| Special Warranty Deed | $106,000 | The Whitworth Title Group In | |
| Deed | $68,500 | -- | |
| Warranty Deed | $98,000 | Attorney |
Mortgage History
| Date | Status | Loan Amount | Loan Type |
|---|---|---|---|
| Open | $100,700 | New Conventional | |
| Previous Owner | $96,153 | FHA |
Source: Stellar MLS
MLS Number: TB8450267
APN: 25-26-15-006E-00001-1250
- 3524 Hoover Dr
- 3530 Hoover Dr
- 3522 Allandale Dr
- 3524 Cincinnati Dr
- 3335 Allandale Dr
- 2228 Society Dr
- 3518 Umber Rd
- 3543 Trask Dr
- 3530 Umber Rd
- 3326 Garfield Dr
- 3314 Trask Dr Unit 9
- 3243 Seffner Dr
- 3608 Umber Rd
- 3440 Wilson Dr
- 3309 Jackson Dr
- 2135 Waterview Dr
- 3340 Wilson Dr
- 3423 Eisenhower Dr
- 3249 Trask Dr
- 2349 Hama Dr
