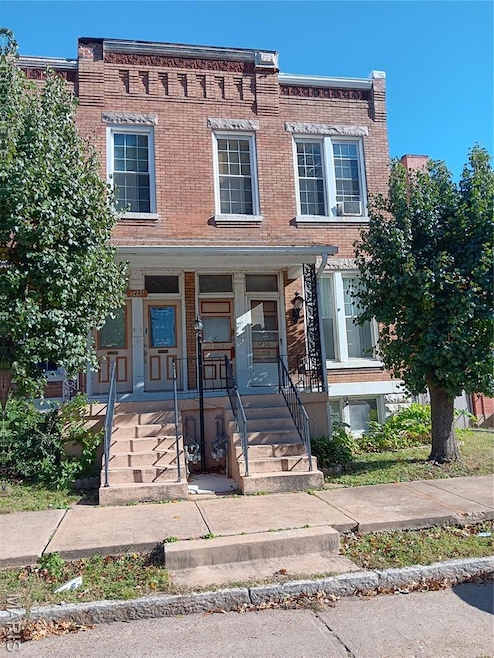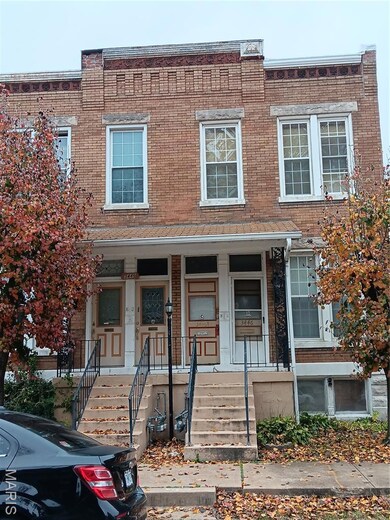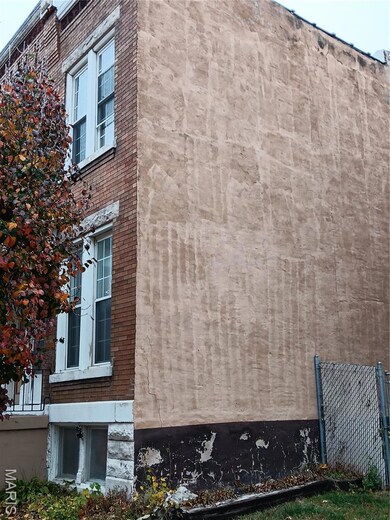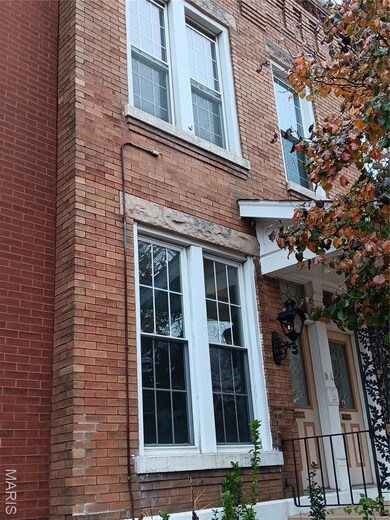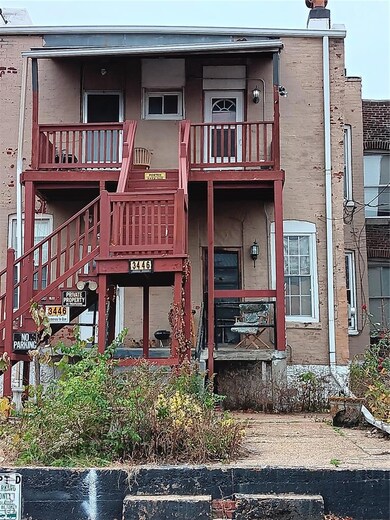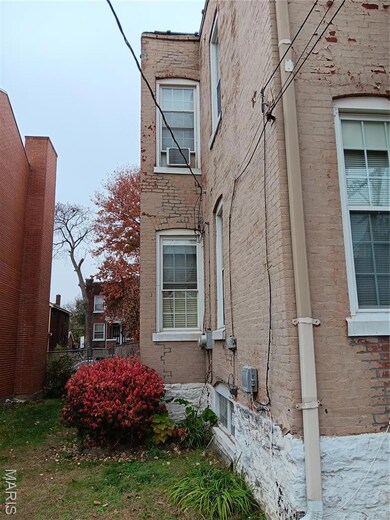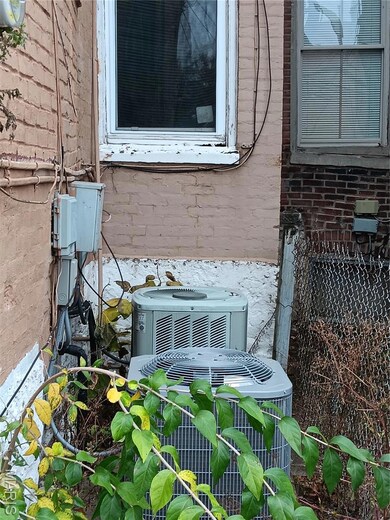3446 Texas Ave Unit 1,2,3,4 Saint Louis, MO 63118
Gravois Park NeighborhoodEstimated payment $746/month
Highlights
- Living Room with Fireplace
- Wood Flooring
- Front Porch
- Traditional Architecture
- No HOA
- Eat-In Kitchen
About This Home
Unique opportunity in the Cherokee neighborhood. Only one block off of vibrant Cherokee Street.
1 bedroom, 1 bath units. 4-family originally built in 1893.Tons of original charm. Some original hardwood floors, some old school gas-burning fireplace fronts. Some of the original pocket doors remain. Recent updates to electrical services, plumbing work, and water heaters. The roof is only 3-4 years old and a TPO 60 roof.
Property is Being sold in As-Is condition. A unique opportunity in the Cherokee neighborhood.
Potential abounds with this property! Currently, 1/2 of the building is rented. Monthly income of $900 00 a month for the two rented units. The Leases run till the end of December. The other 1/2 is vacant and ready for rehab - renovation. Zillow rent says "fixed up average rent should be $1,060.00 per unit per month. Potential for $4,260 or more per month. A great-looking property at a little over $30K a door. The Building is 3656 Sq ft or $36.92 @ Sq ft. Comps in the area we've seen $260 + for duplexes after rehab. Please feel free to call the listing agent with any questions.
This one won't last long.
Property Details
Home Type
- Multi-Family
Est. Annual Taxes
- $390
Year Built
- Built in 1893 | Remodeled
Lot Details
- 3,528 Sq Ft Lot
- Partially Fenced Property
- Chain Link Fence
Home Design
- Quadruplex
- Traditional Architecture
- Fixer Upper
- Brick Exterior Construction
- Stone Foundation
- Composition Roof
- Flat Tile Roof
Interior Spaces
- 3,656 Sq Ft Home
- 2-Story Property
- Pocket Doors
- Living Room with Fireplace
- 2 Fireplaces
- Unfinished Basement
- Basement Storage
- Eat-In Kitchen
Flooring
- Wood
- Linoleum
- Laminate
- Luxury Vinyl Tile
Bedrooms and Bathrooms
- 4 Bedrooms
- 4 Bathrooms
Home Security
- Closed Circuit Camera
- Storm Windows
Parking
- Parking Pad
- Off-Street Parking
Schools
- Monroe Elem. Elementary School
- Fanning Middle Community Ed.
- Roosevelt High School
Utilities
- Multiple cooling system units
- Forced Air Heating and Cooling System
- Window Unit Cooling System
- Baseboard Heating
- Heating System Uses Natural Gas
- Natural Gas Connected
Additional Features
- Energy-Efficient Roof
- Front Porch
Listing and Financial Details
- Assessor Parcel Number 1564-00-0020-0
Community Details
Overview
- No Home Owners Association
- 4 Units
Building Details
- 2 Leased Units
- Gross Lease
Map
Home Values in the Area
Average Home Value in this Area
Property History
| Date | Event | Price | List to Sale | Price per Sq Ft |
|---|---|---|---|---|
| 11/27/2025 11/27/25 | For Sale | $135,000 | -- | $37 / Sq Ft |
Source: MARIS MLS
MLS Number: MIS25078192
- 3433 Texas Ave
- 3312 Cherokee St
- 2825 Iowa Ave
- 3332 Texas Ave
- 3330 Iowa Ave
- 3428 Indiana Ave
- 3419 California Ave
- 3340 Indiana Ave
- 2722 Miami St
- 3531 California Ave
- 3253 Texas Ave
- 3614 Iowa Ave
- 3435 Oregon Ave
- 3236 Texas Ave
- 3530 Missouri Ave
- 3411 Oregon Ave
- 2214 Miami St
- 3249 Indiana Ave
- 3523 Illinois Ave
- 3644-3646 Ohio Ave
- 3514 S Jefferson Ave
- 3453 Iowa Ave Unit 3451 A
- 3429 Missouri Ave
- 2214-2216 Cherokee St Unit 2nd Floor
- 3600 Texas Ave
- 3618 Indiana Ave Unit 3618
- 3440 Oregon Ave Unit 1st floor
- 3311 California Ave
- 2835 Miami St Unit 2835 A
- 3679 S Broadway Unit A
- 3228 California Ave Unit 1F
- 3450 Wisconsin Ave
- 2218 Wyoming St Unit 2218 Wyoming St #1, Saint
- 3608 Nebraska Ave
- 1906 Cherokee St
- 3745 California Ave Unit 2S
- 3167 California Ave Unit Cali Ave Retreat 1st FL
- 3733 Oregon Ave Unit 2nd fl
- 3166 Oregon Ave Unit 2N
- 3414 Michigan Ave
