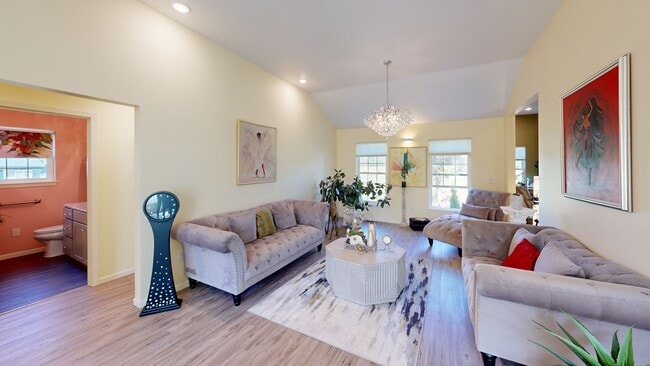
$225,000
- 6 Beds
- 2.5 Baths
- 3,348 Sq Ft
- 583 W Golden
- Highland Park, MI
PERFECT INCOME OPPORTUNITY FOR THIS TWO STORY BRICK DUPLEX. THIS UNIT OFFERS THE IDEAL SPACE...UPPER UNIT HAS 3 BEDROOMS, 1 BATH, UPDATED KITCHEN, HARDWOOD FLOORS WHILE FIRST FLOOR UNIT HAS TWO BEDROOMS, 1 BATH, SCREENED PORCH, HARDWOOD FLOORS, FIREPLACE. WALKING DISTANCE TO WOODWARD AVE. UNITS ARE CURRENTLY OCCUPIED
Cynthia Payton-Hines Lynn & Associates





