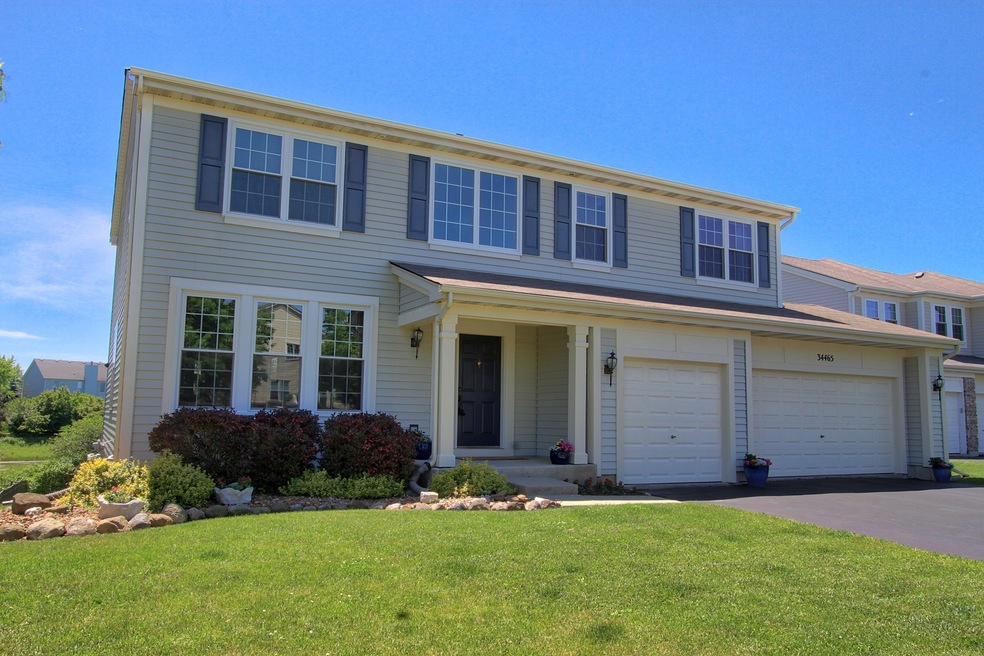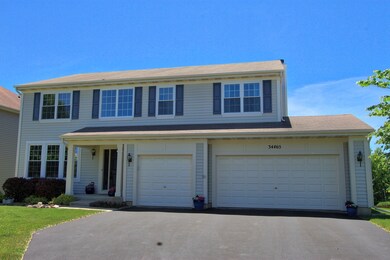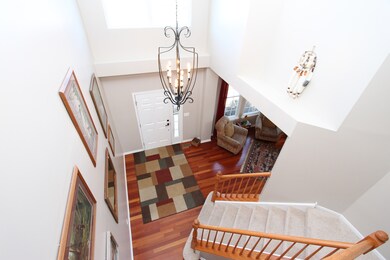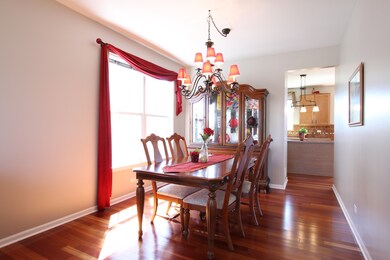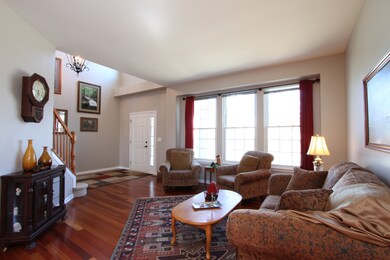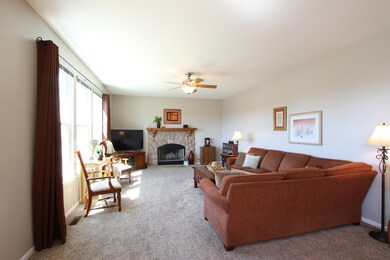
34465 N Bobolink Trail Grayslake, IL 60030
Highlights
- Colonial Architecture
- Landscaped Professionally
- Pond
- Woodland Elementary School Rated A-
- Deck
- Vaulted Ceiling
About This Home
As of February 2023Showroom Condition,in Gurnee School District! Spacious 4 Bedrooms, 2.1 Bathrooms with an Extended Walk-Out Basement and Attached 3 Car Garage. LOW TAXES! Stonebridge is Very Desirable and Quiet! Under 5 Years New are ALL FIRST FLOOR BRAZILIAN CHERRY HARDWOOD FLOORING, WINDOWS, AND HIGH END SS APPLIANCES. Welcoming 2 Story Foyer with Dual Staircase Open to Living/Dining Room. Entertain in the Gourmet Kitchen with its Custom 42" Maple Cabinets, Large Island and Eating area with Amazing Sunset view from the Deck. The Large Family Room features a Wood Burning, Stone Fireplace. Double Staircase extends upstairs to a Spacious Master Bedroom with a Large Walk-In Closet. Private Spa Bathroom with Seperate Double Vanities, Jacuzzi Tub, and Seperate Shower. On Top of 4 Spacious Bedrooms there is a centrally located Loft. Walk Out of the Basement to a Large Patio, Professionally Landscaped Backyard Overlooking the Scenic Pond.Conveniently located near Parks,Retail,Schools and Tollway. Must See!
Last Agent to Sell the Property
Keller Williams North Shore West License #475162994 Listed on: 06/28/2018

Home Details
Home Type
- Single Family
Est. Annual Taxes
- $11,668
Year Built
- 2003
Lot Details
- East or West Exposure
- Landscaped Professionally
HOA Fees
- $39 per month
Parking
- Attached Garage
- Garage Door Opener
- Driveway
- Parking Included in Price
- Garage Is Owned
Home Design
- Colonial Architecture
- Slab Foundation
- Asphalt Shingled Roof
- Vinyl Siding
Interior Spaces
- Vaulted Ceiling
- Wood Burning Fireplace
- Fireplace With Gas Starter
- Home Office
- Storage Room
- Wood Flooring
- Unfinished Basement
Kitchen
- Breakfast Bar
- Walk-In Pantry
- Oven or Range
- Microwave
- Dishwasher
- Stainless Steel Appliances
- Disposal
Bedrooms and Bathrooms
- Primary Bathroom is a Full Bathroom
- Dual Sinks
- Whirlpool Bathtub
- Separate Shower
Laundry
- Laundry on main level
- Dryer
- Washer
Outdoor Features
- Pond
- Balcony
- Deck
- Patio
Utilities
- Forced Air Heating and Cooling System
- Heating System Uses Gas
Listing and Financial Details
- Homeowner Tax Exemptions
Ownership History
Purchase Details
Home Financials for this Owner
Home Financials are based on the most recent Mortgage that was taken out on this home.Purchase Details
Home Financials for this Owner
Home Financials are based on the most recent Mortgage that was taken out on this home.Purchase Details
Home Financials for this Owner
Home Financials are based on the most recent Mortgage that was taken out on this home.Purchase Details
Home Financials for this Owner
Home Financials are based on the most recent Mortgage that was taken out on this home.Similar Homes in Grayslake, IL
Home Values in the Area
Average Home Value in this Area
Purchase History
| Date | Type | Sale Price | Title Company |
|---|---|---|---|
| Special Warranty Deed | $460,000 | Fidelity National Title | |
| Warranty Deed | $460,000 | Fidelity National Title | |
| Warranty Deed | $349,000 | Citywide Title Corporation | |
| Warranty Deed | $372,500 | First American Title |
Mortgage History
| Date | Status | Loan Amount | Loan Type |
|---|---|---|---|
| Open | $261,500 | New Conventional | |
| Closed | $100 | New Conventional | |
| Previous Owner | $280,000 | New Conventional | |
| Previous Owner | $200,000 | New Conventional | |
| Previous Owner | $127,000 | New Conventional | |
| Previous Owner | $155,100 | Unknown | |
| Previous Owner | $185,000 | Purchase Money Mortgage |
Property History
| Date | Event | Price | Change | Sq Ft Price |
|---|---|---|---|---|
| 02/28/2023 02/28/23 | Sold | $460,000 | +2.2% | $161 / Sq Ft |
| 01/20/2023 01/20/23 | Pending | -- | -- | -- |
| 01/13/2023 01/13/23 | Price Changed | $450,000 | -5.3% | $158 / Sq Ft |
| 11/23/2022 11/23/22 | For Sale | $475,000 | +36.1% | $166 / Sq Ft |
| 08/06/2018 08/06/18 | Sold | $349,000 | -0.3% | $118 / Sq Ft |
| 06/29/2018 06/29/18 | Pending | -- | -- | -- |
| 06/28/2018 06/28/18 | For Sale | $349,900 | -- | $118 / Sq Ft |
Tax History Compared to Growth
Tax History
| Year | Tax Paid | Tax Assessment Tax Assessment Total Assessment is a certain percentage of the fair market value that is determined by local assessors to be the total taxable value of land and additions on the property. | Land | Improvement |
|---|---|---|---|---|
| 2024 | $11,668 | $137,733 | $21,970 | $115,763 |
| 2023 | $11,668 | $122,908 | $19,605 | $103,303 |
| 2022 | $0 | $121,891 | $19,611 | $102,280 |
| 2021 | $9,941 | $117,000 | $18,824 | $98,176 |
| 2020 | $9,553 | $114,124 | $18,361 | $95,763 |
| 2019 | $9,365 | $110,811 | $17,828 | $92,983 |
| 2018 | $9,672 | $107,989 | $24,324 | $83,665 |
| 2017 | $10,064 | $112,742 | $23,627 | $89,115 |
| 2016 | $10,037 | $107,722 | $22,575 | $85,147 |
| 2015 | $9,768 | $102,164 | $21,410 | $80,754 |
| 2014 | $9,430 | $99,378 | $20,999 | $78,379 |
| 2012 | $8,922 | $100,139 | $21,160 | $78,979 |
Agents Affiliated with this Home
-

Seller's Agent in 2023
Terry Wilkowski
@ Properties
(847) 682-1549
12 in this area
175 Total Sales
-

Seller Co-Listing Agent in 2023
Mary Gibbs-Moodhe
@ Properties
(847) 902-3357
13 in this area
155 Total Sales
-

Buyer's Agent in 2023
Anita Spisak
Coldwell Banker Realty
(773) 255-0431
3 in this area
23 Total Sales
-

Seller's Agent in 2018
Corey Barker
Keller Williams North Shore West
(224) 548-1323
144 in this area
266 Total Sales
-

Seller Co-Listing Agent in 2018
Cindy Makway
@ Properties
(224) 374-8750
2 Total Sales
-

Buyer's Agent in 2018
Karen Nalewajk
Fulton Grace Realty
(847) 571-1226
4 in this area
19 Total Sales
Map
Source: Midwest Real Estate Data (MRED)
MLS Number: MRD10000309
APN: 07-19-301-063
- 34405 N Bobolink Trail
- 18376 W Springwood Dr
- 18602 W Meander Dr
- 18550 W Sterling Ct
- 34271 N Tangueray Dr
- 531 Crystal Place
- 33978 N Lake Rd
- 400 Seafarer Dr
- 528 Cliffwood Ln
- 34741 N Lake Shore Dr
- 699 Snow Cap Ct
- 7612 Cascade Way
- 33762 N Oak St
- 735 Ravinia Dr
- 7817 Cascade Way
- 18641 W Main St
- 34871 N Lake Shore Dr
- 33670 N Lake Shore Dr
- 2 Spinnaker Ct
- 7509 Bittersweet Dr
