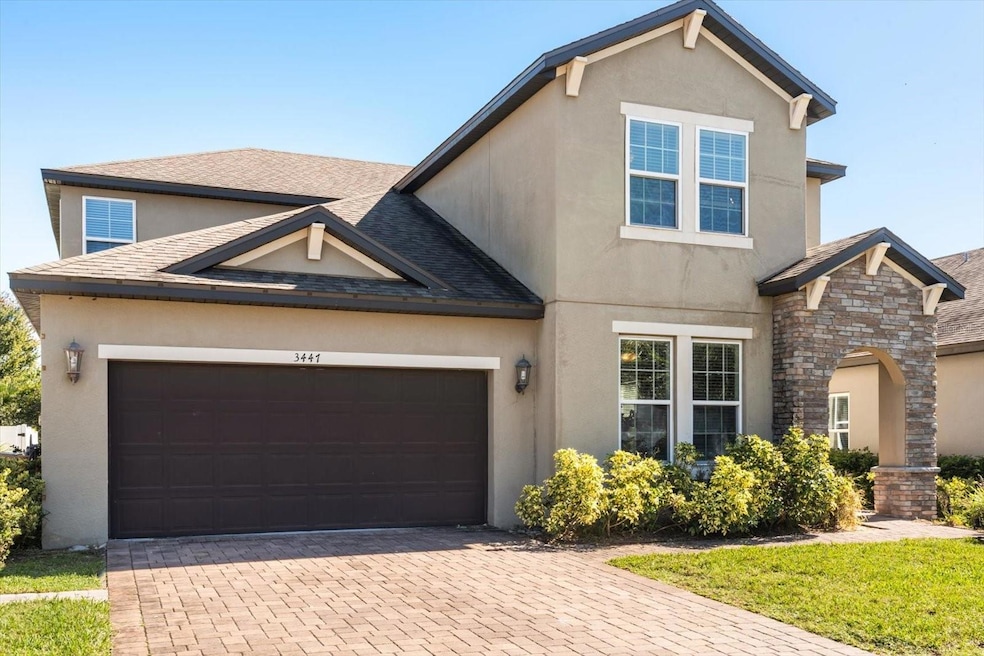3447 Feathergrass Ct Harmony, FL 34773
Harmony NeighborhoodEstimated payment $3,105/month
Highlights
- Tennis Courts
- View of Trees or Woods
- Craftsman Architecture
- Harmony Community School Rated 9+
- Open Floorplan
- Main Floor Primary Bedroom
About This Home
Under contract-accepting backup offers. Beautiful 5 bed 3.5 bath 2-car garage craftsman in the highly coveted Harmony neighborhood is an entertainer's dream home! Enter your front door to be greeted by 10 ft ceilings and luxury vinyl tile flooring, flanking left is your spacious office and flanking right is your formal dining room. Step back further into your open concept gourmet kitchen featuring white shaker cabinets, stainless steal appliances, granite counters, breakfast area, and chefs island. Blending with the kitchen is your spacious living room with views out to your covered patio and fire pit space. This property provides a primary suite and laundry room on the main level. Upstairs you have a secondary living space, 4 spacious bedrooms and 2 full bathrooms. Enjoy the town squares farmers market, Harmony Golf Preserve, access to 3 resort-style pools, tennis courts, parks, and a great fitness center. Minutes away from all public schools K-12. Don’t miss this one!
Listing Agent
THE AGENCY FL Brokerage Phone: 407-335-4119 License #3626549 Listed on: 10/31/2025

Home Details
Home Type
- Single Family
Est. Annual Taxes
- $7,187
Year Built
- Built in 2019
Lot Details
- 6,098 Sq Ft Lot
- West Facing Home
HOA Fees
- $9 Monthly HOA Fees
Parking
- 2 Car Attached Garage
Property Views
- Pond
- Woods
Home Design
- Craftsman Architecture
- Slab Foundation
- Shingle Roof
- Block Exterior
- Stucco
Interior Spaces
- 3,300 Sq Ft Home
- 2-Story Property
- Open Floorplan
- Ceiling Fan
- Window Treatments
- Sliding Doors
- Great Room
- Family Room Off Kitchen
- Living Room
- Dining Room
- Luxury Vinyl Tile Flooring
Kitchen
- Eat-In Kitchen
- Range
- Microwave
- Ice Maker
- Dishwasher
- Disposal
Bedrooms and Bathrooms
- 5 Bedrooms
- Primary Bedroom on Main
Laundry
- Laundry Room
- Dryer
- Washer
Outdoor Features
- Tennis Courts
- Covered Patio or Porch
- Outdoor Storage
Schools
- Harmony Community Elementary School
- Harmony Middle School
- Harmony High School
Utilities
- Central Air
- Heating Available
Community Details
- Mark Hills Association
- Built by Meritage Homes
- Harmony Nbhd O 1 Subdivision, Jackson Floorplan
Listing and Financial Details
- Visit Down Payment Resource Website
- Tax Lot 51
- Assessor Parcel Number 29-26-32-3297-0001-0510
Map
Home Values in the Area
Average Home Value in this Area
Tax History
| Year | Tax Paid | Tax Assessment Tax Assessment Total Assessment is a certain percentage of the fair market value that is determined by local assessors to be the total taxable value of land and additions on the property. | Land | Improvement |
|---|---|---|---|---|
| 2025 | $7,187 | $359,207 | -- | -- |
| 2024 | $7,016 | $349,084 | -- | -- |
| 2023 | $7,016 | $338,917 | $0 | $0 |
| 2022 | $6,541 | $329,046 | $0 | $0 |
| 2021 | $6,540 | $306,500 | $55,000 | $251,500 |
| 2020 | $6,350 | $296,000 | $50,000 | $246,000 |
| 2019 | $2,621 | $45,000 | $45,000 | $0 |
| 2018 | $4,052 | $40,000 | $40,000 | $0 |
| 2017 | $3,974 | $30,000 | $30,000 | $0 |
Property History
| Date | Event | Price | List to Sale | Price per Sq Ft |
|---|---|---|---|---|
| 01/17/2026 01/17/26 | Pending | -- | -- | -- |
| 12/06/2025 12/06/25 | Price Changed | $479,900 | -1.5% | $145 / Sq Ft |
| 11/13/2025 11/13/25 | Price Changed | $487,400 | 0.0% | $148 / Sq Ft |
| 10/31/2025 10/31/25 | For Sale | $487,500 | -- | $148 / Sq Ft |
Purchase History
| Date | Type | Sale Price | Title Company |
|---|---|---|---|
| Special Warranty Deed | $343,000 | Carefree Title Agency Inc | |
| Deed | $3,350,000 | -- |
Mortgage History
| Date | Status | Loan Amount | Loan Type |
|---|---|---|---|
| Open | $277,797 | VA |
Source: Stellar MLS
MLS Number: O6356968
APN: 29-26-32-3297-0001-0510
- 3473 Middlebrook Place
- 7625 Bent Tree Loop
- 3651 Briarlynne Way
- 7581 Bent Tree Loop
- 7576 Bent Tree Loop
- 7568 Bent Tree Loop
- 7560 Bent Tree Loop
- 7545 Bent Tree Loop
- 7552 Bent Tree Loop
- 7528 Bent Tree Loop
- 7520 Bent Tree Loop
- 3326 Sagebrush St
- 3711 Sagefield Dr
- 3378 Sagebrush St
- 3388 Sagebrush St
- 7455 Oakmark Rd
- 7457 Oakmark Rd
- 3500 Sebastian Bridge Ln
- 7167 Oak Glen Trail
- 7541 Bent Tree Loop






