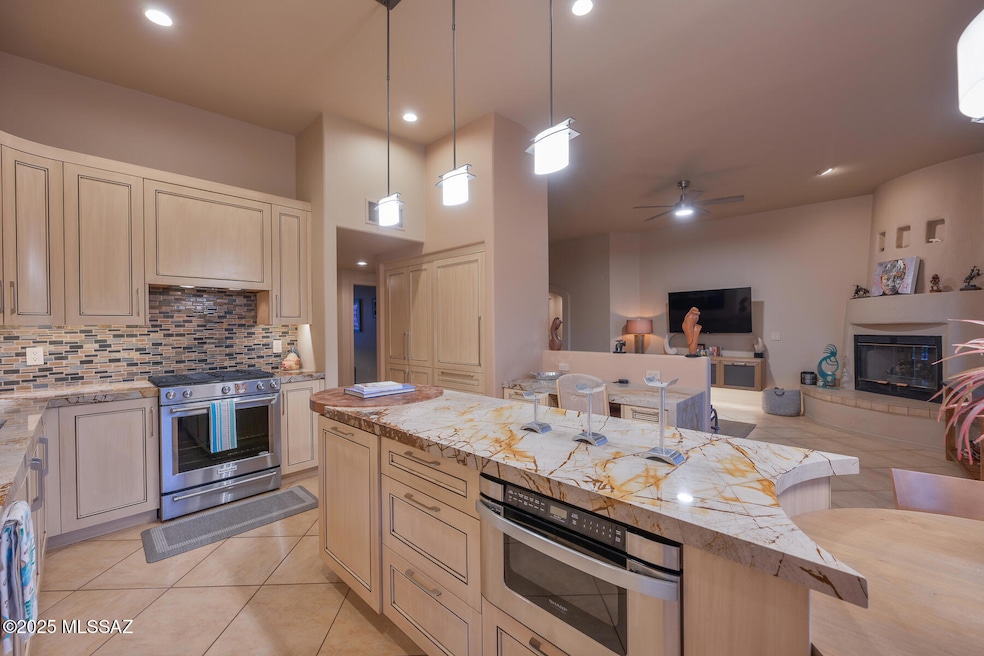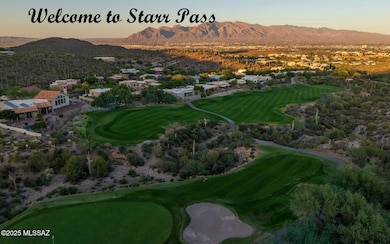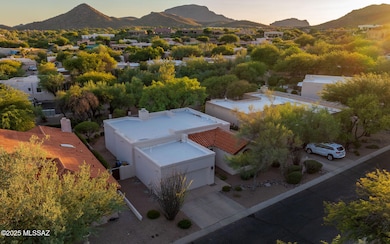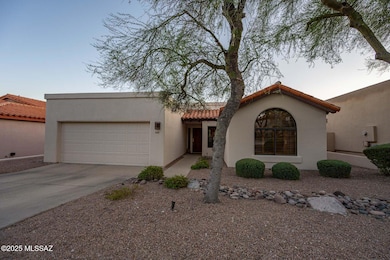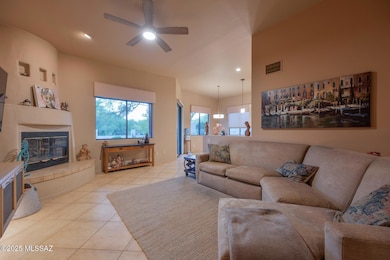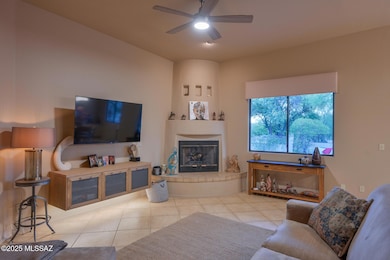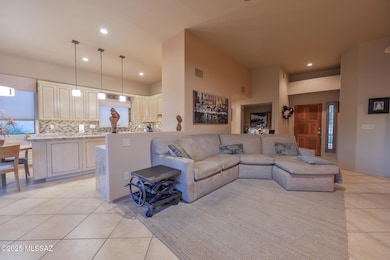3447 W Quail Haven Cir Tucson, AZ 85745
Starr Pass NeighborhoodEstimated payment $2,938/month
Highlights
- Mountain View
- Southwestern Architecture
- Great Room
- Engineered Wood Flooring
- High Ceiling
- Quartz Countertops
About This Home
Stunning property! The home was priorly remodeled by renowned Interior Designer Lori Carroll & it shows. The kitchen is a true gourmet chef's dream, featuring stunning quartzite countertops w/ intricate designs. Premium cabinetry offers ample storage & a seamlessly paneled refrigerator completes this show-stopping space. In the primary bathroom you'll feel as if you've entered a luxurious hotel suite. The expansive walk-in shower, featuring a built-in bench & a striking wall of glass, adds an extra touch of sophistication. The guest bath is equally designed w/ elegance in mind. Step outside to an impressive backyard, filled with desert plants that bloom beautifully & shaded by mature trees. High-end Daikin HVAC installed. Seller will accept, or counter offers between $499,995 to $519,995
Home Details
Home Type
- Single Family
Est. Annual Taxes
- $3,183
Year Built
- Built in 1994
Lot Details
- 6,578 Sq Ft Lot
- Lot Dimensions are 59' x 111' x 59' x 112'
- Lot includes common area
- Desert faces the front and back of the property
- North Facing Home
- Masonry wall
- Wrought Iron Fence
- Block Wall Fence
- Artificial Turf
- Shrub
- Landscaped with Trees
- Property is zoned Tucson - R1
HOA Fees
- $38 Monthly HOA Fees
Parking
- Garage
- Parking Storage or Cabinetry
- Garage Door Opener
- Driveway
Home Design
- Southwestern Architecture
- Frame With Stucco
- Frame Construction
- Tile Roof
- Built-Up Roof
Interior Spaces
- 1,664 Sq Ft Home
- 1-Story Property
- High Ceiling
- Ceiling Fan
- Skylights
- Decorative Fireplace
- Gas Fireplace
- Double Pane Windows
- Window Treatments
- Great Room
- Living Room with Fireplace
- Dining Area
- Home Office
- Mountain Views
- Fire and Smoke Detector
- Laundry Room
Kitchen
- Breakfast Bar
- Gas Oven
- Gas Range
- Recirculated Exhaust Fan
- Microwave
- Dishwasher
- Stainless Steel Appliances
- Kitchen Island
- Quartz Countertops
- Disposal
Flooring
- Engineered Wood
- Carpet
- Ceramic Tile
Bedrooms and Bathrooms
- 2 Bedrooms
- Split Bedroom Floorplan
- Walk-In Closet
- 2 Full Bathrooms
- Shower Only in Secondary Bathroom
- Primary Bathroom includes a Walk-In Shower
- Exhaust Fan In Bathroom
Accessible Home Design
- Roll-in Shower
- Handicap Convertible
- No Interior Steps
- Level Entry For Accessibility
Schools
- Tolson Elementary School
- Mansfeld Middle School
- Cholla High School
Utilities
- Forced Air Heating and Cooling System
- Heating System Uses Natural Gas
- Natural Gas Water Heater
- High Speed Internet
- Phone Available
- Cable TV Available
Additional Features
- North or South Exposure
- Covered Patio or Porch
Community Details
- Starr Pass Community
- The community has rules related to covenants, conditions, and restrictions, deed restrictions
Map
Home Values in the Area
Average Home Value in this Area
Tax History
| Year | Tax Paid | Tax Assessment Tax Assessment Total Assessment is a certain percentage of the fair market value that is determined by local assessors to be the total taxable value of land and additions on the property. | Land | Improvement |
|---|---|---|---|---|
| 2025 | $3,324 | $28,487 | -- | -- |
| 2024 | $3,183 | $27,131 | -- | -- |
| 2023 | $3,006 | $25,839 | $0 | $0 |
| 2022 | $3,006 | $24,608 | $0 | $0 |
| 2021 | $3,066 | $22,689 | $0 | $0 |
| 2020 | $2,943 | $22,689 | $0 | $0 |
| 2019 | $2,858 | $23,389 | $0 | $0 |
| 2018 | $2,727 | $19,600 | $0 | $0 |
| 2017 | $2,602 | $19,600 | $0 | $0 |
| 2016 | $2,537 | $18,666 | $0 | $0 |
| 2015 | $2,427 | $17,777 | $0 | $0 |
Property History
| Date | Event | Price | List to Sale | Price per Sq Ft | Prior Sale |
|---|---|---|---|---|---|
| 09/05/2025 09/05/25 | Price Changed | $499,995 | -5.7% | $300 / Sq Ft | |
| 05/15/2025 05/15/25 | For Sale | $530,000 | +27.9% | $319 / Sq Ft | |
| 06/14/2021 06/14/21 | Sold | $414,500 | 0.0% | $249 / Sq Ft | View Prior Sale |
| 05/15/2021 05/15/21 | Pending | -- | -- | -- | |
| 04/08/2021 04/08/21 | For Sale | $414,500 | -- | $249 / Sq Ft |
Purchase History
| Date | Type | Sale Price | Title Company |
|---|---|---|---|
| Warranty Deed | $414,500 | Title Security Agency Llc | |
| Corporate Deed | $138,593 | -- | |
| Cash Sale Deed | $26,528 | -- |
Mortgage History
| Date | Status | Loan Amount | Loan Type |
|---|---|---|---|
| Open | $331,500 | New Conventional | |
| Previous Owner | $124,350 | New Conventional |
Source: MLS of Southern Arizona
MLS Number: 22513742
APN: 116-27-2650
- 3509 W Foxes Den Dr
- 3600 W Eagles View Place
- 3276 W Tumamoc Dr
- 3232 W Tumamoc Dr
- 3206 W Tumamoc Dr Unit 5
- 3641 Eagles View Place Unit 5
- 3188 W Tumamoc Dr
- 3268 Saguaro Ridge Dr Unit 21
- 101 S Players Club Dr Unit 11202
- 101 S Players Club Dr Unit 3101
- 101 S Players Club Dr Unit 25201
- 101 S Players Club Dr Unit 18-103
- 101 S Players Club Dr Unit 13103
- 101 S Players Club Dr Unit 14104
- 101 S Players Club Dr Unit 22104
- 101 S Players Club Dr Unit 28103
- 101 S Players Club Dr Unit 1101
- 101 S Players Club Dr Unit 25102
- 3149 W Tumamoc Dr Unit 14
- 3075 W Placita Sierra Tortuga Unit 6
- 101 S Players Club Dr Unit 25101
- 101 S Players Club Dr Unit 28101
- 1050 S Bill Martin Dr
- 2800 W Broadway Blvd
- 2855 W Anklam Rd
- 2656 W Broadway Blvd
- 2601 W Broadway Blvd Unit 598
- 2601 W Broadway Blvd Unit O 391
- 2525 W Anklam Rd
- 2822 W St Tropaz Ave
- 1417 S Lynx Dr
- 2230 S Greasewood Rd
- 2571 W Blaine Ct
- 2821 W Highcliff Dr
- 2690 W Saddle Ranch Place
- 2162 W Speedway Blvd
- 1720 N Clifton St
- 810 N Camino Santiago Unit 3
- 2143 W Calle Campana de Plata
- 295 N Hasman Dr
