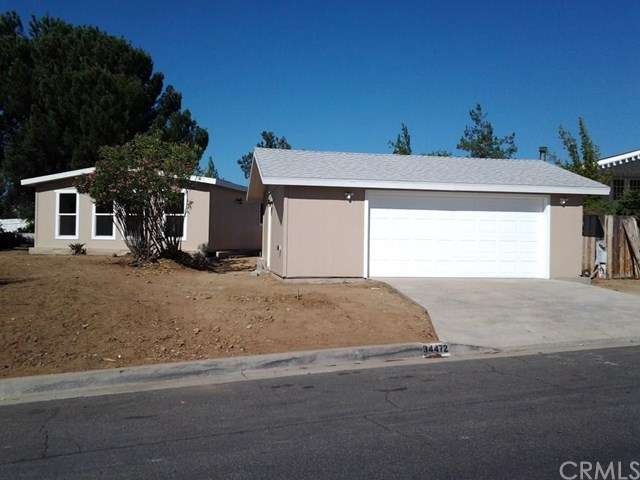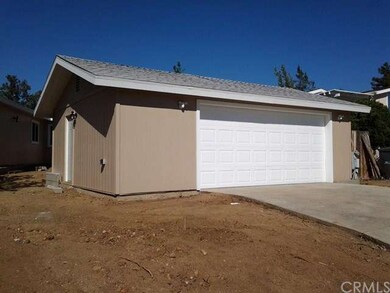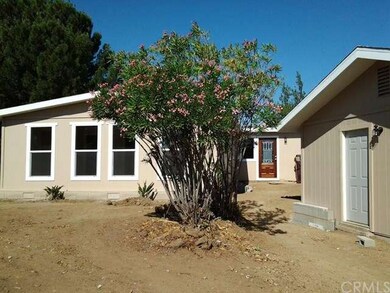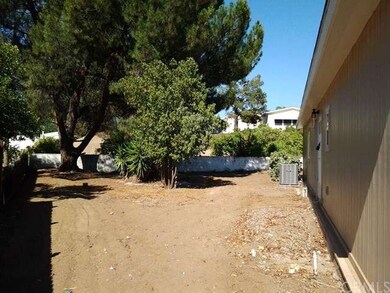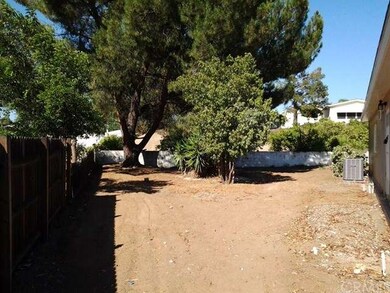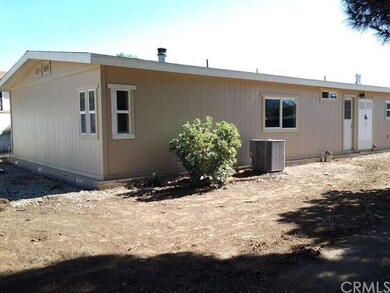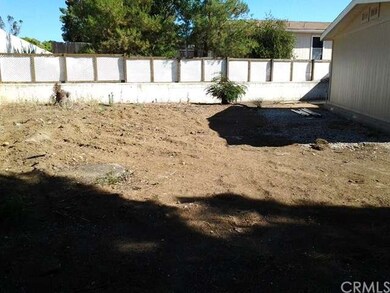
34472 The Farm Rd Wildomar, CA 92595
Highlights
- Boat Dock
- RV Parking in Community
- View of Hills
- Private Pool
- Open Floorplan
- Traditional Architecture
About This Home
As of July 2015*Turnkey Home in The Farm Community* The amazing 3 bedroom, 3 Bath, 1900 Sq. Ft Home has been completely remodeled, with new wood Laminate flooring, New Wood carpeting, New Texture walls/Paint, new recessed lighting and so much more. The kitchen is completely new with all new cabinets, new appliances, new lighting and new granite counters, This kitchen is surely to please anyone during the holidays, or family gatherings. The Family room is large and open with a fireplace and high ceilings. The living area is equally large with a door to rear yard. The Master bedroom is large in size with a large walk in closet, the master bath is sure to please with a separate shower and step in tub. The second bedroom is also large in size, has a jack and jill bath, and has ample closet space. The 3rd bedroom is huge with its own separate bath, large open windows and plenty of closet space. There is a newly built, and permitted 520 Sq. Ft. garage, that can has enough room for 2 cars, and room for shop space. There is plumbing available for an inside toilet. The yard is large in size, with a huge tree for shade or entertaining underneath. This home is a must see and a great value for the area.
Last Agent to Sell the Property
Dean Gray
CA-RES License #01805717 Listed on: 07/16/2015

Property Details
Home Type
- Mobile/Manufactured
Year Built
- Built in 1976
Lot Details
- 10,454 Sq Ft Lot
- No Common Walls
- Rural Setting
- Northwest Facing Home
- Wood Fence
- Block Wall Fence
- No Landscaping
HOA Fees
- $67 Monthly HOA Fees
Parking
- 2 Car Garage
- Parking Available
- Single Garage Door
- Driveway
Home Design
- Manufactured Home With Land
- Traditional Architecture
- Turnkey
- Permanent Foundation
- Shingle Roof
- Wood Siding
Interior Spaces
- 1,900 Sq Ft Home
- 1-Story Property
- Open Floorplan
- High Ceiling
- Ceiling Fan
- Skylights
- Recessed Lighting
- Double Pane Windows
- Family Room with Fireplace
- Living Room
- Views of Hills
- Laundry Room
Kitchen
- Breakfast Bar
- Free-Standing Range
- Range Hood
- Microwave
- Dishwasher
- Granite Countertops
- Disposal
Flooring
- Wood
- Carpet
Bedrooms and Bathrooms
- 3 Bedrooms
- 3 Full Bathrooms
Home Security
- Carbon Monoxide Detectors
- Fire and Smoke Detector
Accessible Home Design
- Customized Wheelchair Accessible
- More Than Two Accessible Exits
Pool
- Private Pool
- Spa
Utilities
- Central Air
- Underground Utilities
- Private Water Source
- Gas Water Heater
- Phone Available
Listing and Financial Details
- Tax Lot 22
- Tax Tract Number 15046
- Assessor Parcel Number 362391012
Community Details
Overview
- 1,136 Units
- Fpoa Association, Phone Number (951) 244-3719
- RV Parking in Community
- Foothills
Amenities
- Outdoor Cooking Area
- Picnic Area
- Recreation Room
- Community Storage Space
Recreation
- Boat Dock
- Tennis Courts
- Sport Court
- Community Playground
- Community Pool
- Community Spa
- Hiking Trails
- Bike Trail
Pet Policy
- Pets Allowed
Security
- Security Service
Similar Homes in the area
Home Values in the Area
Average Home Value in this Area
Property History
| Date | Event | Price | Change | Sq Ft Price |
|---|---|---|---|---|
| 07/17/2015 07/17/15 | Sold | $280,000 | 0.0% | $147 / Sq Ft |
| 07/16/2015 07/16/15 | Pending | -- | -- | -- |
| 07/16/2015 07/16/15 | For Sale | $280,000 | +438.5% | $147 / Sq Ft |
| 12/19/2013 12/19/13 | Sold | $52,000 | -5.3% | $30 / Sq Ft |
| 11/26/2013 11/26/13 | Pending | -- | -- | -- |
| 11/26/2013 11/26/13 | Price Changed | $54,900 | -8.3% | $31 / Sq Ft |
| 11/26/2013 11/26/13 | For Sale | $59,900 | 0.0% | $34 / Sq Ft |
| 10/23/2013 10/23/13 | Pending | -- | -- | -- |
| 10/15/2013 10/15/13 | For Sale | $59,900 | -- | $34 / Sq Ft |
Tax History Compared to Growth
Agents Affiliated with this Home
-
D
Seller's Agent in 2015
Dean Gray
CA-RES
-
J
Buyer's Agent in 2015
Janet Callaway
LPT Realty, Inc
(951) 760-6027
90 Total Sales
-
W
Seller's Agent in 2013
Wally Garner
Coast & Country Warner Springs
-
R
Seller Co-Listing Agent in 2013
Robert Miller
Coast & Country Real Estate
-
D
Buyer's Agent in 2013
Dawn Gray
NON-MEMBER/NBA or BTERM OFFICE
Map
Source: California Regional Multiple Listing Service (CRMLS)
MLS Number: SW15155241
- 34252 Harrow Hill Rd
- 34638 The Farm Rd
- 24836 Split Rail Rd
- 34261 The Farm Rd
- 33828 Plowshare Rd
- 34835 The Farm Rd
- 33889 Windmill Rd
- 33778 Wagon Train Dr
- 24853 Rainbarrel Rd
- 33608 Windmill Rd
- 33571 Windmill Rd
- 33680 Harvest Way E
- 0 Sunbonnet Ct Unit 36851746
- 24800 Cornstalk Rd
- 24000 Oak Circle Dr
- 33421 Mill Pond Dr
- 33590 Hayfield Cir
- 24301 Oak Circle Dr
- 24400 Wagon Wheel Ln
- 33422 Harvest Way E
