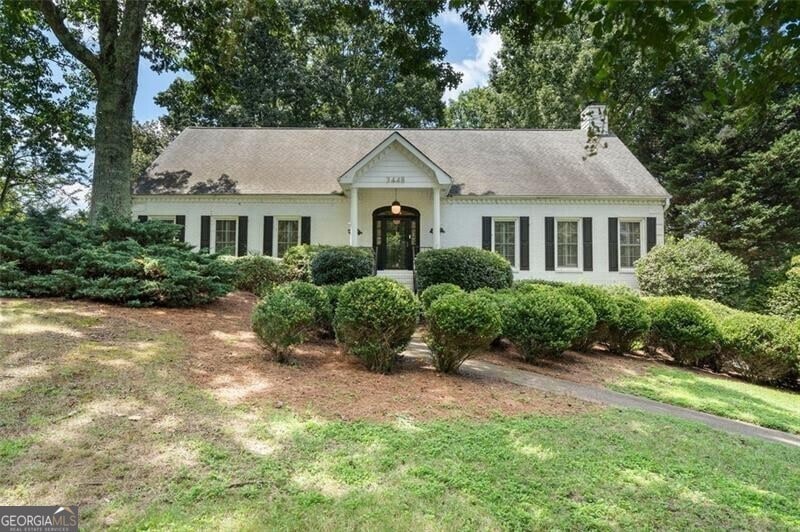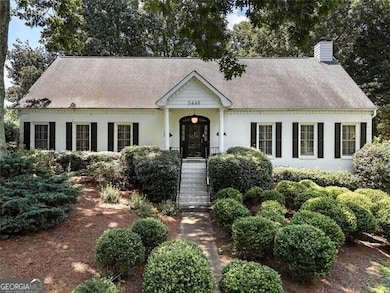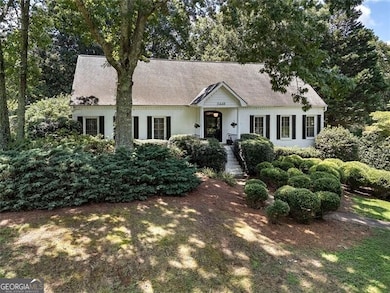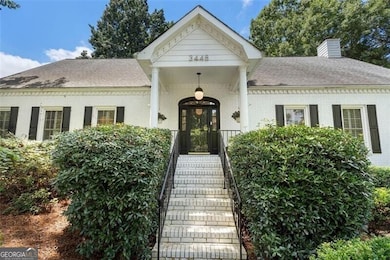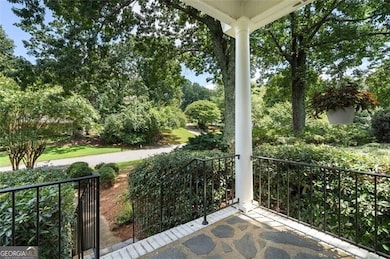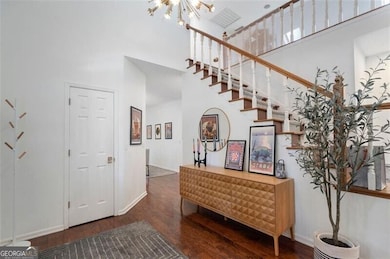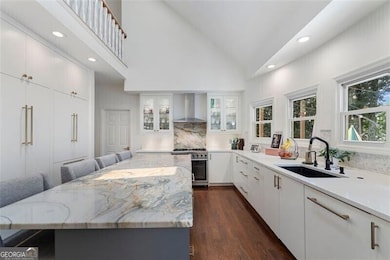3448 Parsons Ridge Ln Duluth, GA 30097
Estimated payment $4,600/month
Highlights
- Home Theater
- Dining Room Seats More Than Twelve
- Vaulted Ceiling
- Parsons Elementary School Rated A
- Deck
- 3-Story Property
About This Home
From Curb to Kitchen, you'll find perfection at every turn. The moment you arrive, this stunning Primary on Main home commands attention with its painted three-sided brick exterior, pristine landscaping, and undeniable curb appeal. Set on a quiet 0.43-acre lot in one of Duluth's most desirable neighborhoods, it's the kind of home that feels welcoming before you even step inside. Open the front door to a soaring two-story foyer, warm hardwood floors, and sunlight streaming across an open, inviting floor plan. The expansive family room, anchored by a cozy fireplace, flows seamlessly into the showpiece of the home, a vaulted-ceiling Designer chef's kitchen. Every detail has been thoughtfully curated, from the premium stainless-steel appliances and quartz countertops to the custom cabinetry, hidden main refrigerator, and an oversized island with a built in fridge of its own. A dry bar with a beverage cooler makes entertaining effortless, while the spacious island invites casual meals and late night conversations. The main level owner's suite is a private retreat with a spa like bath featuring dual vanities, a makeup station, soaking tub, and a rain head shower with body sprayers. A custom boutique style closet completes the space. Upstairs, two generously sized bedrooms, two full baths, and a loft overlooking the kitchen offer flexibility for bedrooms, office or guest space. The terrace level is made for fun and function, with a game/movie room, flex space for a potential additional bedroom/bathroom, and abundant storage. Outside, a screened porch overlooks the fenced backyard, perfect for morning coffee, evening dinners, or weekend gatherings - while the deck and green space provide room to relax, play, or grill. With a side entry two car garage, basement storage, a dedicated office, and a location just minutes from I85, top shopping, dining, and parks, this home combines elegance, comfort, and convenience in a way few others can. Come see it today because homes like this don't wait!
Home Details
Home Type
- Single Family
Est. Annual Taxes
- $8,072
Year Built
- Built in 1986
Lot Details
- 0.43 Acre Lot
- Back Yard Fenced
- Corner Lot
- Level Lot
- Garden
Home Design
- 3-Story Property
- Traditional Architecture
- Composition Roof
- Three Sided Brick Exterior Elevation
Interior Spaces
- 5,022 Sq Ft Home
- Bookcases
- Vaulted Ceiling
- 1 Fireplace
- Double Pane Windows
- Two Story Entrance Foyer
- Dining Room Seats More Than Twelve
- Formal Dining Room
- Home Theater
- Bonus Room
- Sun or Florida Room
- Screened Porch
- Wood Flooring
Kitchen
- Breakfast Area or Nook
- Breakfast Bar
- Kitchen Island
Bedrooms and Bathrooms
- 4 Bedrooms | 1 Primary Bedroom on Main
- Walk-In Closet
- Soaking Tub
Finished Basement
- Basement Fills Entire Space Under The House
- Interior and Exterior Basement Entry
- Natural lighting in basement
Parking
- 2 Car Garage
- Garage Door Opener
Outdoor Features
- Deck
- Outdoor Gas Grill
Schools
- Parsons Elementary School
- Richard Hull Middle School
- Peachtree Ridge High School
Utilities
- Central Heating and Cooling System
- Underground Utilities
- 220 Volts
- Septic Tank
- Cable TV Available
Community Details
Overview
- No Home Owners Association
- Parsons Ridge Subdivision
Recreation
- Tennis Courts
- Community Pool
Map
Home Values in the Area
Average Home Value in this Area
Tax History
| Year | Tax Paid | Tax Assessment Tax Assessment Total Assessment is a certain percentage of the fair market value that is determined by local assessors to be the total taxable value of land and additions on the property. | Land | Improvement |
|---|---|---|---|---|
| 2025 | $7,970 | $254,160 | $36,000 | $218,160 |
| 2024 | $8,072 | $250,960 | $36,000 | $214,960 |
| 2023 | $8,072 | $250,960 | $36,000 | $214,960 |
| 2022 | $5,767 | $182,000 | $32,000 | $150,000 |
| 2021 | $5,868 | $182,000 | $32,000 | $150,000 |
| 2020 | $5,087 | $151,560 | $30,000 | $121,560 |
| 2019 | $5,087 | $151,560 | $30,000 | $121,560 |
| 2018 | $3,988 | $123,840 | $24,000 | $99,840 |
| 2016 | $4,012 | $123,840 | $24,000 | $99,840 |
| 2015 | $3,585 | $102,840 | $20,000 | $82,840 |
| 2014 | -- | $85,800 | $16,000 | $69,800 |
Property History
| Date | Event | Price | List to Sale | Price per Sq Ft | Prior Sale |
|---|---|---|---|---|---|
| 10/21/2025 10/21/25 | For Sale | $745,000 | +2.8% | $148 / Sq Ft | |
| 05/31/2022 05/31/22 | Sold | $725,000 | +20.9% | $144 / Sq Ft | View Prior Sale |
| 05/09/2022 05/09/22 | Pending | -- | -- | -- | |
| 05/05/2022 05/05/22 | For Sale | $599,900 | +57.9% | $119 / Sq Ft | |
| 06/08/2018 06/08/18 | Sold | $380,000 | -2.3% | $97 / Sq Ft | View Prior Sale |
| 05/11/2018 05/11/18 | Pending | -- | -- | -- | |
| 04/23/2018 04/23/18 | For Sale | $389,000 | -- | $99 / Sq Ft |
Purchase History
| Date | Type | Sale Price | Title Company |
|---|---|---|---|
| Warranty Deed | $725,000 | -- | |
| Warranty Deed | $380,000 | -- | |
| Warranty Deed | -- | -- | |
| Deed | $350,000 | -- | |
| Deed | $289,000 | -- |
Mortgage History
| Date | Status | Loan Amount | Loan Type |
|---|---|---|---|
| Open | $524,000 | New Conventional | |
| Previous Owner | $347,985 | FHA | |
| Previous Owner | $261,000 | New Conventional | |
| Previous Owner | $280,000 | New Conventional | |
| Previous Owner | $90,000 | New Conventional |
Source: Georgia MLS
MLS Number: 10628991
APN: 7-199-038
- 3429 Parsons Ridge Ln
- 2017 Parsons Ridge Cir
- 3473 Stoneham Dr
- 2035 Kyrle Ln NW
- 2011 Old Peachtree Rd NW
- 2122 Hailston Dr
- 2070 Hailston Dr
- 2008 Hailston Dr
- 2107 Hailston Dr
- 2005 Hailston Dr
- 1806 Royal Troon Ct
- 3505 Stately Oaks Ln Unit 3
- 1752 Mitzi Ct
- 2397 Harpers Way
- 2569 Wynnton Dr
- 3258 Bransley Way
- 2051 Glenview Park Cir
- 2036 Hailston Dr
- 1925 Briergate Dr
- 3605 Flycatcher Way
- 1752 Mitzi Ct
- 1875 Briergate Dr
- 2204 Post Oak Dr
- 2370 Main St NW
- 1770 Peachtree Industrial Blvd
- 3931 Tugaloo River Dr
- 2375 Main St NW
- 3930 Lake Lanier Dr
- 1901 Berkshire Eve Dr
- 1744 Malvern Hill Place
- 3787 Idlewild Place
- 2650 Royston Dr
- 1630 Peachtree Industrial Blvd
- 1949 Point River Dr
- 3557 Ashby Pond Ln
- 2539 Parcview Run Cove NW
- 3944 Riverstone Dr
