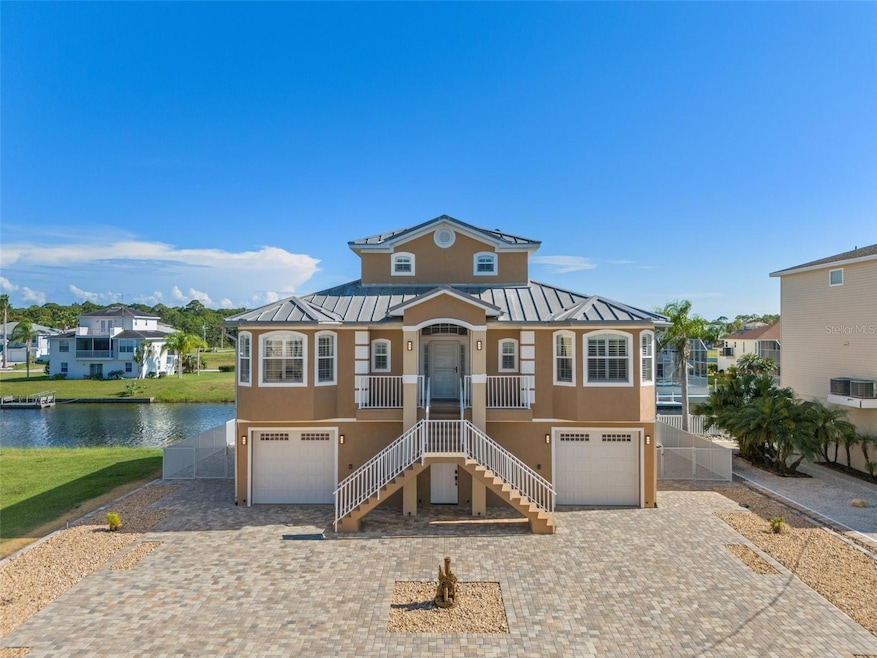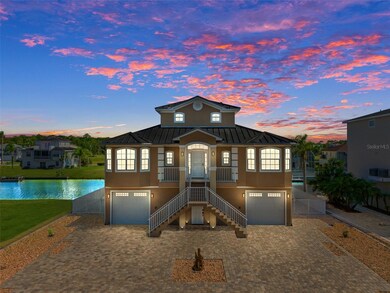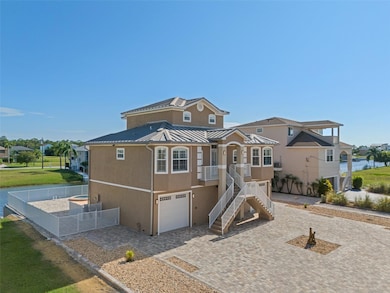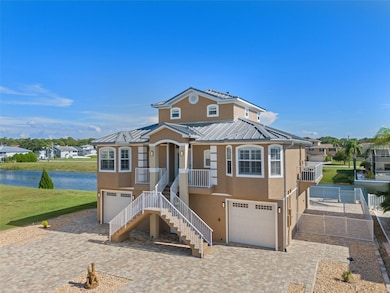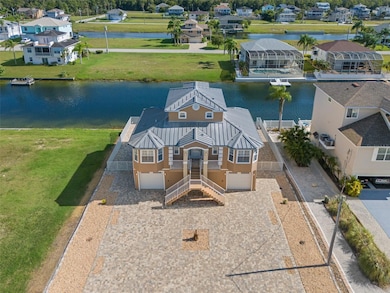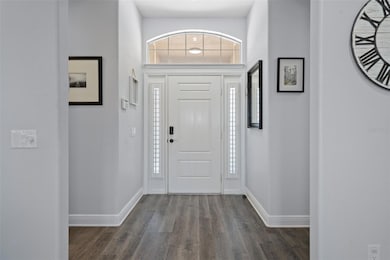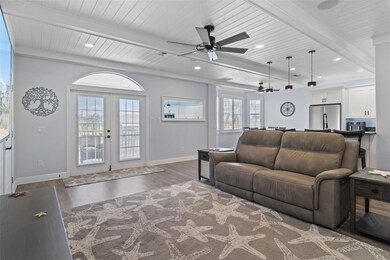3448 Triggerfish Dr Hernando Beach, FL 34607
Estimated payment $4,551/month
Highlights
- 75 Feet of Brackish Canal Waterfront
- Floating Dock
- Open Floorplan
- Boat Ramp
- In Ground Pool
- Canal View
About This Home
Exceptionally well maintained, fully furnished, remodeled waterfront home with four bedrooms, three full baths, pool, and elevator located in Hernando Beach South. This home features a newly remodeled kitchen with wood cabinets, quartz countertops, stainless steel appliances, cabinet lighting, breakfast bar, and a farmhouse sink; all three bathrooms have also been remodeled with walk-in showers, rain shower heads and new vanities; laminate flooring throughout the house; tongue and groove wood ceiling in the great room and kitchen; plantation shutters on every window; double pane windows; the master bedroom suite on the third floor has a vaulted ceiling and private balcony with gulf views; laundry room with storage cabinets; a screened in lanai located off of the great room; custom ceiling fans and lighting; tankless water heater; security system; and the home is equipped with a whole house generator. Features of the exterior include maintenance free landscaping with brick pavers and stone (no grass to cut); fenced back yard; floating dock; seawall with knee wall and walkway; custom exterior uplighting; 24 x 12 inground pool with waterfall spa; a metal roof; gutters, sprinkler system and an epoxy coated garage floor. Both a/c units are new.
Listing Agent
KW REALTY ELITE PARTNERS Brokerage Phone: 352-688-6500 License #3054617 Listed on: 08/26/2024

Home Details
Home Type
- Single Family
Est. Annual Taxes
- $7,578
Year Built
- Built in 2006
Lot Details
- 7,500 Sq Ft Lot
- 75 Feet of Brackish Canal Waterfront
- Property fronts a canal with brackish water
- South Facing Home
- Fenced
- Property is zoned R1B
HOA Fees
- $22 Monthly HOA Fees
Parking
- 2 Car Attached Garage
- Garage Door Opener
Home Design
- Slab Foundation
- Frame Construction
- Metal Roof
- Block Exterior
Interior Spaces
- 1,894 Sq Ft Home
- 3-Story Property
- Elevator
- Open Floorplan
- Furnished
- Vaulted Ceiling
- Ceiling Fan
- Double Pane Windows
- Plantation Shutters
- French Doors
- Great Room
- Canal Views
- Home Security System
Kitchen
- Eat-In Kitchen
- Range
- Microwave
- Stone Countertops
- Farmhouse Sink
Flooring
- Laminate
- Ceramic Tile
Bedrooms and Bathrooms
- 4 Bedrooms
- Walk-In Closet
- 3 Full Bathrooms
Laundry
- Laundry Room
- Dryer
- Washer
Pool
- In Ground Pool
- In Ground Spa
- Outdoor Shower
Outdoor Features
- Access to Brackish Canal
- Seawall
- Floating Dock
- Exterior Lighting
- Rain Gutters
Schools
- Westside Elementary-Hn School
- Fox Chapel Middle School
- Weeki Wachee High School
Utilities
- Central Heating and Cooling System
- Tankless Water Heater
Listing and Financial Details
- Visit Down Payment Resource Website
- Legal Lot and Block 35 / 137
- Assessor Parcel Number R24-223-16-2370-0137-0350
Community Details
Overview
- Coastal Management Services Association, Phone Number (727) 859-9734
- Hernando Beach Subdivision
- The community has rules related to deed restrictions
Recreation
- Boat Ramp
Map
Home Values in the Area
Average Home Value in this Area
Tax History
| Year | Tax Paid | Tax Assessment Tax Assessment Total Assessment is a certain percentage of the fair market value that is determined by local assessors to be the total taxable value of land and additions on the property. | Land | Improvement |
|---|---|---|---|---|
| 2025 | $7,079 | $497,651 | $72,000 | $425,651 |
| 2024 | $7,578 | $506,754 | $72,000 | $434,754 |
| 2023 | $7,578 | $506,117 | $74,625 | $431,492 |
| 2022 | $7,509 | $403,405 | $0 | $0 |
| 2021 | $6,540 | $366,732 | $31,500 | $335,232 |
| 2020 | $6,032 | $352,886 | $21,000 | $331,886 |
| 2019 | $4,272 | $273,359 | $0 | $0 |
| 2018 | $3,513 | $268,262 | $0 | $0 |
| 2017 | $3,953 | $262,744 | $0 | $0 |
| 2016 | $3,764 | $257,340 | $0 | $0 |
| 2015 | $3,865 | $255,551 | $0 | $0 |
| 2014 | $3,120 | $220,953 | $0 | $0 |
Property History
| Date | Event | Price | List to Sale | Price per Sq Ft | Prior Sale |
|---|---|---|---|---|---|
| 10/02/2025 10/02/25 | Price Changed | $749,000 | -6.3% | $395 / Sq Ft | |
| 09/18/2024 09/18/24 | Price Changed | $799,000 | -2.4% | $422 / Sq Ft | |
| 08/26/2024 08/26/24 | For Sale | $819,000 | +102.2% | $432 / Sq Ft | |
| 07/31/2019 07/31/19 | Sold | $405,000 | -4.7% | $214 / Sq Ft | View Prior Sale |
| 06/12/2019 06/12/19 | Pending | -- | -- | -- | |
| 05/12/2019 05/12/19 | For Sale | $425,000 | +25.0% | $224 / Sq Ft | |
| 10/31/2014 10/31/14 | Sold | $340,000 | -8.1% | $180 / Sq Ft | View Prior Sale |
| 10/06/2014 10/06/14 | Pending | -- | -- | -- | |
| 09/18/2014 09/18/14 | For Sale | $369,900 | -- | $195 / Sq Ft |
Purchase History
| Date | Type | Sale Price | Title Company |
|---|---|---|---|
| Warranty Deed | $405,000 | Southern Security Ttl Svcs I | |
| Warranty Deed | $340,000 | Southern Security Title Svcs | |
| Interfamily Deed Transfer | -- | Attorney | |
| Warranty Deed | $365,000 | Hernando Title Services Of B | |
| Warranty Deed | $112,000 | -- | |
| Warranty Deed | $51,500 | -- | |
| Warranty Deed | $44,900 | -- |
Mortgage History
| Date | Status | Loan Amount | Loan Type |
|---|---|---|---|
| Open | $324,000 | New Conventional |
Source: Stellar MLS
MLS Number: W7867813
APN: R24-223-16-2370-0137-0350
- 3455 Triggerfish Dr
- 3415 Triggerfish Dr
- 3471 Croaker Dr
- 3425 Triggerfish Dr
- 3488 Triggerfish Dr
- 3432 Croaker Dr
- 3479 Croaker Dr
- 3336 Croaker Dr Unit Lot 36
- 3415 Sheephead Dr
- 3464 Sheephead Dr
- 3456 Sheephead Dr
- 3496 Croaker Dr
- 3431 Jewfish Dr
- 3487 Sheephead Dr
- 3407 Jewfish Dr
- 3487 Jewfish Dr
- 00 Jewfish Dr
- 3367 Jewfish Dr
- 3431 Cobia Dr
- 3447 Palometa Dr
- 3179 Sea Grape Dr
- 4021 Casa Ct
- 4243 Tahiti Dr
- 4262 Biscayne Dr
- 3396 Minnow Creek Dr Unit ID1322519P
- 6018 Newmark St
- 10121 Briar Cir
- 6233 Ansley St
- 10244 Rainbow Oaks Dr
- 18901 Quercus Dr
- 9029 Maiden Ln
- 7167 Crown Oaks Dr
- 1159 Newhope Rd
- 3248 Morrison Way
- 4157 Sugarfoot Dr
- 7239 Sky Ct
- 2368 Fairskies Dr
- 18105 Arbor Crest Dr
- 421 Briarwood Ln
- 7900 Pinehurst Dr
