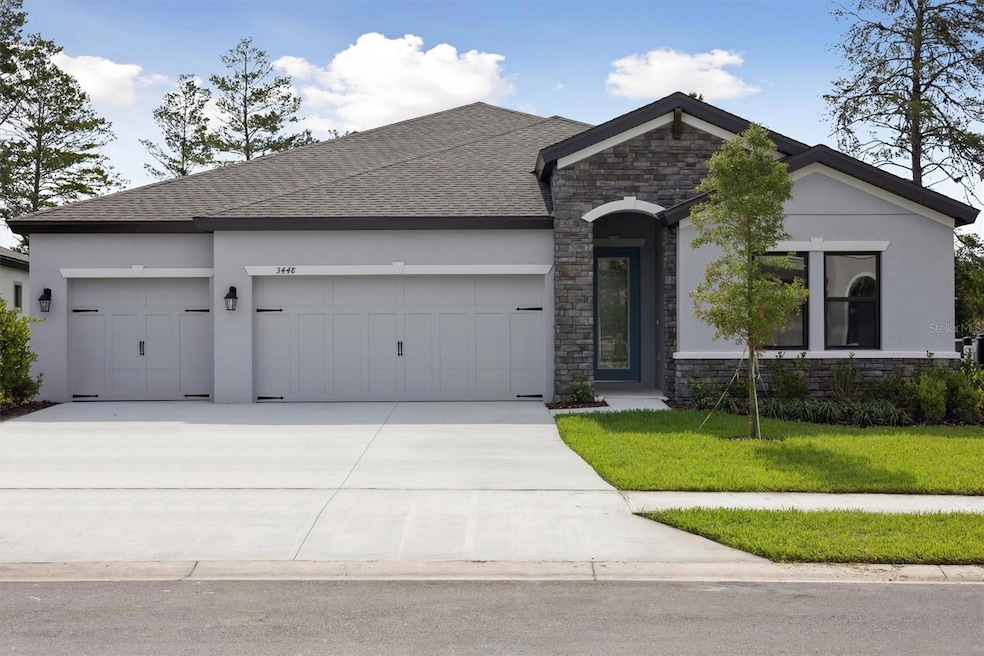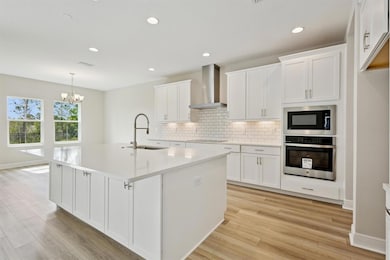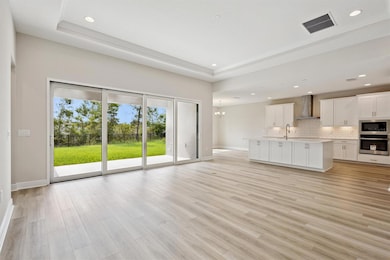
3448 Yellow Leaf Cir Spring Hill, FL 34609
Estimated payment $3,253/month
Highlights
- New Construction
- Clubhouse
- Great Room
- Open Floorplan
- High Ceiling
- Stone Countertops
About This Home
Bayside I -
Step into the Bayside I, a move-in ready home that blends timeless elegance with modern comfort. Designed to impress from the moment you enter, this thoughtfully crafted residence showcases Sonoma Duraform Linen cabinetry, gleaming Frost Whte MSI Quartz countertops, and stylish Polaris Plus luxury vinyl plank flooring throughout. The extended foyer opens into a spacious grand room that flows effortlessly into the gourmet island kitchen and bright cafe area, creating the perfect setting for entertaining or everyday living. A seamless transition to the outdoor living space invites relaxation and connection. The intelligently designed layout places all secondary bedrooms at the front of the home, offering both privacy and versatility. A generously sized laundry room adds convenience and function. Retreat to the luxurious owner’s suite, where you’ll find an expansive walk-in closet, dual vanities, and a large, spa-inspired walk-in shower that completes this stunning sanctuary.
Caldera features stunning 60' wide homesites and award-winning floorplans. Just moments away from the Suncoast Parkway, US-41, US-19, and the stunning Nature Coast of Florida, this community will provide a range of upscale amenities reminiscent of a resort-style living experience.
Listing Price amount for this Pending Sale includes Design and Structural Options.
Listing Agent
HOMES BY WESTBAY REALTY Brokerage Phone: 813-438-3838 License #3024092 Listed on: 06/09/2025
Home Details
Home Type
- Single Family
Est. Annual Taxes
- $3,007
Year Built
- Built in 2025 | New Construction
Lot Details
- 9,073 Sq Ft Lot
- West Facing Home
HOA Fees
- $48 Monthly HOA Fees
Parking
- 3 Car Attached Garage
Home Design
- Home is estimated to be completed on 6/9/25
- Slab Foundation
- Shingle Roof
- Block Exterior
- Stone Siding
- Stucco
Interior Spaces
- 2,529 Sq Ft Home
- Open Floorplan
- High Ceiling
- Sliding Doors
- Great Room
- In Wall Pest System
- Laundry Room
Kitchen
- Range
- Microwave
- Dishwasher
- Stone Countertops
- Disposal
Flooring
- Carpet
- Luxury Vinyl Tile
Bedrooms and Bathrooms
- 3 Bedrooms
- Walk-In Closet
- 3 Full Bathrooms
Schools
- Pine Grove Elementary School
- West Hernando Middle School
- Central High School
Utilities
- Central Heating and Cooling System
Listing and Financial Details
- Visit Down Payment Resource Website
- Tax Lot 12
- Assessor Parcel Number 01831183
- $2,462 per year additional tax assessments
Community Details
Overview
- Kristen Suit Association, Phone Number (561) 571-0010
- Built by Homes by WestBay
- Caldera Subdivision, Bayside I Floorplan
Amenities
- Clubhouse
Recreation
- Community Pool
Map
Home Values in the Area
Average Home Value in this Area
Tax History
| Year | Tax Paid | Tax Assessment Tax Assessment Total Assessment is a certain percentage of the fair market value that is determined by local assessors to be the total taxable value of land and additions on the property. | Land | Improvement |
|---|---|---|---|---|
| 2024 | -- | $34,024 | $34,024 | -- |
Property History
| Date | Event | Price | Change | Sq Ft Price |
|---|---|---|---|---|
| 08/06/2025 08/06/25 | Sold | $534,990 | 0.0% | $212 / Sq Ft |
| 08/01/2025 08/01/25 | Off Market | $534,990 | -- | -- |
| 07/18/2025 07/18/25 | For Sale | $534,990 | -- | $212 / Sq Ft |
Similar Homes in Spring Hill, FL
Source: Stellar MLS
MLS Number: TB8395242
APN: R16-223-18-0072-0000-0120
- 4210 Goldfoil Rd
- 4194 Feldspar Ln
- 3458 Yellow Leaf Cir
- Hyde Park IV Plan at Caldera - Caldera Inspiration Series
- Virginia Park Plan at Caldera - Caldera Inspiration Series
- Bayshore II Plan at Caldera - Caldera Inspiration Series
- Hyde Park III Plan at Caldera - Caldera Inspiration Series
- Belmar Plan at Caldera - Caldera Inspiration Series
- Bayside II Plan at Caldera - Caldera Inspiration Series
- Bayside I Plan at Caldera - Caldera Inspiration Series
- Bayshore I Plan at Caldera - Caldera Inspiration Series
- 13050 Long Valley Cir
- 4041 Autumn Amber Dr
- 4187 Feldspar Ln
- 12977 Long Valley Cir
- 4119 Autumn Amber Dr
- 13196 Golden Lime Ave
- 13132 Long Valley Cir
- 13144 Long Valley Cir
- 13292 Golden Lime Ave






