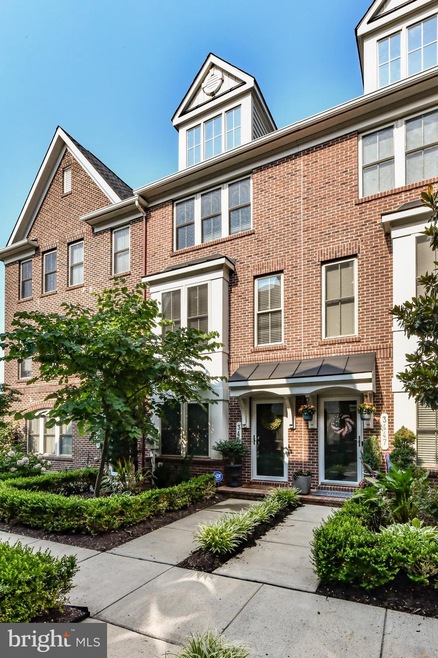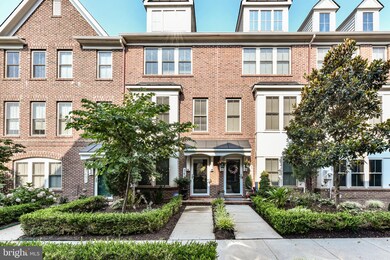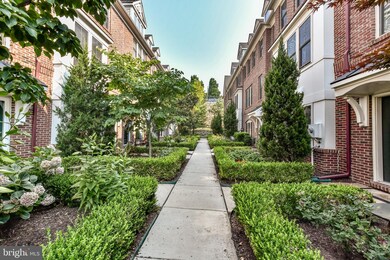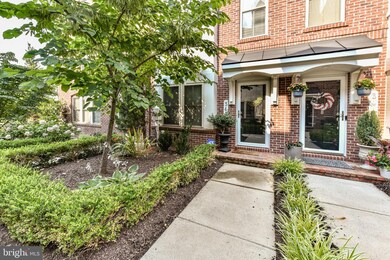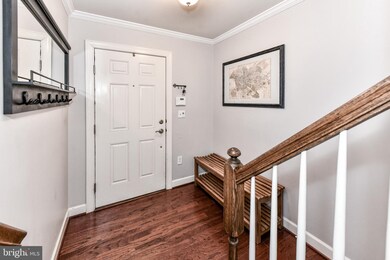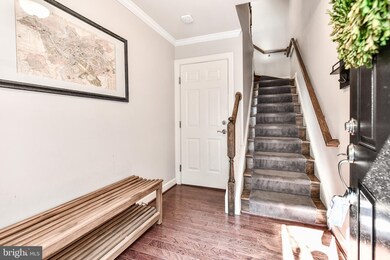
3449 Kemper Rd Arlington, VA 22206
Green Valley NeighborhoodHighlights
- Gourmet Kitchen
- Colonial Architecture
- Terrace
- Gunston Middle School Rated A-
- Wood Flooring
- 3-minute walk to Washington and Old Dominion Railroad Regional Park
About This Home
As of August 2021Offers due by 12pm on Tuesday, 7/13 Gorgeous Brick Townhome in the heart of Arlington! This beautifully appointed townhome features high ceilings with a large gourmet kitchen with updated stainless steel appliances, granite counter tops, gorgeous main level hardwood floors. Shows like a model home! Large spacious bedrooms with updated bathrooms! Oversized 2-car tandem style rear load garage with electric charging outlet and tons of extra storage and closet space! Stunning rooftop deck with city views! Owners also added additional storage space room. Perfect location within walking distance to Village of Shirlington for dining, shopping & more! Easy access to I-395, Pentagon, D.C., Clarendon & the Airport. Hurry - this one won't last!
Last Agent to Sell the Property
Sue Rasoul
Redfin Corporation License #0225201638 Listed on: 07/08/2021

Townhouse Details
Home Type
- Townhome
Est. Annual Taxes
- $6,825
Year Built
- Built in 2011
HOA Fees
- $130 Monthly HOA Fees
Parking
- 2 Car Attached Garage
- Oversized Parking
- Electric Vehicle Home Charger
- Rear-Facing Garage
- Garage Door Opener
Home Design
- Colonial Architecture
- Brick Exterior Construction
Interior Spaces
- 1,409 Sq Ft Home
- Property has 3 Levels
- Ceiling Fan
- Living Room
- Dining Room
Kitchen
- Gourmet Kitchen
- Built-In Oven
- Cooktop
- Built-In Microwave
- Ice Maker
- Dishwasher
- Disposal
Flooring
- Wood
- Carpet
Bedrooms and Bathrooms
- 2 Bedrooms
- En-Suite Primary Bedroom
Laundry
- Laundry on upper level
- Dryer
- Washer
Utilities
- Forced Air Heating and Cooling System
- Natural Gas Water Heater
Additional Features
- Garage doors are at least 85 inches wide
- Terrace
- 776 Sq Ft Lot
Community Details
- Shirlington Crest Subdivision
Listing and Financial Details
- Tax Lot 89
- Assessor Parcel Number 31-033-305
Ownership History
Purchase Details
Home Financials for this Owner
Home Financials are based on the most recent Mortgage that was taken out on this home.Purchase Details
Home Financials for this Owner
Home Financials are based on the most recent Mortgage that was taken out on this home.Purchase Details
Similar Homes in Arlington, VA
Home Values in the Area
Average Home Value in this Area
Purchase History
| Date | Type | Sale Price | Title Company |
|---|---|---|---|
| Deed | $736,000 | Champion Title & Settlements | |
| Warranty Deed | $620,000 | -- | |
| Special Warranty Deed | $556,600 | -- |
Mortgage History
| Date | Status | Loan Amount | Loan Type |
|---|---|---|---|
| Open | $632,960 | Construction | |
| Closed | $632,960 | Construction | |
| Previous Owner | $608,770 | FHA |
Property History
| Date | Event | Price | Change | Sq Ft Price |
|---|---|---|---|---|
| 08/03/2021 08/03/21 | Sold | $736,000 | +0.8% | $522 / Sq Ft |
| 07/13/2021 07/13/21 | Pending | -- | -- | -- |
| 07/08/2021 07/08/21 | For Sale | $729,900 | +17.7% | $518 / Sq Ft |
| 07/14/2015 07/14/15 | Sold | $620,000 | -0.8% | $440 / Sq Ft |
| 06/16/2015 06/16/15 | Pending | -- | -- | -- |
| 05/24/2015 05/24/15 | For Sale | $625,000 | -- | $444 / Sq Ft |
Tax History Compared to Growth
Tax History
| Year | Tax Paid | Tax Assessment Tax Assessment Total Assessment is a certain percentage of the fair market value that is determined by local assessors to be the total taxable value of land and additions on the property. | Land | Improvement |
|---|---|---|---|---|
| 2025 | $7,963 | $770,900 | $450,000 | $320,900 |
| 2024 | $7,961 | $770,700 | $450,000 | $320,700 |
| 2023 | $7,753 | $752,700 | $450,000 | $302,700 |
| 2022 | $7,277 | $706,500 | $410,000 | $296,500 |
| 2021 | $6,826 | $662,700 | $360,000 | $302,700 |
| 2020 | $6,543 | $637,700 | $335,000 | $302,700 |
| 2019 | $6,132 | $597,700 | $295,000 | $302,700 |
| 2018 | $5,957 | $592,100 | $302,000 | $290,100 |
| 2017 | $5,915 | $588,000 | $295,000 | $293,000 |
| 2016 | $5,953 | $600,700 | $285,000 | $315,700 |
| 2015 | $5,627 | $565,000 | $278,000 | $287,000 |
| 2014 | $5,575 | $559,700 | $265,000 | $294,700 |
Agents Affiliated with this Home
-
S
Seller's Agent in 2021
Sue Rasoul
Redfin Corporation
-

Buyer's Agent in 2021
Hon McBride
Samson Properties
(703) 927-5704
1 in this area
41 Total Sales
-
S
Seller's Agent in 2015
Sandy Mason
RE/MAX
Map
Source: Bright MLS
MLS Number: VAAR2001370
APN: 31-033-305
- 2660 S Kenmore Ct
- 3617 S Four Mile Run Dr
- 3403 Kemper Rd
- 3625 S Four Mile Run Dr
- 2519 S Kenmore Ct
- 2613 S Kenmore Ct
- 3705 S Four Mile Run Dr
- 2541 S Kenmore Ct
- 3400 25th St S Unit 27
- 2447 S Oxford St
- 0 24th Rd S
- 2428 S Oxford St
- 2146 S Oakland St
- 2137 S Oxford St
- 2713 24th Rd S Unit A & B
- 2222 S Quincy St Unit 1
- 2691 24th Rd S
- 2100 S Nelson St
- 2025 S Kenmore St
- 2019 S Kenmore St
