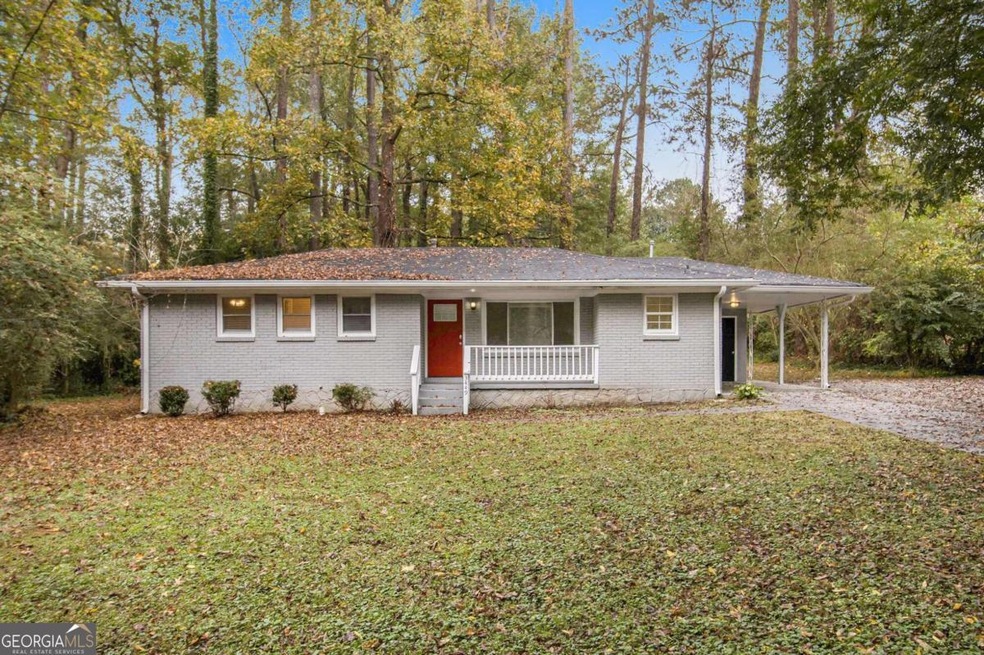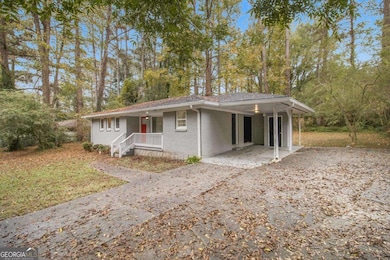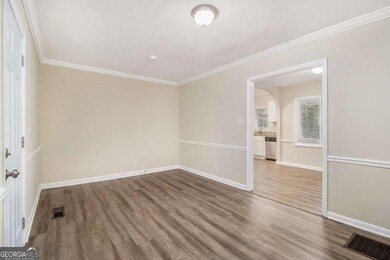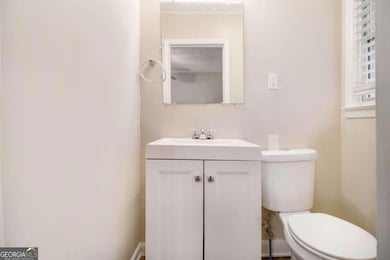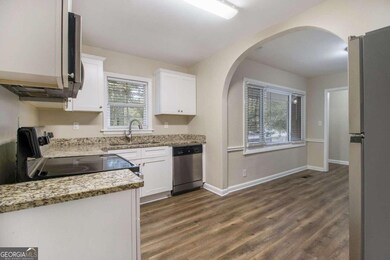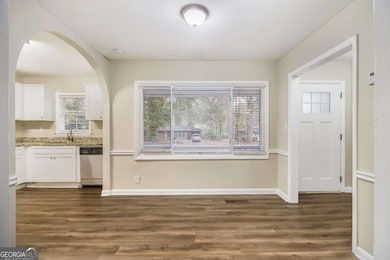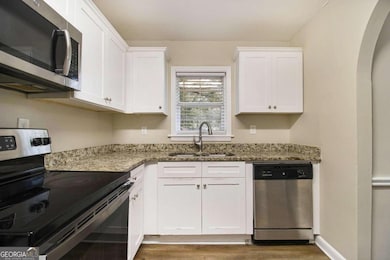PENDING
$85K PRICE DROP
3449 Misty Valley Rd Decatur, GA 30032
Estimated payment $1,227/month
Total Views
4,938
3
Beds
1.5
Baths
1,059
Sq Ft
$165
Price per Sq Ft
Highlights
- Traditional Architecture
- No HOA
- Laundry Room
- Solid Surface Countertops
- Patio
- 1-Story Property
About This Home
This single-story, 3-bedroom, 1 1/2-bath home offers a comfortable and practical layout. The kitchen features granite countertops and stainless steel appliances. There is a convenient laundry room located outside, beneath the carport, with additional storage space that also houses the hot water heater. The home has laminate wood flooring in the main living areas and carpeting in the bedrooms. Enjoy outdoor living with a patio in the back, perfect for relaxing. A carport provides covered parking for added convenience.
Home Details
Home Type
- Single Family
Est. Annual Taxes
- $3,662
Year Built
- Built in 1956
Parking
- Carport
Home Design
- Traditional Architecture
- Slab Foundation
- Composition Roof
- Brick Front
Interior Spaces
- 1,059 Sq Ft Home
- 1-Story Property
- Ceiling Fan
- Laundry Room
Kitchen
- Dishwasher
- Solid Surface Countertops
Flooring
- Carpet
- Vinyl
Bedrooms and Bathrooms
- 3 Main Level Bedrooms
Schools
- Snapfinger Elementary School
- Columbia Middle School
- Columbia High School
Utilities
- Central Air
- Heating Available
Additional Features
- Patio
- 0.38 Acre Lot
Community Details
- No Home Owners Association
- Altoloma Park Subdivision
Map
Create a Home Valuation Report for This Property
The Home Valuation Report is an in-depth analysis detailing your home's value as well as a comparison with similar homes in the area
Home Values in the Area
Average Home Value in this Area
Tax History
| Year | Tax Paid | Tax Assessment Tax Assessment Total Assessment is a certain percentage of the fair market value that is determined by local assessors to be the total taxable value of land and additions on the property. | Land | Improvement |
|---|---|---|---|---|
| 2025 | $4,370 | $89,120 | $42,778 | $46,342 |
| 2024 | $4,367 | $89,120 | $43,040 | $46,080 |
| 2023 | $4,367 | $74,240 | $40,080 | $34,160 |
| 2022 | $2,524 | $49,240 | $18,400 | $30,840 |
| 2021 | $2,751 | $54,400 | $18,400 | $36,000 |
| 2020 | $2,200 | $49,240 | $18,400 | $30,840 |
| 2019 | $1,440 | $44,200 | $18,400 | $25,800 |
| 2018 | $895 | $35,440 | $4,480 | $30,960 |
| 2017 | $1,006 | $28,120 | $4,480 | $23,640 |
| 2016 | $660 | $20,160 | $4,480 | $15,680 |
| 2014 | $434 | $13,320 | $4,480 | $8,840 |
Source: Public Records
Property History
| Date | Event | Price | List to Sale | Price per Sq Ft |
|---|---|---|---|---|
| 10/27/2025 10/27/25 | Pending | -- | -- | -- |
| 07/18/2025 07/18/25 | Price Changed | $175,000 | +2.9% | $165 / Sq Ft |
| 07/18/2025 07/18/25 | Price Changed | $170,000 | -6.8% | $161 / Sq Ft |
| 05/22/2025 05/22/25 | Price Changed | $182,500 | -18.9% | $172 / Sq Ft |
| 03/21/2025 03/21/25 | Price Changed | $224,900 | -5.3% | $212 / Sq Ft |
| 02/07/2025 02/07/25 | Price Changed | $237,500 | -5.0% | $224 / Sq Ft |
| 01/03/2025 01/03/25 | Price Changed | $250,000 | -3.8% | $236 / Sq Ft |
| 11/08/2024 11/08/24 | For Sale | $260,000 | 0.0% | $246 / Sq Ft |
| 07/14/2022 07/14/22 | Rented | $1,400 | +0.4% | -- |
| 04/01/2021 04/01/21 | Rented | $1,395 | 0.0% | -- |
| 03/11/2021 03/11/21 | For Rent | $1,395 | +7.7% | -- |
| 10/24/2019 10/24/19 | Rented | $1,295 | 0.0% | -- |
| 09/18/2019 09/18/19 | Price Changed | $1,295 | -4.1% | $1 / Sq Ft |
| 09/05/2019 09/05/19 | Price Changed | $1,350 | -1.8% | $1 / Sq Ft |
| 08/28/2019 08/28/19 | Price Changed | $1,375 | -1.4% | $1 / Sq Ft |
| 08/15/2019 08/15/19 | Price Changed | $1,395 | -3.8% | $1 / Sq Ft |
| 07/31/2019 07/31/19 | Price Changed | $1,450 | -3.0% | $1 / Sq Ft |
| 06/06/2019 06/06/19 | For Rent | $1,495 | -- | -- |
Source: Georgia MLS
Purchase History
| Date | Type | Sale Price | Title Company |
|---|---|---|---|
| Warranty Deed | $119,000 | -- | |
| Warranty Deed | $110,500 | -- | |
| Deed | $93,000 | -- | |
| Deed | $85,000 | -- |
Source: Public Records
Mortgage History
| Date | Status | Loan Amount | Loan Type |
|---|---|---|---|
| Previous Owner | $98,400 | New Conventional |
Source: Public Records
Source: Georgia MLS
MLS Number: 10411826
APN: 15-187-02-033
Nearby Homes
- 3435 Misty Valley Rd
- 3436 Misty Valley Rd
- 3376 Brookfield Ln
- 3456 Glensford Dr
- 3426 Glensford Dr
- 3488 Brookfield Ln
- 3408 Phillips Cir
- 3483 Glensford Dr
- 3409 Glensford Dr
- 3497 Glensford Dr
- 3505 Sweetgum Ln
- 3367 Misty Valley Rd
- 3508 Sweetgum Ln
- 1645 Cobbs Creek Ln
- 3548 Glensford Dr
- 3351 Phillip Cir
- 3531 Tulip Dr
