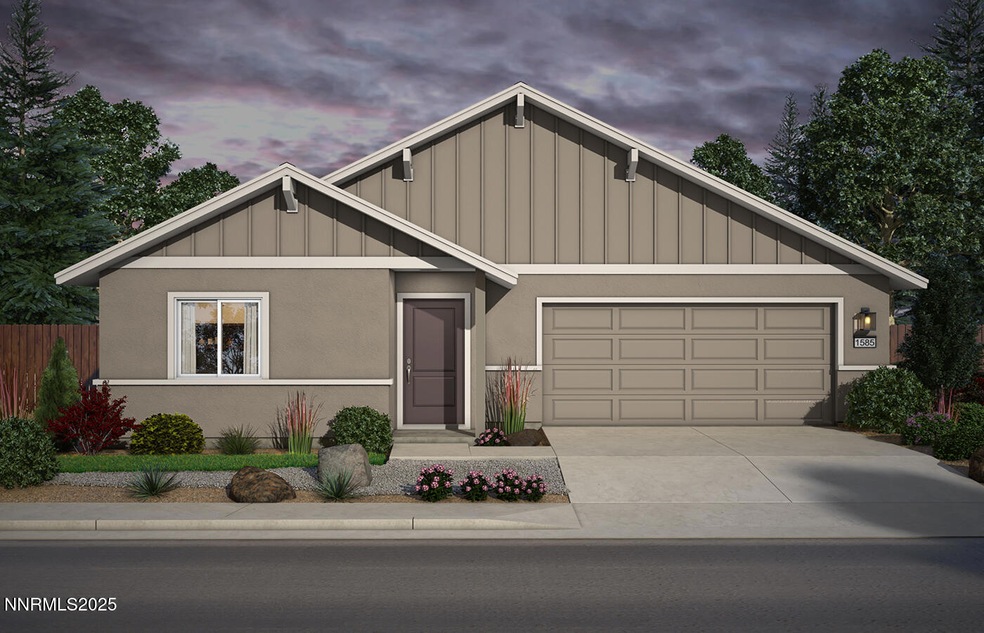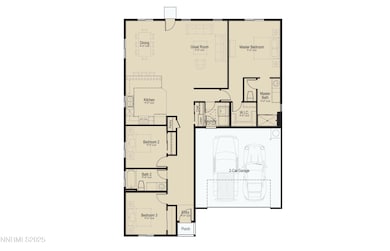3449 Payton Way Unit Lot 110 Fernley, NV 89408
Estimated payment $2,276/month
3
Beds
2
Baths
1,585
Sq Ft
$252
Price per Sq Ft
Highlights
- New Construction
- Great Room
- In-Law or Guest Suite
- Mountain View
- 2 Car Attached Garage
- Double Pane Windows
About This Home
New 3-bedroom, 2-bathroom home with a 2-car garage on a large lot! Stylish kitchen with breakfast bar and Birch Flat Panel Cabinets. Primary bedroom has walk-in closet, double sinks and a walk-in shower. LVP flooring throughout most of the house with carpet in the bedrooms. Landscaped front yard and a side yard large enough for RV parking. This home is scheduled to be completed in March 2026. Have a new home in the spring! There may still be time to select your counter tops! Builder is including a 15k design credit to use at our design center!
Home Details
Home Type
- Single Family
Est. Annual Taxes
- $1,186
Year Built
- New Construction
Lot Details
- 8,276 Sq Ft Lot
- Back Yard Fenced
- Xeriscape Landscape
- Level Lot
- Front Yard Sprinklers
- Property is zoned PD
HOA Fees
- $65 Monthly HOA Fees
Parking
- 2 Car Attached Garage
- Garage Door Opener
Home Design
- Slab Foundation
- Blown-In Insulation
- Batts Insulation
- Pitched Roof
- Shingle Roof
- Composition Roof
- Wood Siding
- Stick Built Home
- Stucco
Interior Spaces
- 1,585 Sq Ft Home
- 1-Story Property
- Wired For Data
- Ceiling Fan
- Double Pane Windows
- Vinyl Clad Windows
- Smart Doorbell
- Great Room
- Mountain Views
Kitchen
- Breakfast Bar
- Built-In Oven
- Gas Cooktop
- Microwave
- Dishwasher
- ENERGY STAR Qualified Appliances
- Kitchen Island
- Disposal
Flooring
- Carpet
- Luxury Vinyl Tile
Bedrooms and Bathrooms
- 3 Bedrooms
- Walk-In Closet
- In-Law or Guest Suite
- 2 Full Bathrooms
- Dual Sinks
- Primary Bathroom includes a Walk-In Shower
Laundry
- Laundry Room
- Laundry Cabinets
- Washer and Electric Dryer Hookup
Home Security
- Home Security System
- Smart Thermostat
- Carbon Monoxide Detectors
- Fire and Smoke Detector
Schools
- East Valley Elementary School
- Silverland Middle School
- Fernley High School
Utilities
- Forced Air Heating and Cooling System
- Underground Utilities
- Natural Gas Connected
- ENERGY STAR Qualified Water Heater
- Gas Water Heater
- Internet Available
- Centralized Data Panel
- Cable TV Available
Community Details
- Association fees include ground maintenance
- $250 Other Monthly Fees
- Sage Management Association, Phone Number (775) 737-2118
- Built by Jenuane Communities
- The Simplicity Collection At Legacy Trails Community
- On-Site Maintenance
- Maintained Community
- The community has rules related to covenants, conditions, and restrictions
Listing and Financial Details
- Assessor Parcel Number 022-643-03
Map
Create a Home Valuation Report for This Property
The Home Valuation Report is an in-depth analysis detailing your home's value as well as a comparison with similar homes in the area
Home Values in the Area
Average Home Value in this Area
Property History
| Date | Event | Price | List to Sale | Price per Sq Ft |
|---|---|---|---|---|
| 11/25/2025 11/25/25 | For Sale | $399,990 | -- | $252 / Sq Ft |
Source: Northern Nevada Regional MLS
Source: Northern Nevada Regional MLS
MLS Number: 250058558
Nearby Homes
- 3458 Payton Way Unit Lot 100
- 3457 Payton Way
- 3466 Payton Way
- 3462 Payton Way Unit Lot 98
- 6778 Shell Ct
- 3274 Eleanor Way
- 3297 Hadley St Unit Lot 61
- 3292 Hadley St Unit Lot 66
- 3299 Hadley St Unit Lot 62
- 141 Country Ranch Rd
- 7785 Desert Shadows Ln
- 1315 Rouge River Rd
- 1357 Horse Creek Way
- 2880 Horseshoe Ln
- 1187 Jasmine Ln
- 611 Annie Way
- 1194 Jasmine Ln
- 3175 Quick Cal Way
- 132 Campfire Cir
- 911 Jessica Ln
- 501 River Ranch Rd
- 1115 Fremont St
- 425 Aspen Way
- 180 Mortensen Ln
- 205 Reservation Rd
- 4300 Reno Hwy Unit 1
- 2729 Elizabeth Pkwy
- 1825 Chelcie St
- 1420 Grimes St Unit 22
- 364 Quail Way
- 140 N Taylor St Unit 11
- 62 N Laverne St
- 1041 Deena Way
- 240 Serpa Place
- 240 Serpa Plaza
- 151 N Broadway St
- 655 Desert Springs Ct
- 503 Occidental Dr


