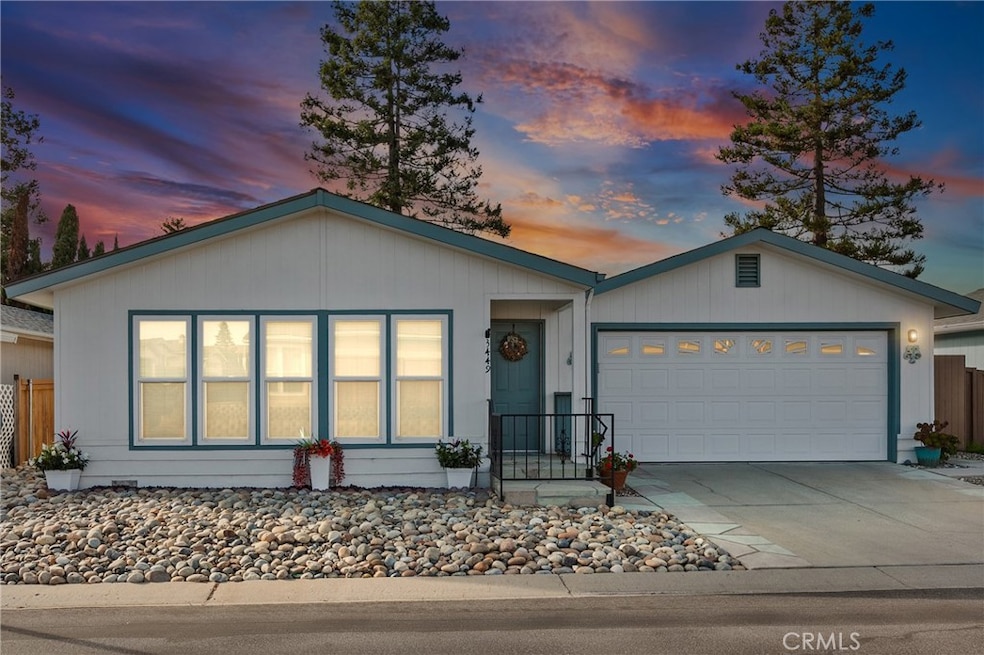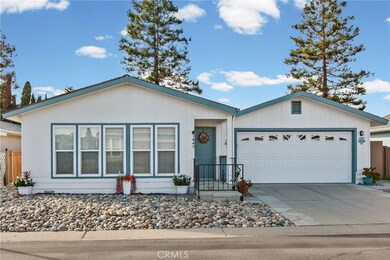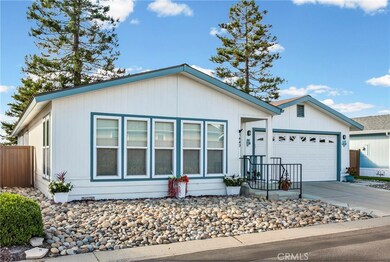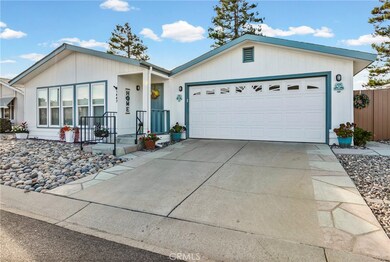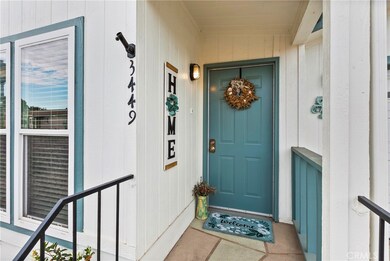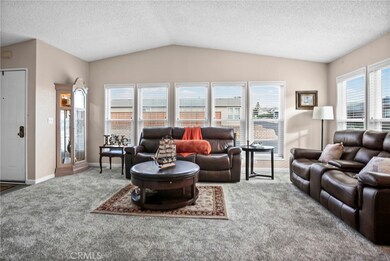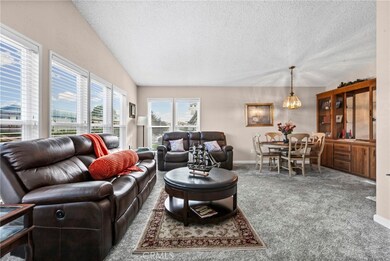3449 Quail Meadows Dr Santa Maria, CA 93455
Estimated payment $1,913/month
Highlights
- Spa
- Primary Bedroom Suite
- High Ceiling
- Active Adult
- Gated Community
- No HOA
About This Home
Beautiful Home in Quail Meadows East 55+ Gated Community
Welcome to this beautifully updated manufactured home in the highly desirable community! Enjoy the peace of mind of a gated neighborhood with access to a beautiful clubhouse featuring a game room, kitchen, pool, spa, and inviting community spaces.
This charming 2-bedroom, 2-bathroom home offers very low-maintenance landscaping and a private backyard—perfect for relaxing or entertaining. Inside, you’ll find new flooring throughout, including plush carpet and luxury vinyl plank, new interior doors, and thoughtful upgrades such as a new shower door in the main bathroom, new kitchen faucet, and new garbage disposal.
Additional features include a 2-car garage with a new smart garage door opener with a built-in camera, providing both convenience and security.
Move-in ready and filled with upgrades, this home combines comfort, style, and ease of living in one of the area’s most sought-after senior communities..
Listing Agent
Keller Williams Realty Central Coast Brokerage Phone: 805-904-4473 License #01996275 Listed on: 11/14/2025

Property Details
Home Type
- Manufactured Home
Year Built
- Built in 1986
Lot Details
- 2,089 Sq Ft Lot
- Wood Fence
- Density is up to 1 Unit/Acre
- Land Lease of $934 per month
Parking
- 2 Car Direct Access Garage
- Parking Available
- Single Garage Door
- Garage Door Opener
- Up Slope from Street
Home Design
- Entry on the 1st floor
- Turnkey
- Pillar, Post or Pier Foundation
- Shingle Roof
- Composition Roof
Interior Spaces
- 1,440 Sq Ft Home
- 1-Story Property
- High Ceiling
- Double Pane Windows
- Awning
- Family Room Off Kitchen
- Living Room
- Laundry Room
Kitchen
- Kitchenette
- Open to Family Room
- Gas Oven
- Recirculated Exhaust Fan
- Microwave
- Dishwasher
Flooring
- Carpet
- Vinyl
Bedrooms and Bathrooms
- 2 Bedrooms
- Primary Bedroom Suite
- Bathroom on Main Level
- 2 Full Bathrooms
- Dual Vanity Sinks in Primary Bathroom
- Low Flow Toliet
- Soaking Tub
- Bathtub with Shower
- Separate Shower
- Low Flow Shower
Home Security
- Carbon Monoxide Detectors
- Fire and Smoke Detector
Accessible Home Design
- No Interior Steps
Outdoor Features
- Spa
- Covered Patio or Porch
- Rain Gutters
Mobile Home
- Mobile home included in the sale
- Mobile Home Model is Horizon
- Mobile Home is 24 x 60 Feet
- Manufactured Home
Utilities
- Forced Air Heating System
- Water Heater
- Cable TV Available
Listing and Financial Details
- Assessor Parcel Number 609204066
- Seller Considering Concessions
Community Details
Overview
- Active Adult
- No Home Owners Association
- Quail Meadows East | Phone (805) 934-2337
Recreation
- Community Pool
- Community Spa
Pet Policy
- Pets Allowed
Security
- Gated Community
Map
Home Values in the Area
Average Home Value in this Area
Property History
| Date | Event | Price | List to Sale | Price per Sq Ft |
|---|---|---|---|---|
| 11/13/2025 11/13/25 | For Sale | $305,000 | -- | $212 / Sq Ft |
Source: California Regional Multiple Listing Service (CRMLS)
MLS Number: PI25259685
- 3386 Greenacre Dr
- 3420 Bent Tree Dr
- 977 S Ridge View Dr
- 986 Quail Meadows Ct
- 804 Covey Ln
- 881 Greenacre Dr
- 954 Bluejay Dr
- 3694 Corta Bella Way
- 3741 Les Maisons Dr
- 3210 Santa Maria Way Unit 90
- 3210 Santa Maria Way Unit 25
- 3210 Santa Maria Way Unit 159
- 3210 Santa Maria Way Unit 118
- 3210 Santa Maria Way Unit 19
- 3111 Bunfill Dr
- 3656 Angeles Rd
- 3822 Cherry Hill Rd
- 863 Dahlia Place
- 3450 Santa Maria Way
- 4036 Cedarhurst Dr
- 0 Sunrise Dr Unit 8i
- 3517 Mercury Dr
- 3235 Orcutt Rd
- 2660 Santa Maria Way
- 2460 S Rubel Way
- 224 E Foster Rd
- 1060 Village Dr
- 1055 Village Dr
- 2299 Carrasco Way
- 329 W Carmen Ln
- 4845 Orcutt Rd Unit ID1244464P
- 703 Meehan St
- 1901 S Jaye Ct
- 1902 S Wilma Way
- 330 E Enos Dr
- 115 S 1st St Unit B
- 333 E Enos Dr
- 800 W Battles Rd
