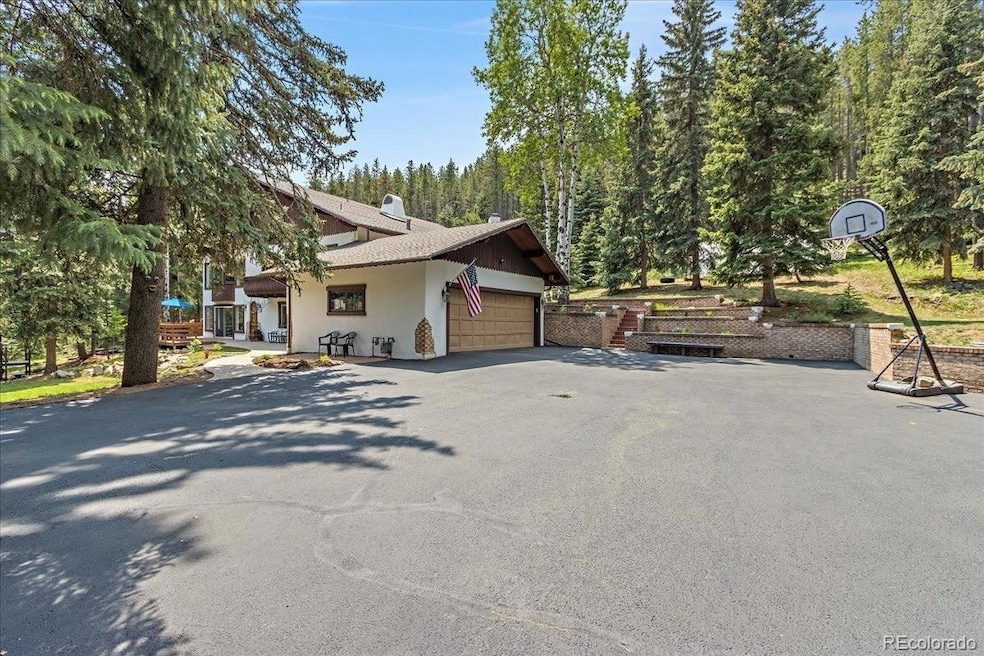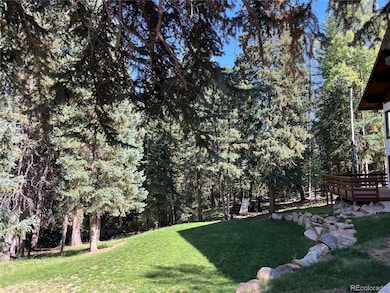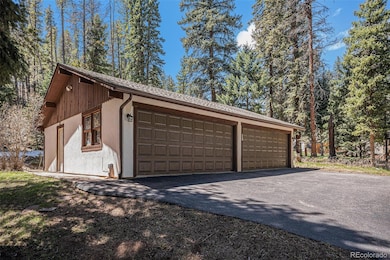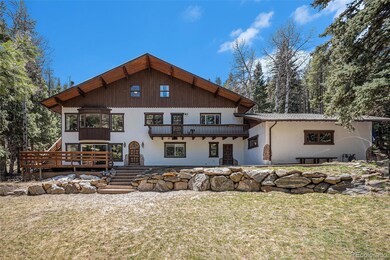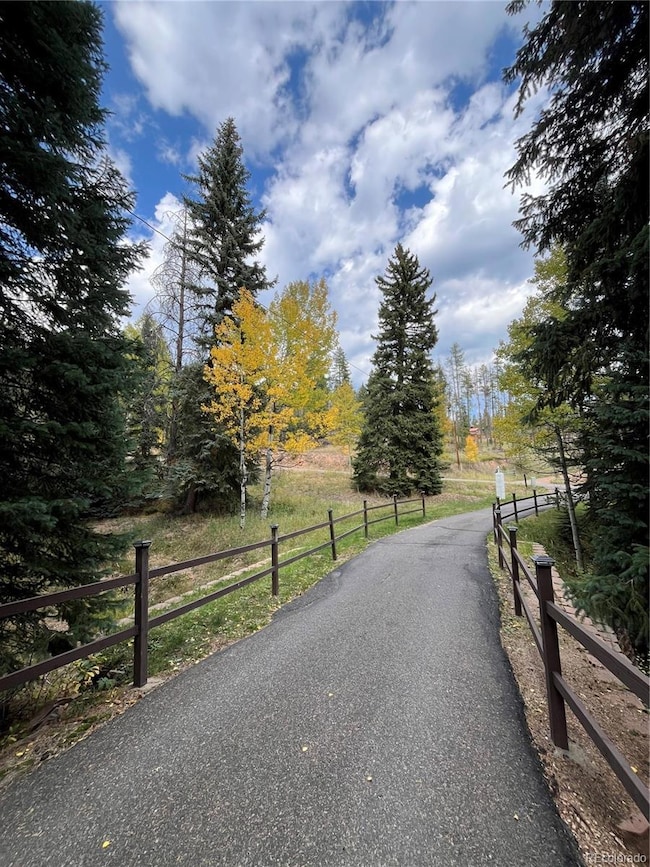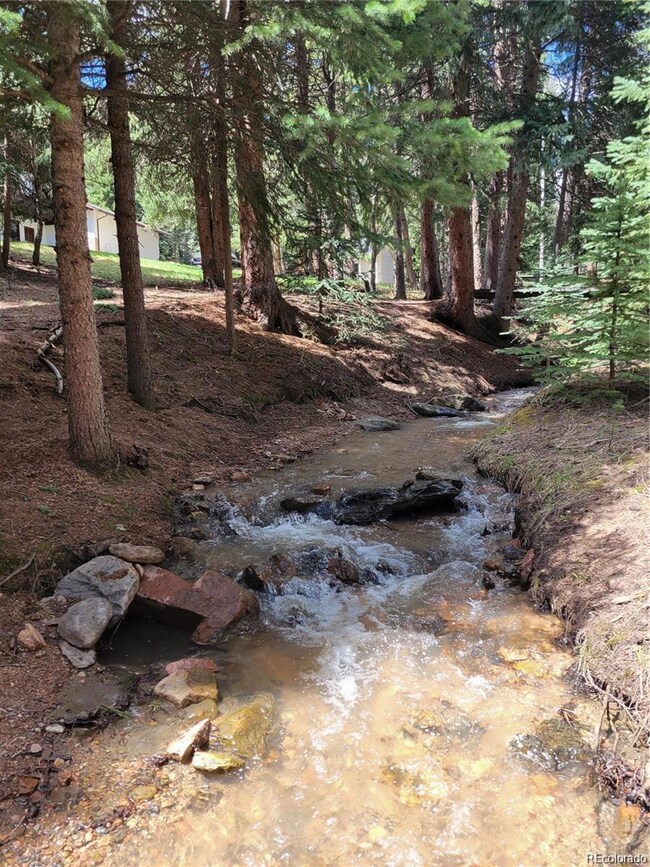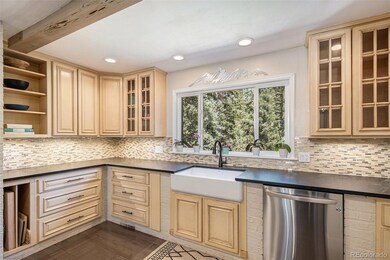34498 Forest Estates Rd Evergreen, CO 80439
Shadow Mountain NeighborhoodEstimated payment $7,506/month
Highlights
- Indoor Pool
- Primary Bedroom Suite
- Traditional Architecture
- Wilmot Elementary School Rated A-
- Dining Room with Fireplace
- Wood Flooring
About This Home
Big Price Drop! This is an outstanding deal for nearly 6000 square feet of living space, 6+ garage spaces, all on a private lot with blacktopped driveway, public water supply, and a live creek!! Motivated sellers, book your showing today! New carpeting on over 2000 square feet of the home. The three-story, 5 bed, 4.5 bath residence exudes a delightful blend of charm, character, and contemporary flair. Many aspects of the home have been recently updated with the kitchen featuring a Bosch 5 burner cooktop under brick arch accents, custom maple cabinetry, granite counters, hardwood floors, and stainless steel appliances. The main-level primary suite offers serene views of the forest and features a luxurious master bathroom complete with a deep soaking tub, dual shower heads, custom barn doors, and a generously sized walk-in closet. Upstairs, a sizable common area centers a full and 3/4 bath plus four private bedrooms each boasting substantial walk-in closets. Descending to the lower level, you'll discover a welcoming family room, a secluded exercise room, additional storage room, and seamless access to the exterior deck/patio. Set on a sprawling 2-acre lot, the property is serenaded by the gentle murmurs of the creek. Outdoor amenities include a charming playhouse, playground, extensive decks (freshly refinished and painted), brick and stone patios, and a hot tub that is included in the sale! Ample parking space, including room for boats and RVs, is provided by the blacktopped parking area, alongside a 2-car attached garage and a spacious 4-car detached garage, currently being used as a workshop. Located less than 15 minutes from the beautiful town of Evergreen, and minutes away from hiking trails, parks, and golfing opportunities, this home offers both tranquility and convenience.
Listing Agent
Eisenhard Realty Group Brokerage Email: chris.eisenhard@gmail.com,303-349-5035 License #100030486 Listed on: 02/13/2025
Home Details
Home Type
- Single Family
Est. Annual Taxes
- $10,155
Year Built
- Built in 1967
Lot Details
- 2 Acre Lot
- Home fronts a stream
- Year Round Access
- Property is zoned MR-1
Parking
- 6 Car Attached Garage
- 2 RV Parking Spaces
Home Design
- Traditional Architecture
- Frame Construction
- Composition Roof
Interior Spaces
- 2-Story Property
- Ceiling Fan
- Wood Burning Fireplace
- Double Pane Windows
- Family Room
- Living Room with Fireplace
- Dining Room with Fireplace
- 2 Fireplaces
- Home Office
- Bonus Room
- Game Room
- Home Gym
- Laundry Room
Kitchen
- Eat-In Kitchen
- Double Oven
- Cooktop
- Bosch Dishwasher
- Dishwasher
- Kitchen Island
- Solid Surface Countertops
Flooring
- Wood
- Carpet
- Tile
Bedrooms and Bathrooms
- Primary Bedroom Suite
- Walk-In Closet
- Soaking Tub
Finished Basement
- Walk-Out Basement
- Exterior Basement Entry
Pool
- Indoor Pool
Schools
- Wilmot Elementary School
- Evergreen Middle School
- Evergreen High School
Utilities
- No Cooling
- Forced Air Heating System
- Heating System Uses Natural Gas
- Septic Tank
Community Details
- No Home Owners Association
- Brook Forest Subdivision
Listing and Financial Details
- Exclusions: Washer and dryer, Chest freezer in pantry, Window treatments and hardware. Detached garage exclusions: work benches, ducting/ventilation, fan, air compressor, sand carving cabinet, any and all tools/machines
- Assessor Parcel Number 065587
Map
Home Values in the Area
Average Home Value in this Area
Tax History
| Year | Tax Paid | Tax Assessment Tax Assessment Total Assessment is a certain percentage of the fair market value that is determined by local assessors to be the total taxable value of land and additions on the property. | Land | Improvement |
|---|---|---|---|---|
| 2024 | $10,155 | $91,132 | $13,676 | $77,456 |
| 2023 | $10,155 | $91,132 | $13,676 | $77,456 |
| 2022 | $5,944 | $52,326 | $7,696 | $44,630 |
| 2021 | $6,007 | $53,832 | $7,917 | $45,915 |
| 2020 | $5,542 | $49,342 | $7,256 | $42,086 |
| 2019 | $5,478 | $49,342 | $7,256 | $42,086 |
| 2018 | $4,965 | $43,488 | $7,066 | $36,422 |
| 2017 | $4,606 | $43,488 | $7,066 | $36,422 |
| 2016 | $4,757 | $42,434 | $6,312 | $36,122 |
| 2015 | $4,337 | $42,434 | $6,312 | $36,122 |
| 2014 | $4,337 | $37,840 | $6,788 | $31,052 |
Property History
| Date | Event | Price | Change | Sq Ft Price |
|---|---|---|---|---|
| 07/09/2025 07/09/25 | Price Changed | $1,250,000 | -1.6% | $218 / Sq Ft |
| 06/07/2025 06/07/25 | Price Changed | $1,270,000 | -1.9% | $221 / Sq Ft |
| 05/24/2025 05/24/25 | Price Changed | $1,294,000 | -0.1% | $226 / Sq Ft |
| 04/07/2025 04/07/25 | Price Changed | $1,295,000 | -4.0% | $226 / Sq Ft |
| 03/24/2025 03/24/25 | Price Changed | $1,349,000 | -1.2% | $235 / Sq Ft |
| 03/15/2025 03/15/25 | Price Changed | $1,365,000 | -0.4% | $238 / Sq Ft |
| 03/08/2025 03/08/25 | Price Changed | $1,370,000 | -0.3% | $239 / Sq Ft |
| 03/04/2025 03/04/25 | Price Changed | $1,374,000 | -0.1% | $239 / Sq Ft |
| 02/25/2025 02/25/25 | Price Changed | $1,375,000 | -3.8% | $240 / Sq Ft |
| 02/13/2025 02/13/25 | For Sale | $1,430,000 | -- | $249 / Sq Ft |
Purchase History
| Date | Type | Sale Price | Title Company |
|---|---|---|---|
| Warranty Deed | $1,400,000 | New Title Company Name | |
| Interfamily Deed Transfer | -- | None Available | |
| Warranty Deed | $557,000 | Land Title Guarantee Company | |
| Warranty Deed | $440,000 | Land Title Guarantee Company | |
| Interfamily Deed Transfer | -- | -- | |
| Interfamily Deed Transfer | -- | -- | |
| Warranty Deed | $299,900 | -- | |
| Warranty Deed | $245,000 | -- |
Mortgage History
| Date | Status | Loan Amount | Loan Type |
|---|---|---|---|
| Previous Owner | $50,000 | Credit Line Revolving | |
| Previous Owner | $573,660 | New Conventional | |
| Previous Owner | $285,000 | New Conventional | |
| Previous Owner | $125,000 | Credit Line Revolving | |
| Previous Owner | $417,000 | New Conventional | |
| Previous Owner | $294,500 | New Conventional | |
| Previous Owner | $310,000 | New Conventional | |
| Previous Owner | $75,500 | Credit Line Revolving | |
| Previous Owner | $85,000 | Credit Line Revolving | |
| Previous Owner | $333,700 | Purchase Money Mortgage | |
| Previous Owner | $370,000 | Unknown | |
| Previous Owner | $285,000 | Unknown | |
| Previous Owner | $25,000 | No Value Available | |
| Previous Owner | $203,150 | No Value Available | |
| Previous Owner | $196,000 | No Value Available |
Source: REcolorado®
MLS Number: 4332019
APN: 52-361-06-009
- 0 Aspen Way
- 32625 Saint Moritz Dr
- 24 Navajo Trail
- 189 Sioux Trail
- 0 Ute Trail Unit REC9828385
- 7565 Brook Forest Ln
- 1 Ute Trail
- 8116 S Brook Forest Rd
- 46 Apache Rd
- 154 Apache Rd
- 509 Paiute Rd
- 0 Timber Ridge Rd
- 3 Paiute Rd
- 7055 Woodchuck Way
- 34075 Grouse Ln
- 6979 Weasel Way Unit 2
- 33633 Elk Run
- 7350 Timber Trail Rd
- 32714 Lodgepole Cir
- 7579 Whispering Brook Trail
- 7301 S Blue Creek Rd
- 7962 Gray Fox Dr
- 29205 Kennedy Gulch Rd Unit Bachman Ranch
- 3648 Heatherwood Way
- 31250 John Wallace Rd
- 30803 Hilltop Dr
- 30469 Hilltop Dr
- 30273 Conifer Rd Unit Elk Meadows Summit Resort
- 2308 Hearth Dr
- 247 Anderson Rd
- 2635 S Nova Rd
- 120 Wisp Creek Dr Unit Tree Top
- 31719 Rocky Village Dr Unit 209
- 12191 Tecumseh Trail Unit Furnished Studio Apt
- 83 Long View Rd
- 1053 Red Moon Rd
- 30258 Weisshorn Cir
- 114 Forest Dr
- 186 Bunny Rd
- 23646 Genesee Village Rd
