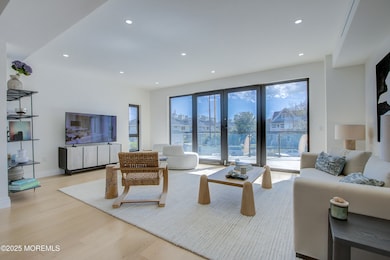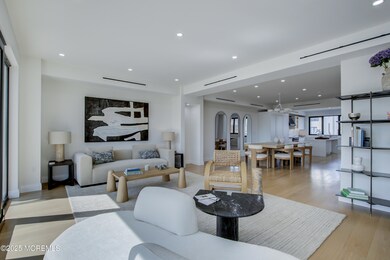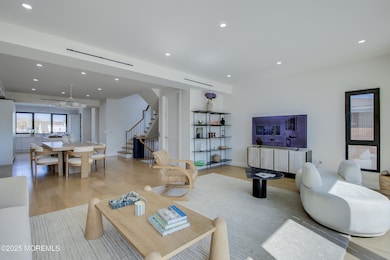345 2nd Ave Unit 8 Long Branch, NJ 07740
Estimated payment $14,913/month
Highlights
- Ocean View
- Heated In Ground Pool
- Wood Flooring
- New Construction
- Property is near an ocean
- Terrace
About This Home
New Construction! Experience Unparalleled Luxury Living at The Seashore in Long Branch! Ride your private in-unit elevator up 4 levels to your expansive 800+ sq ft rooftop terrace & savor sweeping ocean views. Just minutes from the beach and Pier Village, this limited collection of 14 luxury townhomes offers over 3,000 sq ft of designer living space with 3 bedrooms + den, 3.5 baths, multiple balconies, a private patio & heated garage with EV charger. A modern masterpiece, each home features custom European windows and doors, open-concept living, and a chef's kitchen with premium smart appliances: Nostalgie by ILVE stove & SAVALO refrigerator and dishwasher. After a day at the beach, relax in the exclusive heated resort-style pool or explore the vibrant dining, shopping, and nightlife of Pier Village, Red Bank, Asbury Park, and Sea Bright with NYC just a ferry ride away. Located minutes from the future home of Netflix, this is coastal luxury at its finest.
Open House Schedule
-
Wednesday, November 19, 202512:00 to 3:00 pm11/19/2025 12:00:00 PM +00:0011/19/2025 3:00:00 PM +00:00Add to Calendar
-
Thursday, November 20, 202512:00 to 3:00 pm11/20/2025 12:00:00 PM +00:0011/20/2025 3:00:00 PM +00:00Add to Calendar
Townhouse Details
Home Type
- Townhome
Est. Annual Taxes
- $13,982
Year Built
- Built in 2025 | New Construction
Lot Details
- Landscaped
- Sprinkler System
HOA Fees
- $572 Monthly HOA Fees
Parking
- 1 Car Direct Access Garage
- Oversized Parking
- Garage Door Opener
- Driveway
Home Design
- Flat Roof Shape
Interior Spaces
- 3,000 Sq Ft Home
- 4-Story Property
- Elevator
- Crown Molding
- Ceiling height of 9 feet on the upper level
- Recessed Lighting
- Sliding Doors
- Wood Flooring
- Ocean Views
Kitchen
- Breakfast Area or Nook
- Electric Cooktop
- Freezer
- Dishwasher
- Kitchen Island
Bedrooms and Bathrooms
- 3 Bedrooms
- Walk-In Closet
- Primary Bathroom is a Full Bathroom
Pool
- Heated In Ground Pool
- Outdoor Pool
Outdoor Features
- Property is near an ocean
- Balcony
- Patio
- Terrace
- Exterior Lighting
Schools
- Long Branch Middle School
Utilities
- Forced Air Zoned Heating and Cooling System
- Electric Water Heater
Listing and Financial Details
- Assessor Parcel Number 27-00212-0000-00011
Community Details
Overview
- Front Yard Maintenance
- Association fees include trash, common area, lawn maintenance, mgmt fees, pool, snow removal
- Seashore@Lb Subdivision, 3Br+Den Floorplan
- Electric Vehicle Charging Station
Amenities
- Common Area
Recreation
- Community Pool
- Snow Removal
Pet Policy
- Dogs and Cats Allowed
Map
Home Values in the Area
Average Home Value in this Area
Tax History
| Year | Tax Paid | Tax Assessment Tax Assessment Total Assessment is a certain percentage of the fair market value that is determined by local assessors to be the total taxable value of land and additions on the property. | Land | Improvement |
|---|---|---|---|---|
| 2025 | $13,982 | $2,066,000 | $2,066,000 | -- |
| 2024 | $13,982 | $930,300 | $930,300 | $0 |
| 2023 | $13,982 | $900,300 | $900,300 | $0 |
| 2022 | $22,113 | $1,153,400 | $420,300 | $733,100 |
| 2021 | $22,113 | $1,105,100 | $345,300 | $759,800 |
| 2020 | $21,843 | $1,045,100 | $285,300 | $759,800 |
| 2019 | $20,917 | $995,100 | $285,300 | $709,800 |
| 2018 | $21,036 | $995,100 | $285,300 | $709,800 |
| 2017 | $20,305 | $985,200 | $285,300 | $699,900 |
| 2016 | $19,911 | $985,200 | $285,300 | $699,900 |
| 2015 | $21,295 | $956,200 | $393,600 | $562,600 |
| 2014 | $19,942 | $943,800 | $381,200 | $562,600 |
Property History
| Date | Event | Price | List to Sale | Price per Sq Ft |
|---|---|---|---|---|
| 08/15/2025 08/15/25 | For Sale | $2,500,000 | -- | $833 / Sq Ft |
Purchase History
| Date | Type | Sale Price | Title Company |
|---|---|---|---|
| Deed | -- | None Listed On Document | |
| Deed | $1,050,000 | None Listed On Document | |
| Deed | -- | Agent For Old Republic Natio | |
| Deed | -- | None Available |
Mortgage History
| Date | Status | Loan Amount | Loan Type |
|---|---|---|---|
| Previous Owner | $1,400,000 | Commercial |
Source: MOREMLS (Monmouth Ocean Regional REALTORS®)
MLS Number: 22524762
APN: 27-00212-0000-00011
- 345 2nd Ave Unit 11
- 345 2nd Ave Unit 12
- 345 2nd Ave Unit 14
- 390 Ocean Ave Unit PENTHOUSE C
- 390 Ocean Ave Unit 2308
- 390 Ocean Ave Unit 2410
- 390 Ocean Ave Unit 2606
- 390 Ocean Ave Unit 2205
- 390 Ocean Ave Unit 2804
- 390 Ocean Ave Unit 2306
- 390 Ocean Ave Unit 2505
- 390 Ocean Ave Unit 2211
- 390 Ocean Ave Unit 2411
- 390 Ocean Ave Unit PENTHOUSE D
- 390 Ocean Ave Unit 2705
- 390 Ocean Ave Unit 2506
- 392 Ocean Ave Unit 1305
- 392 Ocean Ave Unit 1203
- 392 Ocean Ave Unit 1412
- 392 Ocean Ave Unit 1502
- 70 N Bath Ave Unit .1
- 70 N Bath Ave Unit 1
- 52 Dunbar Ave Unit A
- 52 Dunbar Ave Unit B
- 282 Van Pelt Place Unit 2
- 385 Ocean Blvd
- 13 Arthur Ave
- 345 Ocean Blvd Unit 201
- 345 Ocean Blvd Unit 301
- 345 Ocean Blvd Unit 402
- 42 Cottage Place Unit 2
- 345 Ocean Blvd
- 444 Ocean Blvd
- 165 Pavilion Ave Unit 303
- 165 Pavilion Ave Unit 206
- 95 Matilda Terrace
- 130 Morris Ave
- 450 Ocean Blvd Unit 8
- 455 Ocean Blvd Unit 25
- 455 Ocean Blvd Unit 26







