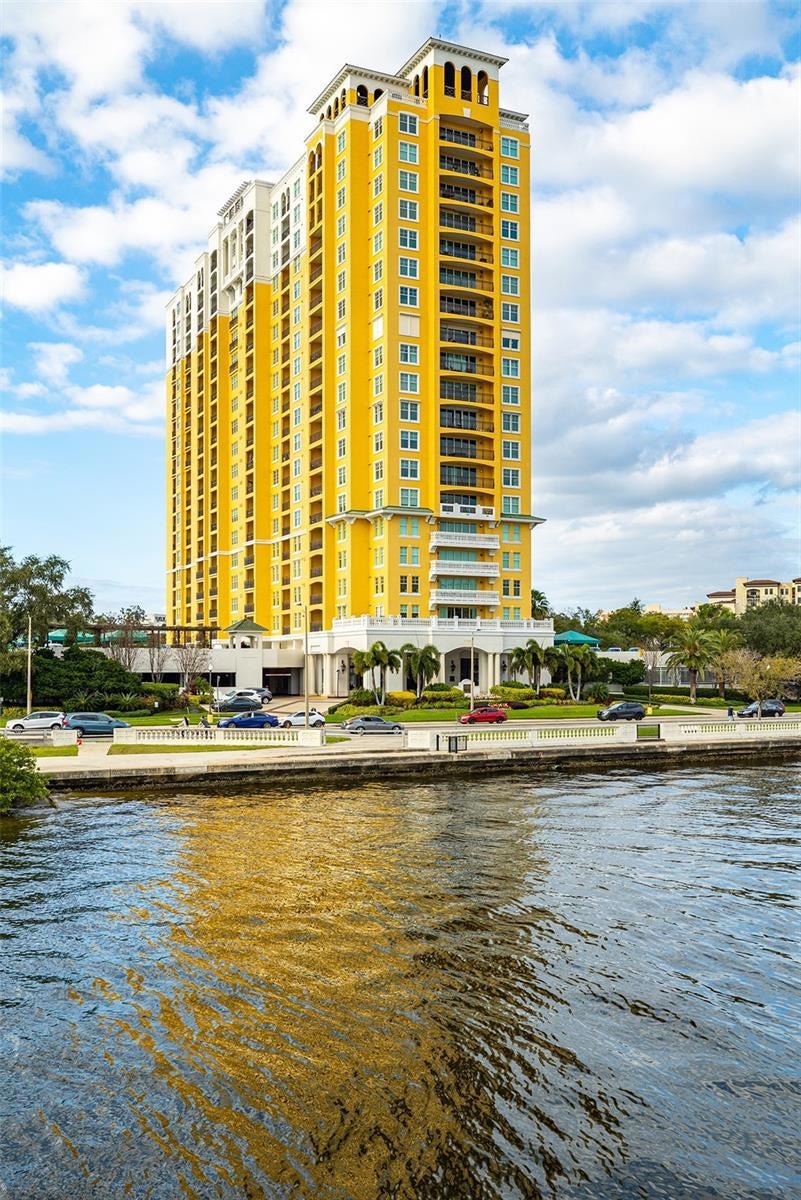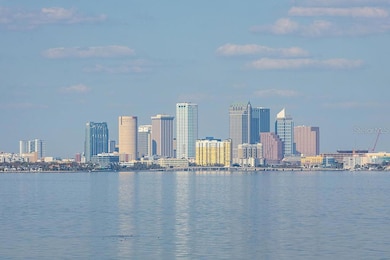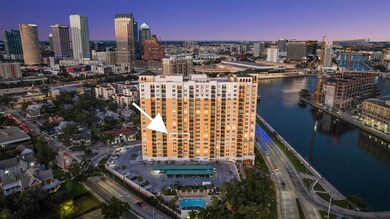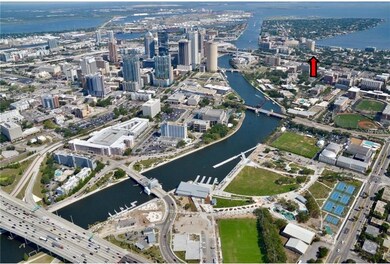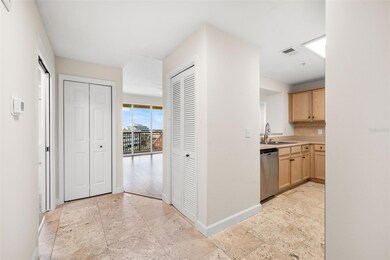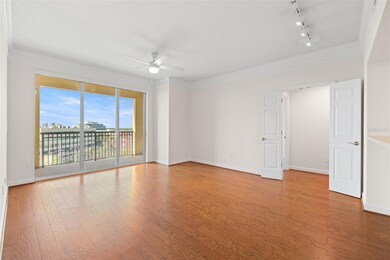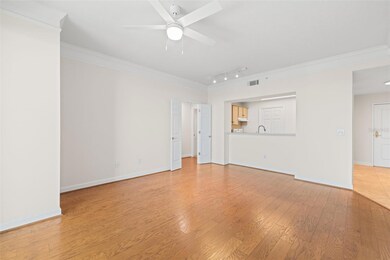345 Bayshore Blvd, Unit 805 Floor 8 Tampa, FL 33606
Hyde Park NeighborhoodHighlights
- Fitness Center
- Gated Community
- Wood Flooring
- Gorrie Elementary School Rated A-
- Clubhouse
- Sauna
About This Home
Welcome to 345 Bayshore, where timeless sophistication meets an unparalleled location in the heart of Tampa’s most coveted Blvd. Every room including your private balcony have a panoramic view of Hillsborough Bay, a serene backdrop for refined urban living. This spacious updated 2-bedroom, 2-bath residence offers a split floor plan designed for privacy and comfort. Your primary living space with wood flooring overlooks Hillsborough Bay. The contemporary kitchen nicely appointment and bathrooms have ceramic tile. The split bedroom plan has new carpet, LED lighting and interior ceiling fans, as well as custom-built California Closets to enhance each room. Residents enjoy exclusive access to an array of resort-style amenities, including 24-hour front desk, EV charging station, two fitness centers, his-and-her saunas, a swimming pool with sundeck and outdoor grill, conference room facilities, and a dedicated pet walk. Ideally positioned along iconic Bayshore Boulevard, you are mere steps from Hyde Park Village, the Tampa Riverwalk, Amalie Arena, Straz Center, Tampa General Hospital, and USF Health. With top-rated schools, fine dining, boutique shopping, and nearby airports—whether flying commercial or private—everything you desire is within easy access. This unit includes two assigned parking spaces. Schedule your private showing today.
Listing Agent
THE TONI EVERETT COMPANY Brokerage Phone: 813-839-5000 License #3032285 Listed on: 11/11/2025
Condo Details
Home Type
- Condominium
Est. Annual Taxes
- $6,882
Year Built
- Built in 1998
Lot Details
- West Facing Home
Parking
- Secured Garage or Parking
Home Design
- Entry on the 8th floor
Interior Spaces
- 1,115 Sq Ft Home
- Ceiling Fan
- Shades
- Sliding Doors
- Combination Dining and Living Room
- Inside Utility
Kitchen
- Cooktop
- Microwave
- Ice Maker
- Dishwasher
- Disposal
Flooring
- Wood
- Carpet
- Concrete
- Ceramic Tile
Bedrooms and Bathrooms
- 2 Bedrooms
- Split Bedroom Floorplan
- Walk-In Closet
- 2 Full Bathrooms
Laundry
- Laundry in Kitchen
- Dryer
- Washer
Home Security
Outdoor Features
- Covered Patio or Porch
Utilities
- Central Heating and Cooling System
- Thermostat
- Electric Water Heater
- High Speed Internet
- Cable TV Available
Listing and Financial Details
- Residential Lease
- Property Available on 11/17/25
- 12-Month Minimum Lease Term
- $100 Application Fee
- Assessor Parcel Number A-24-29-18-5VW-000000-00805.0
Community Details
Overview
- No Home Owners Association
- Jake Johnson Association, Phone Number (813) 254-2900
- High-Rise Condominium
- 345 Bayshore A Condo Subdivision
- The community has rules related to vehicle restrictions
- 20-Story Property
Amenities
- Elevator
Recreation
Pet Policy
- No Pets Allowed
Security
- Security Guard
- Gated Community
- Fire and Smoke Detector
Map
About This Building
Source: Stellar MLS
MLS Number: TB8445489
APN: A-24-29-18-5VW-000000-00805.0
- 345 Bayshore Blvd Unit 1411
- 345 Bayshore Blvd Unit 1805
- 345 Bayshore Blvd Unit GP4
- 345 Bayshore Blvd Unit GP06
- 345 Bayshore Blvd Unit P9
- 345 Bayshore Blvd Unit 412
- 345 Bayshore Blvd Unit 1813
- 345 Bayshore Blvd Unit 610
- 406 W Azeele St Unit 405
- 406 S Cedar Ave Unit 408
- 406 S Cedar Ave Unit 308
- 609 W Azeele St
- 2 Adalia Ave Unit 807
- 723 S Brevard Ave
- 0 Seddon Cove Way Unit 25 MFRTB8422206
- 803 Bayshore Blvd
- 102 Adalia Ave
- Residence G Plan at Pendry Residences Tampa - Pendry Residences
- Residence A-1 Plan at Pendry Residences Tampa - Pendry Residences
- Residence C Plan at Pendry Residences Tampa - Pendry Residences
- 345 Bayshore Blvd Unit 305
- 345 Bayshore Blvd Unit GP5
- 345 Bayshore Blvd Unit 910
- 345 Bayshore Blvd Unit 1805
- 345 Bayshore Blvd Unit 1710
- 345 Bayshore Blvd Unit 801
- 345 Bayshore Blvd Unit 911
- 345 Bayshore Blvd Unit P2
- 345 Bayshore Blvd Unit 812
- 345 Bayshore Blvd Unit 412
- 326 S Plant Ave
- 101 W Beach Place
- 406 W Azeele St Unit 402
- 275 Bayshore Blvd Unit 905
- 611 S Magnolia Ave
- 202 S Parker St
- 29 Davis Blvd
- 1000 W Horatio St Unit 316
- 1000 W Horatio St Unit 311
- 1000 W Horatio St Unit 303
