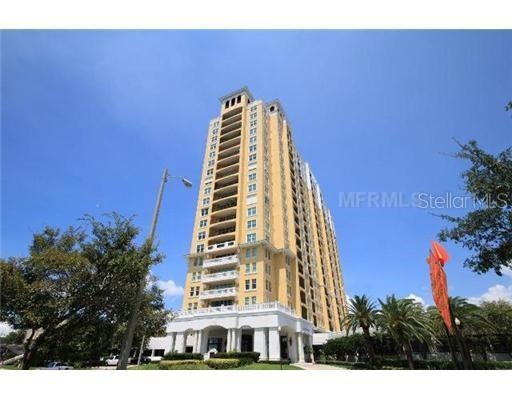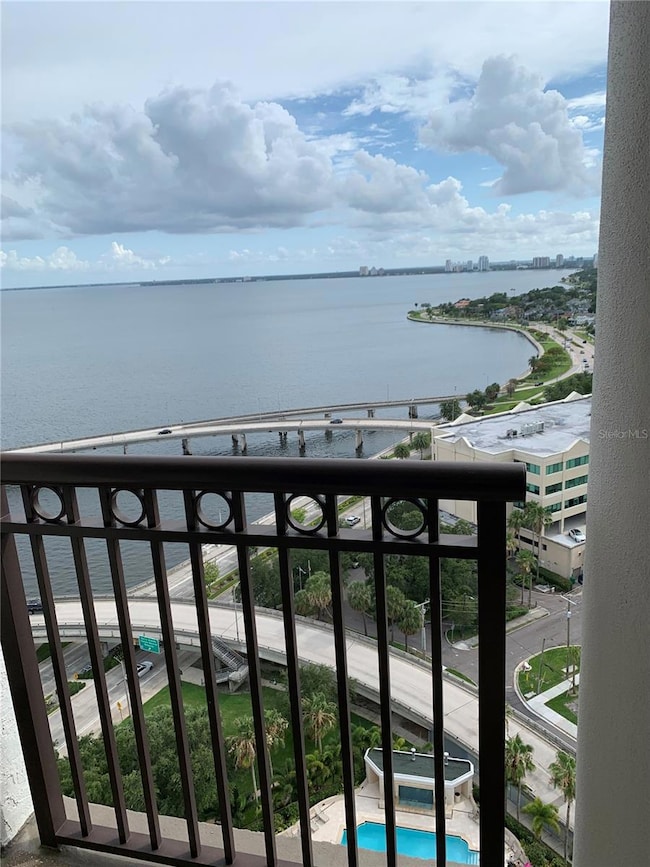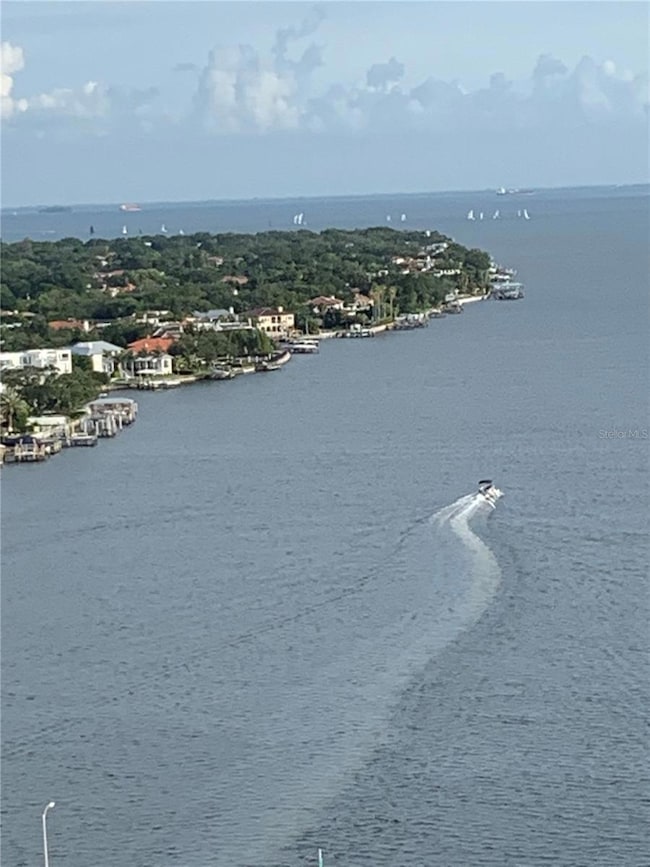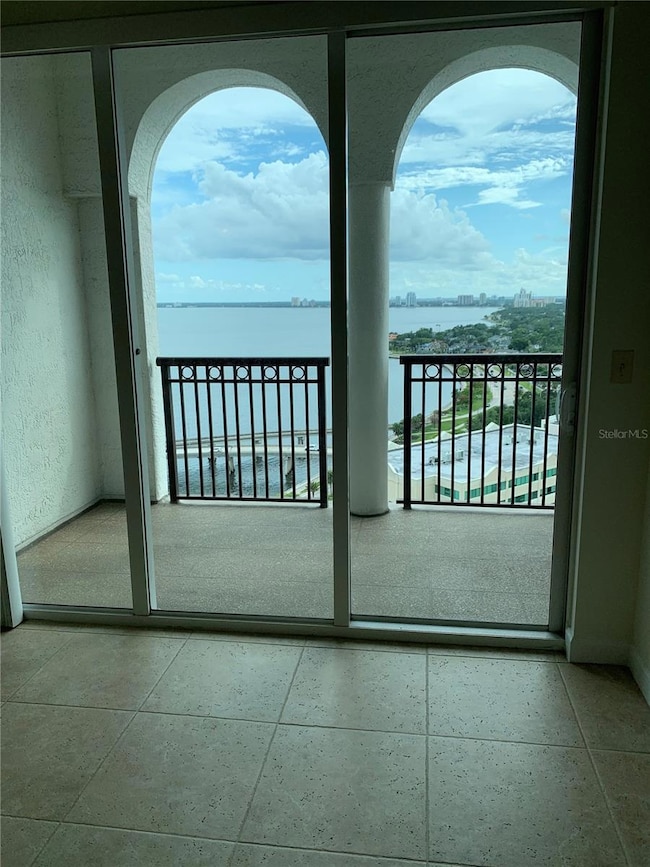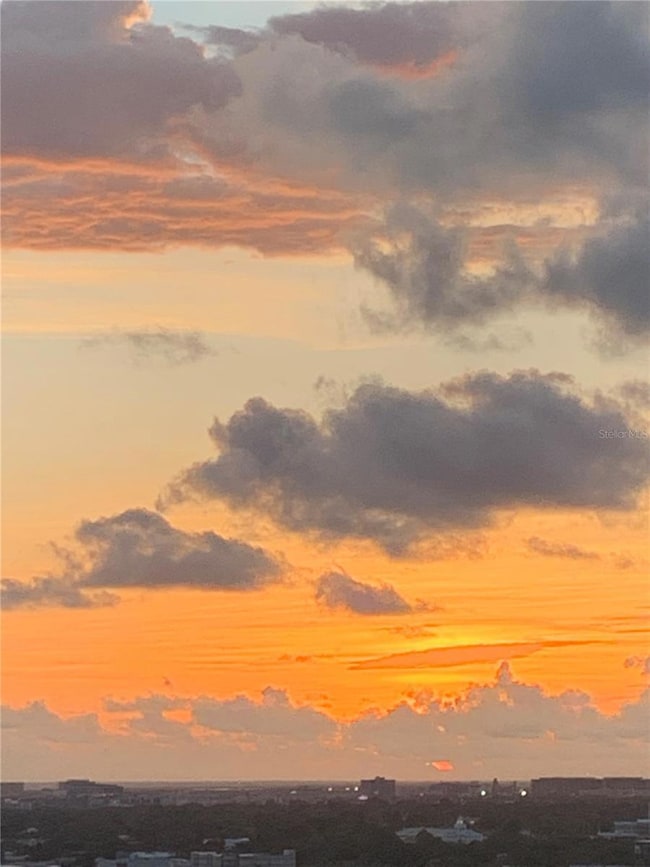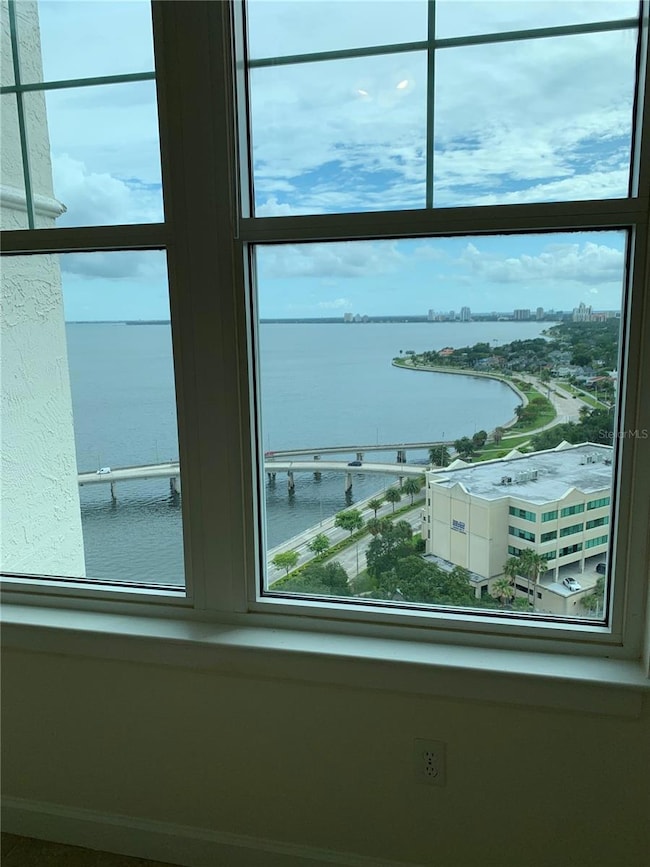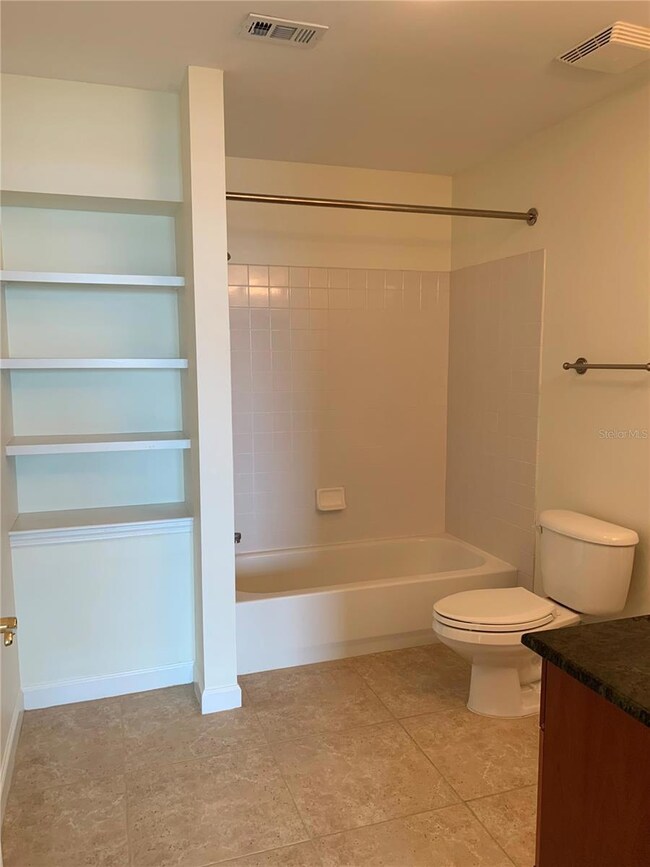Highlights
- Fitness Center
- Full Bay or Harbor Views
- Clubhouse
- Gorrie Elementary School Rated A-
- Gated Community
- Sauna
About This Home
Experience Elevated Living on Bayshore! Step into this Grand Penthouse! A stunning 2-bedroom, 2-bath residence at one of South Tampa’s most coveted addresses. From the moment you enter, you’ll be captivated by panoramic water views that stretch across Tampa Bay, creating the ultimate backdrop for your new home.
Inside, 10-foot ceilings and an open layout amplify the sense of space and light. The living area features elegant ceramic tile floors, while plush carpeted bedrooms reflect comfort and warmth. The gourmet kitchen is a chef’s dream with wood cabinetry, granite countertops, and premium stainless-steel appliances, perfect for entertaining or quiet nights in.
Enjoy the convenience of a stackable washer/dryer, two reserved parking spaces in a secure gated garage, and water/sewer included in your rent. This Bayshore community offers resort-style amenities: 24-hour doorman and elegant lobby for peace of mind and sophistication Sparkling pool and state-of-the-art fitness center for your wellness Library and serene sitting areas for relaxation Located directly on Bayshore Boulevard, you’re steps from Tampa General, minutes to Downtown, Hyde Park, Soho, and Harbour Island. Shopping, dining, and major highways are all within easy reach. This Grand Penthouse is more than a home...it’s a lifestyle. Don’t miss your chance to live above it all!
Listing Agent
THE TONI EVERETT COMPANY Brokerage Phone: 813-839-5000 License #675325 Listed on: 11/17/2025
Condo Details
Home Type
- Condominium
Est. Annual Taxes
- $10,271
Year Built
- Built in 1998
Parking
- 2 Car Attached Garage
Home Design
- Entry on the 15th floor
Interior Spaces
- 1,115 Sq Ft Home
- Crown Molding
- Ceiling Fan
- Window Treatments
- Combination Dining and Living Room
Kitchen
- Eat-In Kitchen
- Range
- Microwave
- Dishwasher
- Disposal
Flooring
- Carpet
- Ceramic Tile
Bedrooms and Bathrooms
- 2 Bedrooms
- Split Bedroom Floorplan
- Walk-In Closet
- 2 Full Bathrooms
Laundry
- Laundry in unit
- Dryer
- Washer
Additional Features
- Central Heating and Cooling System
Listing and Financial Details
- Residential Lease
- Security Deposit $4,500
- Property Available on 6/9/22
- The owner pays for sewer, trash collection, water
- 12-Month Minimum Lease Term
- $100 Application Fee
- Assessor Parcel Number A-24-29-18-5VW-000000-GP005.0
Community Details
Overview
- Property has a Home Owners Association
- Jake 813 254 2900 Association
- 345 Bayshore A Condo Subdivision
- Community features wheelchair access
- 21-Story Property
Amenities
- Laundry Facilities
- Elevator
Recreation
- Community Spa
Pet Policy
- No Pets Allowed
Security
- Security Service
- Gated Community
Map
About This Building
Source: Stellar MLS
MLS Number: TB8449073
APN: A-24-29-18-5VW-000000-GP005.0
- 345 Bayshore Blvd Unit 1411
- 345 Bayshore Blvd Unit 1805
- 345 Bayshore Blvd Unit GP4
- 345 Bayshore Blvd Unit GP06
- 345 Bayshore Blvd Unit P9
- 345 Bayshore Blvd Unit 412
- 345 Bayshore Blvd Unit 1813
- 345 Bayshore Blvd Unit 610
- 406 W Azeele St Unit 405
- 406 S Cedar Ave Unit 408
- 406 S Cedar Ave Unit 308
- 609 W Azeele St
- 2 Adalia Ave Unit 807
- 723 S Brevard Ave
- 0 Seddon Cove Way Unit 25 MFRTB8422206
- 803 Bayshore Blvd
- 102 Adalia Ave
- Residence G Plan at Pendry Residences Tampa - Pendry Residences
- Residence A-1 Plan at Pendry Residences Tampa - Pendry Residences
- Residence C Plan at Pendry Residences Tampa - Pendry Residences
- 345 Bayshore Blvd Unit 805
- 345 Bayshore Blvd Unit 910
- 345 Bayshore Blvd Unit 801
- 345 Bayshore Blvd Unit P2
- 345 Bayshore Blvd Unit 1805
- 345 Bayshore Blvd Unit 305
- 345 Bayshore Blvd Unit 911
- 345 Bayshore Blvd Unit 1710
- 345 Bayshore Blvd Unit 812
- 345 Bayshore Blvd Unit 412
- 326 S Plant Ave
- 101 W Beach Place
- 406 W Azeele St Unit 402
- 275 Bayshore Blvd Unit 905
- 611 S Magnolia Ave
- 202 S Parker St
- 29 Davis Blvd
- 1000 W Horatio St Unit 311
- 1000 W Horatio St Unit 324
- 1000 W Horatio St Unit 303
