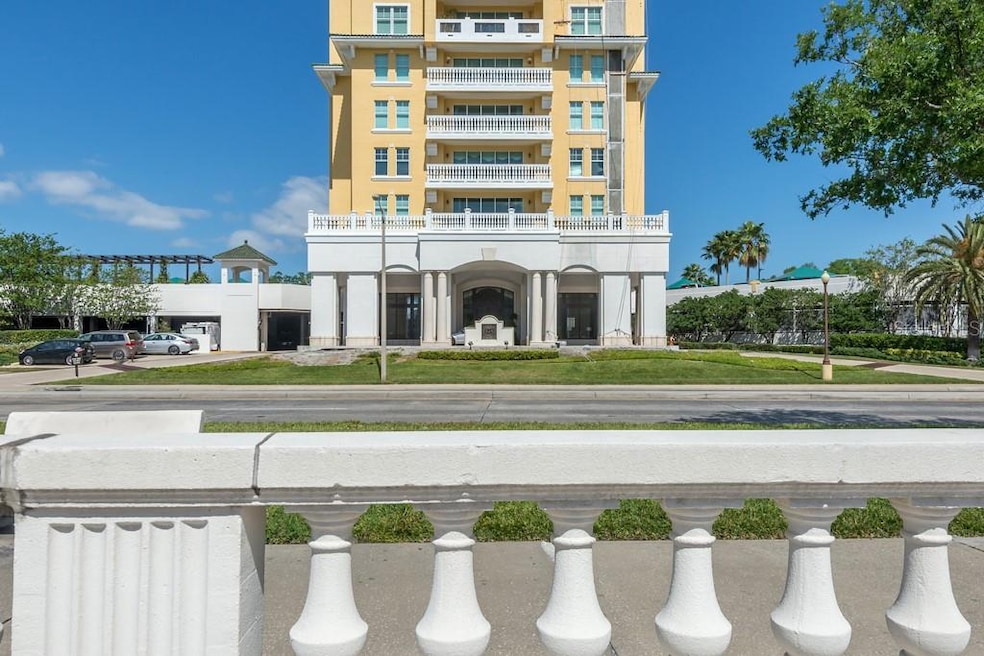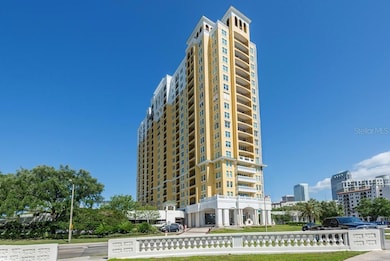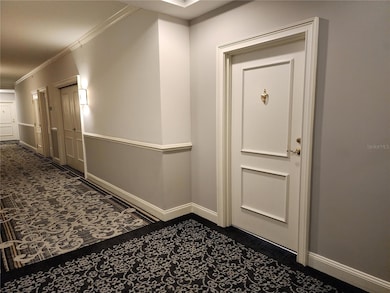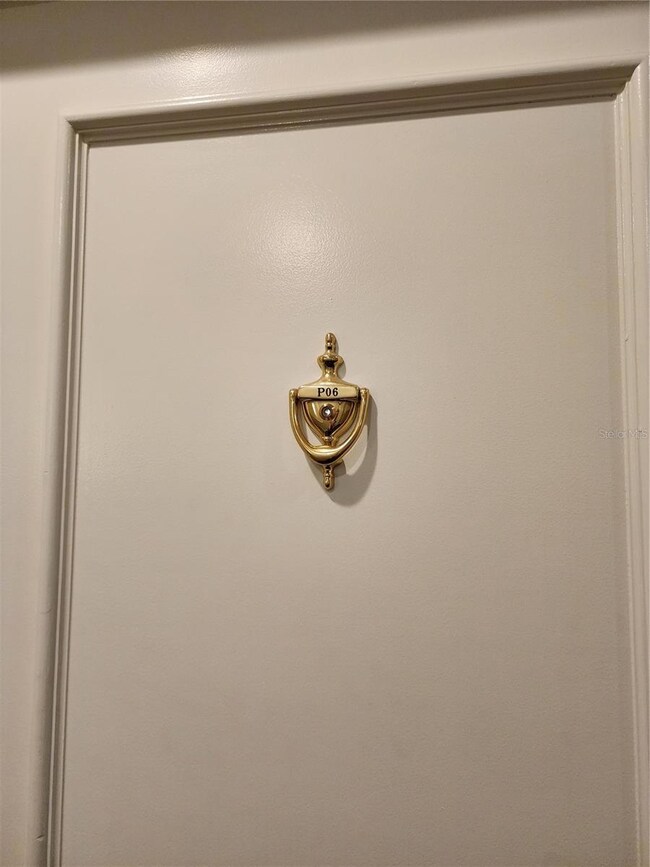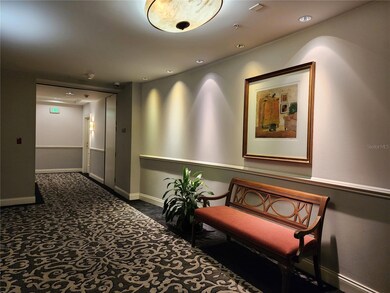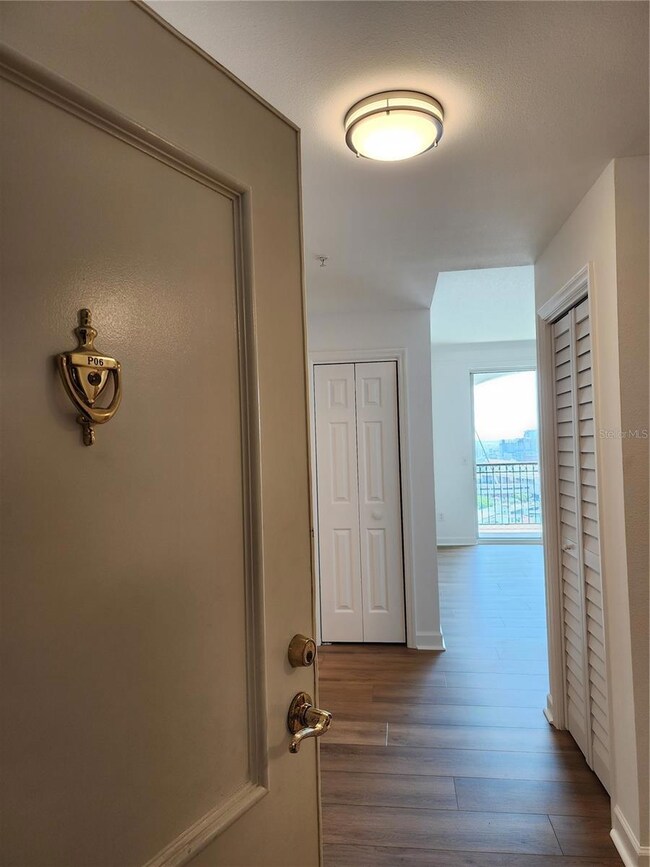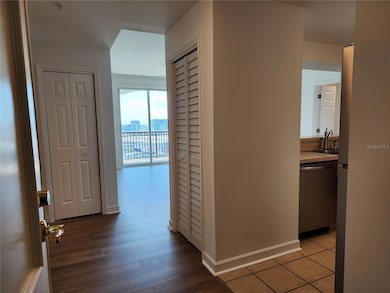Highlights
- Fitness Center
- Sauna
- Gated Community
- Gorrie Elementary School Rated A-
- Full Bay or Harbor Views
- Community Pool
About This Home
Discover the allure of 345 Bayshore PENTHOUSE UNIT 6, a remodeled 2-bedroom 2-bath condo offering water views of Tampa Bay and prime seating for the Gasparilla Parade. Located on the 20th floor of a luxurious high-rise on Tampa's Historic Bayshore Boulevard, you will step inside to find a bright space, and newly painted walls, luxury vinyl plank flooring throughout, leading to an open concept kitchen with stainless steel appliances. The Master Bedroom has a great size walk-in closet, while the bathroom is outfitted with built-ins, quartz countertops, a walk in shower and an adjacent soaking tub. A washer/dryer and kitchen appliances were just put in. You will have an assigned mailbox, TWO parking spaces, one in the main garage and one next to the EV Charging station. Charming residents with fantastic amenities, 345 Bayshore provides a Business Center, Pool, Hot tub, Saunas, a separate Weight and Cardioroom, 2 Guest Suites, Rec Room, Grilling Area, Dog Walk, covered parking for guests, EV charging station, a car wash, bike storage, 24-hour front desk concierge service and a diligent full-time Manager ensure that every need is attended to. As for location, the convenience is unparalleled, with Downtown Tampa, Bayshore Blvd, Publix, Bench Mark Arena where the Lightning play, Water Street, Tampa River Walk, Pirate Water Taxi, Tampa General Hospital, Hyde Park Village, and Davis Islands all a short distance away. Effortless access to the Interstate, Cross TownExpressway, and Tampa International Airport further enhance the appeal.
Listing Agent
PINEYWOODS REALTY LLC Brokerage Phone: 813-225-1890 License #3435768 Listed on: 11/19/2025

Co-Listing Agent
PINEYWOODS REALTY LLC Brokerage Phone: 813-225-1890 License #3381418
Condo Details
Home Type
- Condominium
Est. Annual Taxes
- $11,313
Year Built
- Built in 1998
Lot Details
- East Facing Home
Parking
- 2 Car Attached Garage
- Basement Garage
- Ground Level Parking
- Guest Parking
- Assigned Parking
Property Views
Home Design
- Entry on the 15th floor
Interior Spaces
- 1,170 Sq Ft Home
- Blinds
- Sliding Doors
- Living Room
- Sauna
Kitchen
- Range
- Dishwasher
Flooring
- Carpet
- Ceramic Tile
- Vinyl
Bedrooms and Bathrooms
- 2 Bedrooms
- 2 Full Bathrooms
Laundry
- Laundry Room
- Dryer
- Washer
Outdoor Features
- Covered Patio or Porch
- Exterior Lighting
- Outdoor Storage
- Outdoor Grill
Schools
- Gorrie Elementary School
- Wilson Middle School
- Plant High School
Utilities
- Central Heating and Cooling System
- High Speed Internet
- Cable TV Available
Listing and Financial Details
- Residential Lease
- Security Deposit $3,450
- Property Available on 12/1/25
- The owner pays for grounds care, laundry, management, pest control, pool maintenance, recreational, security, sewer, taxes, trash collection, water
- $50 Application Fee
- 1 to 2-Year Minimum Lease Term
- Assessor Parcel Number A-24-29-18-5VW-000000-P0006.0
Community Details
Overview
- Property has a Home Owners Association
- Chris Pitts Association, Phone Number (813) 254-2900
- 345 Bayshore A Condo Subdivision
- 21-Story Property
Amenities
- Elevator
- Community Storage Space
Recreation
Pet Policy
- Pets up to 30 lbs
- Pet Deposit $250
- 1 Pet Allowed
Security
- Security Service
- Card or Code Access
- Gated Community
Map
About This Building
Source: Stellar MLS
MLS Number: TB8449863
APN: A-24-29-18-5VW-000000-P0006.0
- 345 Bayshore Blvd Unit 1411
- 345 Bayshore Blvd Unit 1805
- 345 Bayshore Blvd Unit GP4
- 345 Bayshore Blvd Unit GP06
- 345 Bayshore Blvd Unit P9
- 345 Bayshore Blvd Unit 412
- 345 Bayshore Blvd Unit 1813
- 345 Bayshore Blvd Unit 610
- 406 W Azeele St Unit 405
- 406 S Cedar Ave Unit 408
- 406 S Cedar Ave Unit 308
- 609 W Azeele St
- 2 Adalia Ave Unit 807
- 723 S Brevard Ave
- 0 Seddon Cove Way Unit 25 MFRTB8422206
- 803 Bayshore Blvd
- 102 Adalia Ave
- Residence G Plan at Pendry Residences Tampa - Pendry Residences
- Residence A-1 Plan at Pendry Residences Tampa - Pendry Residences
- Residence C Plan at Pendry Residences Tampa - Pendry Residences
- 345 Bayshore Blvd Unit 305
- 345 Bayshore Blvd Unit GP5
- 345 Bayshore Blvd Unit 805
- 345 Bayshore Blvd Unit 910
- 345 Bayshore Blvd Unit 1805
- 345 Bayshore Blvd Unit 1710
- 345 Bayshore Blvd Unit 801
- 345 Bayshore Blvd Unit 911
- 345 Bayshore Blvd Unit P2
- 345 Bayshore Blvd Unit 812
- 345 Bayshore Blvd Unit 412
- 326 S Plant Ave
- 101 W Beach Place
- 406 W Azeele St Unit 402
- 275 Bayshore Blvd Unit 905
- 611 S Magnolia Ave
- 202 S Parker St
- 29 Davis Blvd
- 1000 W Horatio St Unit 316
- 1000 W Horatio St Unit 311
