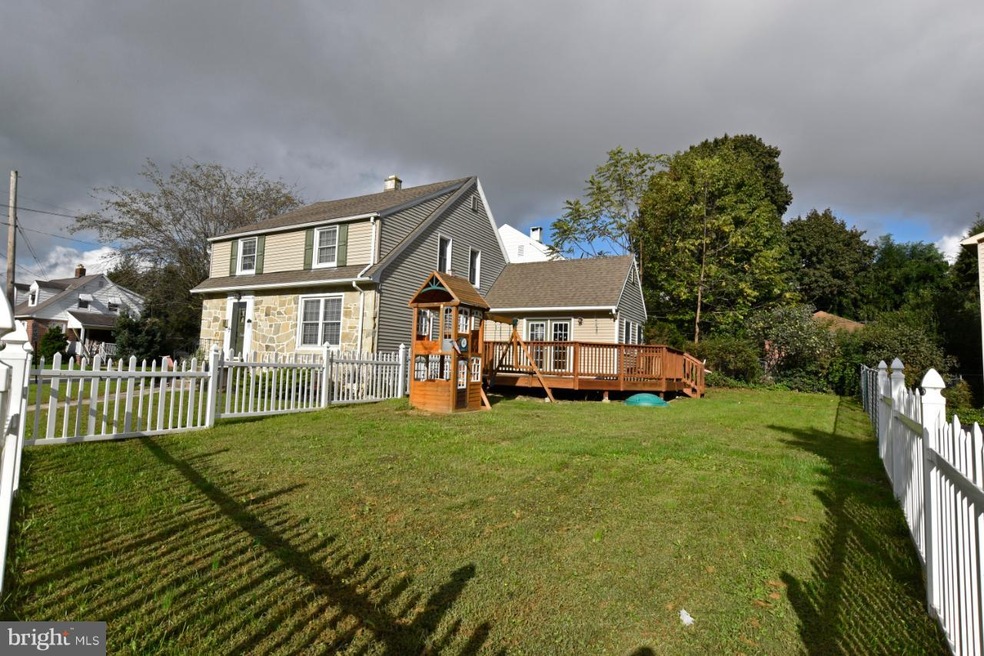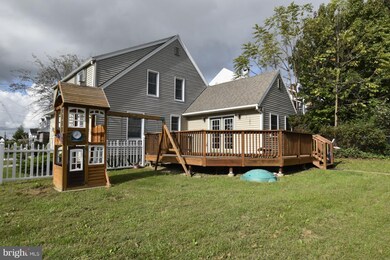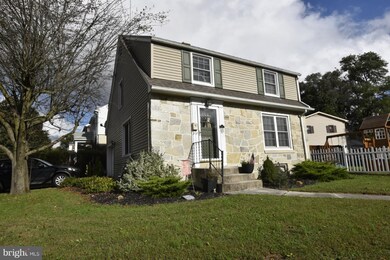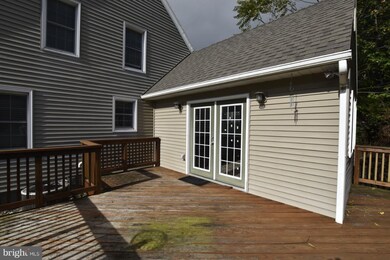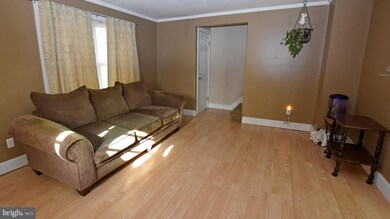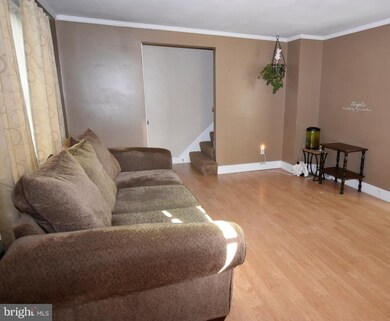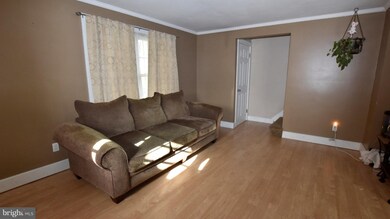
345 Boundary Ave Hanover, PA 17331
Hanover Historic District NeighborhoodHighlights
- Cape Cod Architecture
- Deck
- No HOA
- Hanover Street Elementary School Rated A-
- Corner Lot
- Upgraded Countertops
About This Home
As of February 2019New Price! Charming cape with a spacious unique floor plan. 3 large bedrooms and 1.5 bathrooms, updated kitchen with adjoining dining area, ceramic tile floors, insulated windows, separate living room and first floor family room (22x11). Family room has french doors leading to Deck (23x13), great for warm weather entertaining. Many bonus features central air conditioning; lower level laundry with finished cabinets and folding area; lower level office/craft area with built-in bookcases and desk separate from laundry area by pocket doors. In addition there is utility/storage area; attached 1-car garage and generous level fenced yard. All major appliances are included (refrigerator water dispenser & ice maker do not function.
Home Details
Home Type
- Single Family
Est. Annual Taxes
- $3,768
Year Built
- Built in 1948
Lot Details
- 3,237 Sq Ft Lot
- Vinyl Fence
- Chain Link Fence
- Corner Lot
- Level Lot
- Front and Side Yard
- Property is in very good condition
- Property is zoned RS
Parking
- 1 Car Attached Garage
- 1 Open Parking Space
- Side Facing Garage
- Driveway
- On-Street Parking
Home Design
- Cape Cod Architecture
- Fiberglass Roof
- Stone Siding
- Vinyl Siding
- Stick Built Home
Interior Spaces
- 1,496 Sq Ft Home
- Property has 1.5 Levels
- Built-In Features
- Crown Molding
- Recessed Lighting
- Insulated Windows
- Family Room
- Living Room
- Combination Kitchen and Dining Room
- Den
- Fire and Smoke Detector
Kitchen
- Galley Kitchen
- Gas Oven or Range
- Built-In Microwave
- Dishwasher
- Upgraded Countertops
Flooring
- Carpet
- Laminate
- Ceramic Tile
Bedrooms and Bathrooms
- 3 Bedrooms
- En-Suite Primary Bedroom
Laundry
- Laundry Room
- Electric Dryer
- Washer
Partially Finished Basement
- Basement Fills Entire Space Under The House
- Sump Pump
- Drain
- Laundry in Basement
Outdoor Features
- Deck
Utilities
- Forced Air Heating and Cooling System
- Natural Gas Water Heater
- Phone Available
- Cable TV Available
Community Details
- No Home Owners Association
Listing and Financial Details
- Tax Lot 0042
- Assessor Parcel Number 67-000-06-0042-00-00000
Ownership History
Purchase Details
Home Financials for this Owner
Home Financials are based on the most recent Mortgage that was taken out on this home.Purchase Details
Home Financials for this Owner
Home Financials are based on the most recent Mortgage that was taken out on this home.Purchase Details
Home Financials for this Owner
Home Financials are based on the most recent Mortgage that was taken out on this home.Purchase Details
Home Financials for this Owner
Home Financials are based on the most recent Mortgage that was taken out on this home.Purchase Details
Home Financials for this Owner
Home Financials are based on the most recent Mortgage that was taken out on this home.Similar Homes in Hanover, PA
Home Values in the Area
Average Home Value in this Area
Purchase History
| Date | Type | Sale Price | Title Company |
|---|---|---|---|
| Deed | $164,900 | None Available | |
| Deed | $154,900 | None Available | |
| Deed | $135,000 | -- | |
| Interfamily Deed Transfer | -- | -- | |
| Deed | $92,200 | -- |
Mortgage History
| Date | Status | Loan Amount | Loan Type |
|---|---|---|---|
| Open | $164,900 | VA | |
| Previous Owner | $152,093 | FHA | |
| Previous Owner | $20,000 | Unknown | |
| Previous Owner | $10,000 | Unknown | |
| Previous Owner | $137,970 | VA | |
| Previous Owner | $138,712 | VA | |
| Previous Owner | $91,000 | No Value Available | |
| Previous Owner | $87,550 | No Value Available |
Property History
| Date | Event | Price | Change | Sq Ft Price |
|---|---|---|---|---|
| 02/28/2019 02/28/19 | Sold | $164,900 | 0.0% | $110 / Sq Ft |
| 01/23/2019 01/23/19 | Pending | -- | -- | -- |
| 01/01/2019 01/01/19 | Price Changed | $164,900 | -2.9% | $110 / Sq Ft |
| 10/26/2018 10/26/18 | Price Changed | $169,900 | -1.7% | $114 / Sq Ft |
| 10/10/2018 10/10/18 | For Sale | $172,900 | +11.6% | $116 / Sq Ft |
| 10/10/2012 10/10/12 | Sold | $154,900 | -3.1% | $104 / Sq Ft |
| 07/21/2012 07/21/12 | Pending | -- | -- | -- |
| 04/03/2012 04/03/12 | For Sale | $159,900 | -- | $107 / Sq Ft |
Tax History Compared to Growth
Tax History
| Year | Tax Paid | Tax Assessment Tax Assessment Total Assessment is a certain percentage of the fair market value that is determined by local assessors to be the total taxable value of land and additions on the property. | Land | Improvement |
|---|---|---|---|---|
| 2025 | $4,049 | $110,610 | $30,870 | $79,740 |
| 2024 | $4,018 | $110,610 | $30,870 | $79,740 |
| 2023 | $3,987 | $110,610 | $30,870 | $79,740 |
| 2022 | $3,939 | $110,610 | $30,870 | $79,740 |
| 2021 | $3,828 | $110,610 | $30,870 | $79,740 |
| 2020 | $3,828 | $110,610 | $30,870 | $79,740 |
| 2019 | $3,768 | $110,610 | $30,870 | $79,740 |
| 2018 | $3,699 | $110,610 | $30,870 | $79,740 |
| 2017 | $3,629 | $110,610 | $30,870 | $79,740 |
| 2016 | $0 | $110,610 | $30,870 | $79,740 |
| 2015 | -- | $110,610 | $30,870 | $79,740 |
| 2014 | -- | $110,610 | $30,870 | $79,740 |
Agents Affiliated with this Home
-
Janet Short

Seller's Agent in 2019
Janet Short
RE/MAX
(717) 465-7410
8 in this area
61 Total Sales
-
Willard Short

Seller Co-Listing Agent in 2019
Willard Short
RE/MAX
(717) 465-7411
9 in this area
56 Total Sales
-
Patrick Sheaffer

Buyer's Agent in 2019
Patrick Sheaffer
RE/MAX
(717) 476-3330
8 in this area
28 Total Sales
-
Thomas Keffer

Seller's Agent in 2012
Thomas Keffer
RE/MAX
(717) 465-0601
5 in this area
36 Total Sales
Map
Source: Bright MLS
MLS Number: 1009913400
APN: 67-000-06-0042.00-00000
- 350 Manor St
- 399 R Beck Mill Rd
- 208 S Forney Ave
- 82 Ledger Dr
- 206 Ruth Ave
- 131 Meade Ave
- 124 W Granger St
- 258 Baltimore St
- 222 Baltimore St
- 220 Baltimore St
- 101 Park Heights Blvd
- 533 Baltimore St
- 209 Park Heights Blvd
- 73 Eagle Ave
- 121 Eagle Ave
- 129 Pleasant St
- 503 Frederick St
- 802 W Middle St
- 87 Lion Dr
- 1 Sherman St
