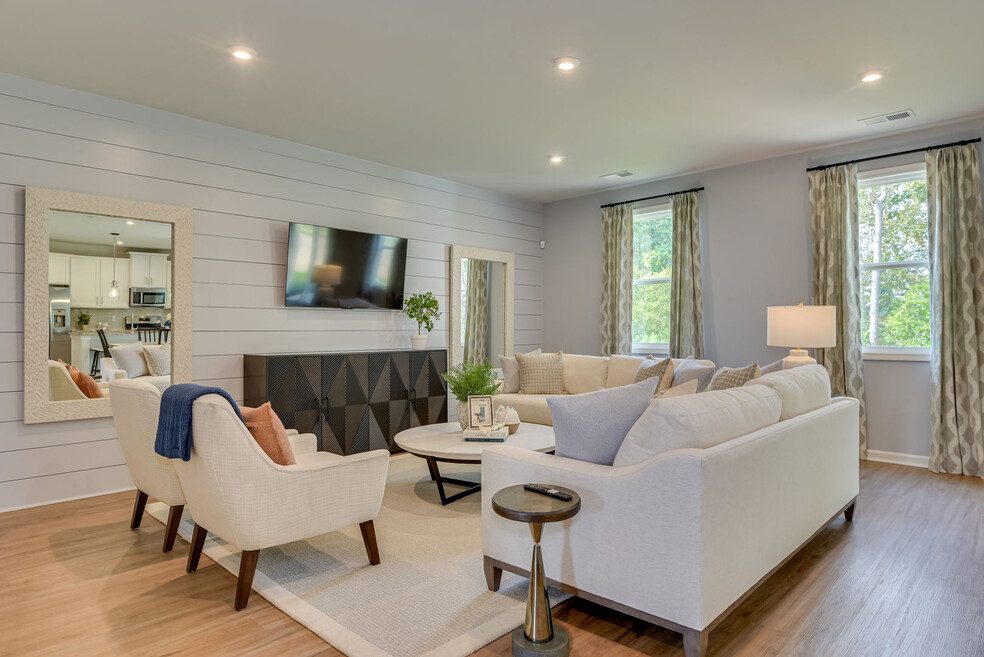
Estimated payment $2,233/month
Highlights
- Marina
- Public Boat Ramp
- Pond in Community
- Chapin Elementary School Rated A
- New Construction
- Community Storage Space
About This Home
Welcome to the Hollins at Chapin Place, where comfort and elegance meet. This stunning home features 4 spacious bedrooms and 3 beautiful bathrooms, making it the perfect space for families of all sizes. As you step inside, you'll be greeted by a warm and inviting main level family room that is perfect for cozy nights in or entertaining guests. The adjacent dining area is ideal for hosting dinner parties or intimate meals with loved ones. And let's not forget about the fully equipped kitchen, any chef's dream come true! But that's not all, this home also includes a convenient guest bedroom on the main level with its own full bathroom, providing privacy and comfort for your overnight visitors. Make your way upstairs to find the primary bedroom oasis complete with an ensuite bathroom, creating the ultimate retreat after a long day. Two additional bedrooms and another well-appointed hall bathroom provide ample space for everyone in the household.
Home Details
Home Type
- Single Family
HOA Fees
- $36 Monthly HOA Fees
Parking
- 2 Car Garage
Taxes
- No Special Tax
Home Design
- New Construction
Interior Spaces
- 2-Story Property
Bedrooms and Bathrooms
- 4 Bedrooms
- 3 Full Bathrooms
Community Details
Overview
- Association fees include ground maintenance
- Pond in Community
Amenities
- Community Storage Space
Recreation
- Public Boat Ramp
- Marina
Map
Other Move In Ready Homes in Chapin Place
About the Builder
- 0 Murray Lindler Rd
- 0 E Boundary St
- 0 Harvest View Rd
- Boykin Hills
- 0 Woodthrush Rd
- 1679 Amicks Ferry Rd
- 0 Amicks Ferry Rd
- 2458 Chapin Rd
- 1-B Saint Peters Church Rd
- TBD Crooked Creek Rd
- 220 Courtland Rd
- 0 Dreher Island Rd Unit 21647709
- 0 Dreher Island Rd Unit 587193
- 0 Crooked Creek Rd
- 409 Dutchman Shores Cir
- 1533 Saugus Ct
- 0 Us Highway 76
- E/S Old Hilton Rd
- 342 Greengarden Dr
- TBD Sam Koon Rd
