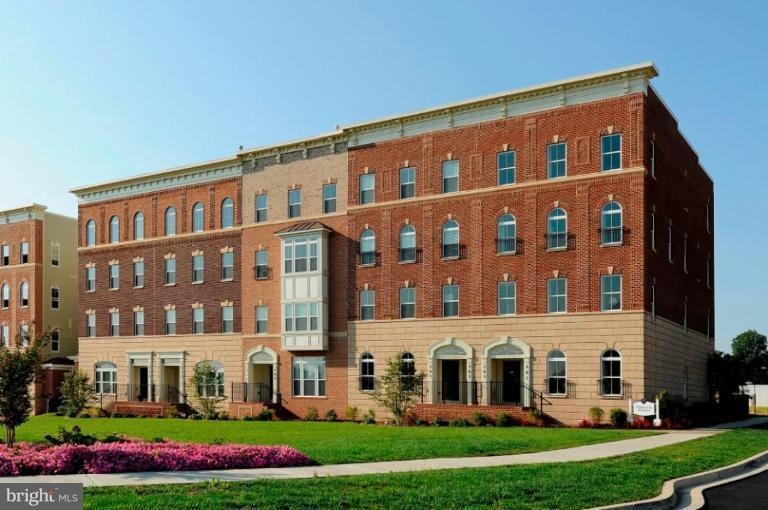
345 Community Center Ave Gaithersburg, MD 20878
Highlights
- Fitness Center
- Newly Remodeled
- Clubhouse
- Lakelands Park Middle School Rated A
- Open Floorplan
- Wood Flooring
About This Home
As of March 2022Ryan Homes Matisse Townhome/Condominium Floorplan To Be Built to your Specifications. 1,650 Finished Square Feet with 3 Bedrooms, 2.5 Baths, Plus One Car Attached Garage. Larger Picasso Floorplan (2,500 Sq. Ft. w/ 3 Bedrooms & 2.5 Baths, Plus One Car Attached Garage) also available. $5,000 Closing Help with the use of NVR Mortgage. Visit Model Homes Today!!!
Last Agent to Sell the Property
Jason Mitchell Group License #ABR00408 Listed on: 08/04/2011
Last Buyer's Agent
Darlene Prophet
Weichert, REALTORS
Townhouse Details
Home Type
- Townhome
Est. Annual Taxes
- $4,368
Year Built
- Built in 2011 | Newly Remodeled
Lot Details
- Two or More Common Walls
HOA Fees
- $189 Monthly HOA Fees
Parking
- 1 Car Attached Garage
Home Design
- Slab Foundation
- Rubber Roof
- Brick Front
- Synthetic Stucco Exterior
Interior Spaces
- 1,650 Sq Ft Home
- Property has 2 Levels
- Open Floorplan
- Ceiling height of 9 feet or more
- Double Pane Windows
- Low Emissivity Windows
- Insulated Windows
- Insulated Doors
- Six Panel Doors
- Entrance Foyer
- Combination Kitchen and Living
- Dining Room
- Wood Flooring
Kitchen
- Breakfast Area or Nook
- Gas Oven or Range
- Stove
- Range Hood
- Ice Maker
- Dishwasher
- Disposal
Bedrooms and Bathrooms
- 3 Bedrooms
- En-Suite Bathroom
- 2.5 Bathrooms
Laundry
- Laundry Room
- Dryer
- Washer
Home Security
Schools
- Brown Station Elementary School
- Lakelands Park Middle School
- Quince Orchard High School
Utilities
- Forced Air Heating and Cooling System
- Underground Utilities
- 60 Gallon+ Electric Water Heater
- High Speed Internet
- Cable TV Available
Listing and Financial Details
- Tax Lot 8007 C
Community Details
Overview
- Association fees include lawn maintenance, management, insurance, pool(s), reserve funds, snow removal, trash
- Built by RYAN HOMES
- Parklands At Watkins Mill Subdivision, Matisse Floorplan
- Parklands Community
- The community has rules related to alterations or architectural changes
Amenities
- Common Area
- Clubhouse
- Community Center
Recreation
- Tennis Courts
- Community Basketball Court
- Community Playground
- Fitness Center
- Community Pool
- Jogging Path
Security
- Carbon Monoxide Detectors
- Fire and Smoke Detector
- Fire Sprinkler System
Similar Homes in the area
Home Values in the Area
Average Home Value in this Area
Property History
| Date | Event | Price | Change | Sq Ft Price |
|---|---|---|---|---|
| 03/18/2022 03/18/22 | Sold | $455,000 | +5.8% | $241 / Sq Ft |
| 03/04/2022 03/04/22 | Pending | -- | -- | -- |
| 03/03/2022 03/03/22 | For Sale | $430,000 | +12.6% | $228 / Sq Ft |
| 06/15/2018 06/15/18 | Sold | $382,000 | -1.8% | $203 / Sq Ft |
| 05/07/2018 05/07/18 | Pending | -- | -- | -- |
| 04/27/2018 04/27/18 | For Sale | $389,000 | +5.7% | $206 / Sq Ft |
| 12/17/2014 12/17/14 | Sold | $368,000 | -3.1% | $195 / Sq Ft |
| 11/10/2014 11/10/14 | Pending | -- | -- | -- |
| 08/28/2014 08/28/14 | For Sale | $379,900 | +14.5% | $202 / Sq Ft |
| 05/18/2012 05/18/12 | Sold | $331,715 | -2.4% | $201 / Sq Ft |
| 09/21/2011 09/21/11 | Pending | -- | -- | -- |
| 08/04/2011 08/04/11 | For Sale | $339,990 | -- | $206 / Sq Ft |
Tax History Compared to Growth
Agents Affiliated with this Home
-
Lynne Tucker

Seller's Agent in 2022
Lynne Tucker
Compass
(301) 404-0464
37 in this area
83 Total Sales
-
Craig Sword

Buyer's Agent in 2022
Craig Sword
Compass
(301) 674-5285
7 in this area
181 Total Sales
-
Eldad Moraru

Buyer's Agent in 2018
Eldad Moraru
Compass
(202) 412-6464
59 Total Sales
-
Delilah Dane
D
Seller's Agent in 2014
Delilah Dane
Redfin Corp
-
Karen Parnes

Buyer's Agent in 2014
Karen Parnes
Keller Williams Capital Properties
(301) 792-7003
1 in this area
49 Total Sales
-
Carolyn Scuderi McCarthy
C
Seller's Agent in 2012
Carolyn Scuderi McCarthy
Jason Mitchell Group
(240) 405-1203
32 Total Sales
Map
Source: Bright MLS
MLS Number: 1004542068
- 357 Community Center Ave
- 400 Blue Flax Place
- 446 Blue Flax Place
- 458 Exchange Ave
- 232 Urban Ave
- 207 Community Center Ave
- 410 Lady Fern Place
- 226 Caulfield Ln
- 17 Goodport Ln
- 70 Oak Shade Rd
- 3 Honey Brook Ln
- 706 Quince Orchard Blvd Unit 101
- 142 Apple Blossom Way
- 720 Quince Orchard Blvd Unit 101
- 17624 Longdraft Rd
- 1073 Travis Ln
- 1095 Travis Ln
- 18713 Falling River Dr
- 768 Quince Orchard Blvd Unit 768-101
- 762 Quince Orchard Blvd Unit 101
