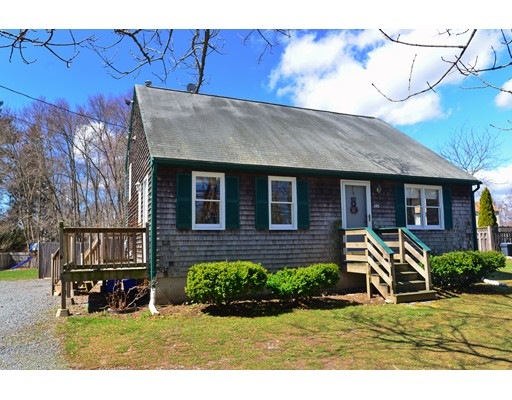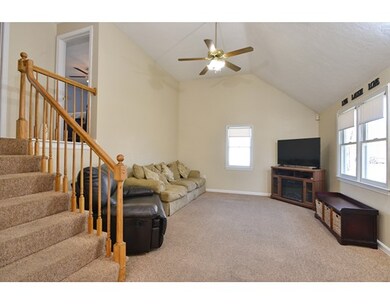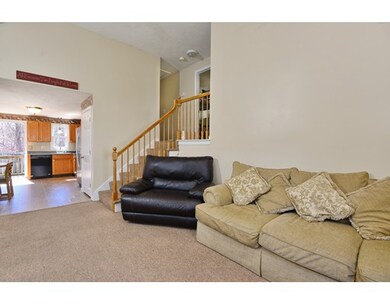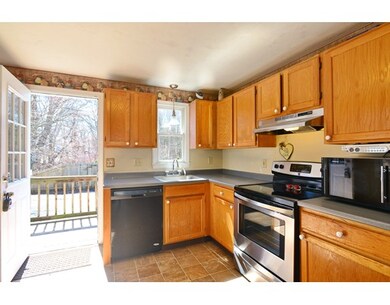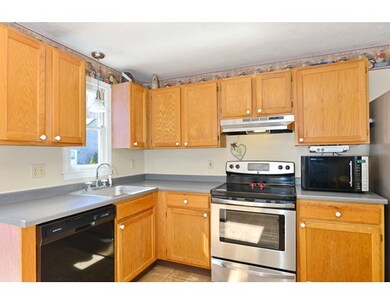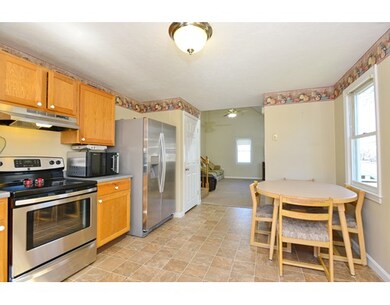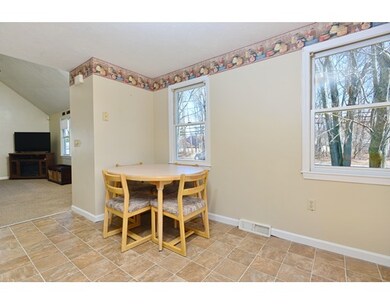
345 County St Taunton, MA 02780
Weir Village NeighborhoodAbout This Home
As of September 2022BACK ON MARKET DUE TO BUYER'S FINANCING. Appraised at $282,000!!!! WELCOME HOME to 345 County! This spacious and well maintained Front to Back Split offers much more than meets the eye. The floor plan consists of a recently renovated eat in kitchen, three bedrooms, two FULL bathrooms, and quite a large back yard that will support all of your outdoor events! Three minutes away from shopping, Taunton Green, or highways. Schedule a showing and treat yourself to this beauty. Seller will consider all offers!! Easy to show and on Lockbox!
Home Details
Home Type
Single Family
Est. Annual Taxes
$5,603
Year Built
1996
Lot Details
0
Listing Details
- Lot Description: Wooded
- Property Type: Single Family
- Single Family Type: Detached
- Style: Front To Back Split
- Other Agent: 2.00
- Lead Paint: Unknown
- Year Built Description: Actual
- Special Features: None
- Property Sub Type: Detached
- Year Built: 1996
Interior Features
- Has Basement: Yes
- Number of Rooms: 6
- Amenities: Public Transportation, Shopping, Medical Facility, Laundromat, Highway Access, House of Worship, Public School
- Electric: Circuit Breakers, 100 Amps
- Energy: Insulated Windows, Storm Windows
- Flooring: Vinyl, Wall to Wall Carpet
- Insulation: Full
- Interior Amenities: Cable Available
- Basement: Full
- Bedroom 2: Second Floor
- Bedroom 3: Second Floor
- Bathroom #1: Second Floor
- Bathroom #2: Basement, 13X7
- Kitchen: First Floor
- Laundry Room: Basement
- Living Room: First Floor
- Master Bedroom: Second Floor
- Master Bedroom Description: Flooring - Wall to Wall Carpet
- Dining Room: First Floor
- Family Room: Basement, 18X13
- No Bedrooms: 3
- Full Bathrooms: 2
- Main Lo: AN1257
- Main So: AN1257
- Estimated Sq Ft: 1612.00
Exterior Features
- Frontage: 105.00
- Construction: Frame
- Exterior: Shingles
- Exterior Features: Gutters
- Foundation: Poured Concrete
Garage/Parking
- Parking: Stone/Gravel, Unpaved Driveway
- Parking Spaces: 6
Utilities
- Cooling Zones: 1
- Heat Zones: 1
- Hot Water: Natural Gas
- Utility Connections: for Gas Range, for Gas Oven, for Gas Dryer, Washer Hookup, Icemaker Connection
- Sewer: City/Town Sewer
- Water: City/Town Water
- Sewage District: Tautn
Schools
- Elementary School: E. Taunton Elem
- Middle School: Joseph H Martin
- High School: Taunton High
Lot Info
- Zoning: 0000
- Lot: 0000
- Acre: 0.40
- Lot Size: 17424.00
Multi Family
- Foundation: 34x26
- Sq Ft Incl Bsmt: Yes
Ownership History
Purchase Details
Home Financials for this Owner
Home Financials are based on the most recent Mortgage that was taken out on this home.Purchase Details
Purchase Details
Purchase Details
Home Financials for this Owner
Home Financials are based on the most recent Mortgage that was taken out on this home.Purchase Details
Home Financials for this Owner
Home Financials are based on the most recent Mortgage that was taken out on this home.Purchase Details
Home Financials for this Owner
Home Financials are based on the most recent Mortgage that was taken out on this home.Purchase Details
Home Financials for this Owner
Home Financials are based on the most recent Mortgage that was taken out on this home.Purchase Details
Home Financials for this Owner
Home Financials are based on the most recent Mortgage that was taken out on this home.Similar Home in Taunton, MA
Home Values in the Area
Average Home Value in this Area
Purchase History
| Date | Type | Sale Price | Title Company |
|---|---|---|---|
| Not Resolvable | $385,000 | None Available | |
| Not Resolvable | $233,204 | None Available | |
| Foreclosure Deed | $245,600 | None Available | |
| Quit Claim Deed | $282,000 | -- | |
| Deed | -- | -- | |
| Deed | $291,840 | -- | |
| Deed | $244,900 | -- | |
| Deed | $101,880 | -- |
Mortgage History
| Date | Status | Loan Amount | Loan Type |
|---|---|---|---|
| Open | $368,000 | Purchase Money Mortgage | |
| Closed | $365,750 | New Conventional | |
| Previous Owner | $267,900 | New Conventional | |
| Previous Owner | $292,367 | FHA | |
| Previous Owner | $291,450 | No Value Available | |
| Previous Owner | $287,143 | FHA | |
| Previous Owner | $289,552 | Purchase Money Mortgage | |
| Previous Owner | $195,920 | Purchase Money Mortgage | |
| Previous Owner | $20,000 | No Value Available | |
| Previous Owner | $96,750 | Purchase Money Mortgage |
Property History
| Date | Event | Price | Change | Sq Ft Price |
|---|---|---|---|---|
| 09/12/2022 09/12/22 | Sold | $460,000 | +8.2% | $246 / Sq Ft |
| 08/01/2022 08/01/22 | Pending | -- | -- | -- |
| 07/29/2022 07/29/22 | For Sale | $425,000 | +10.4% | $228 / Sq Ft |
| 12/07/2020 12/07/20 | Sold | $385,000 | +1.3% | $206 / Sq Ft |
| 10/18/2020 10/18/20 | Pending | -- | -- | -- |
| 10/14/2020 10/14/20 | For Sale | $379,900 | +34.7% | $203 / Sq Ft |
| 07/07/2017 07/07/17 | Sold | $282,000 | +0.8% | $175 / Sq Ft |
| 07/05/2017 07/05/17 | Pending | -- | -- | -- |
| 06/26/2017 06/26/17 | Price Changed | $279,900 | +3.7% | $174 / Sq Ft |
| 06/25/2017 06/25/17 | For Sale | $269,900 | 0.0% | $167 / Sq Ft |
| 05/12/2017 05/12/17 | Pending | -- | -- | -- |
| 05/09/2017 05/09/17 | For Sale | $269,900 | -4.3% | $167 / Sq Ft |
| 05/08/2017 05/08/17 | Off Market | $282,000 | -- | -- |
| 04/25/2017 04/25/17 | Price Changed | $269,900 | -3.6% | $167 / Sq Ft |
| 04/08/2017 04/08/17 | Price Changed | $279,900 | 0.0% | $174 / Sq Ft |
| 04/08/2017 04/08/17 | For Sale | $279,900 | -0.7% | $174 / Sq Ft |
| 04/04/2017 04/04/17 | Off Market | $282,000 | -- | -- |
| 03/27/2017 03/27/17 | For Sale | $260,000 | -- | $161 / Sq Ft |
Tax History Compared to Growth
Tax History
| Year | Tax Paid | Tax Assessment Tax Assessment Total Assessment is a certain percentage of the fair market value that is determined by local assessors to be the total taxable value of land and additions on the property. | Land | Improvement |
|---|---|---|---|---|
| 2025 | $5,603 | $512,200 | $121,300 | $390,900 |
| 2024 | $5,100 | $455,800 | $121,300 | $334,500 |
| 2023 | $4,740 | $393,400 | $121,300 | $272,100 |
| 2022 | $4,836 | $366,900 | $101,100 | $265,800 |
| 2021 | $4,571 | $321,900 | $91,900 | $230,000 |
| 2020 | $4,470 | $300,800 | $91,900 | $208,900 |
| 2019 | $4,607 | $292,300 | $91,900 | $200,400 |
| 2018 | $3,712 | $262,000 | $92,900 | $169,100 |
| 2017 | $3,305 | $210,400 | $88,000 | $122,400 |
| 2016 | $3,188 | $203,300 | $85,500 | $117,800 |
| 2015 | $3,080 | $205,200 | $83,900 | $121,300 |
| 2014 | $3,093 | $211,700 | $83,900 | $127,800 |
Agents Affiliated with this Home
-
Christopher Kerr
C
Seller's Agent in 2022
Christopher Kerr
Coldwell Banker Realty - Boston
(781) 588-8092
2 in this area
25 Total Sales
-
Van Phan

Buyer's Agent in 2022
Van Phan
LPT Realty, LLC
(857) 919-8110
2 in this area
34 Total Sales
-
P
Seller's Agent in 2020
Patricia Blasi
Blu Sky Real Estate
-
William Thompson

Seller's Agent in 2017
William Thompson
Keller Williams Elite
(774) 280-5764
224 Total Sales
Map
Source: MLS Property Information Network (MLS PIN)
MLS Number: 72136086
APN: TAUN-000079-000069
- 31 E Glen Dr Unit 31
- 507 County St Unit 507
- 59 Linden St Unit 308
- 40 Elmwood Dr
- 600 County St
- 600
- 600 County St Lot A
- 55 Williams St Unit 501
- 55 Donna Terrace
- 22 Donna Terrace
- 26 Maynard St Unit B
- 26 Maynard St Unit A
- 55 Hart St
- 170 Hart St Unit D
- 170 Hart St Unit E
- 170 Hart St Unit B
- 170 Hart St Unit C
- 17 Mcsoley Ave
- 215 High St Unit 21
- 215 High St Unit 18
