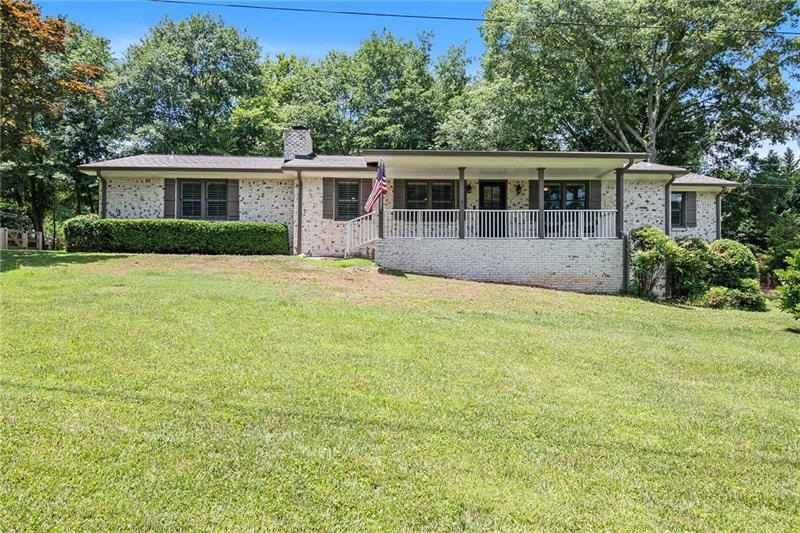Stunning Woodstock RANCH one block from Main Street! Sited on a half-acre corner lot with a large, level yard to run & play, garden or relax under the shade trees! Open kitchen with Samsung chef series appliances, stately wood range hood, crisp white cabinetry with complementing Spectrum Bliss quartz countertops & arabesque tile backsplash, large island with farmhouse sink, bar seating, and a spacious baker's pantry with custom glass pocket door. The redesigned old-world brick fireplace is the focal point in the vaulted family room. The Primary Suite hosts modern vanity, fixtures, mirrors, a seamless glass shower with custom Carrara marble, and a walk-in closet. Secondary bedrooms share a full bath with updated vanity, fixtures & bathtub with white subway tile surround. A flex room with french doors and an updated full bath would be ideal for a guest suite or use as an office. Large laundry room with porcelain sink, butcher block countertop & light cabinetry. Well-maintained with newer roof, Pella windows, and HVAC - approximately 1 year young. Thoughtful finishings with beautiful flooring, plantation shutters, color palette, redesigned brick exterior, wood fencing, private yard, landscape plus much more! Live, work & play in charming downtown Woodstock!

