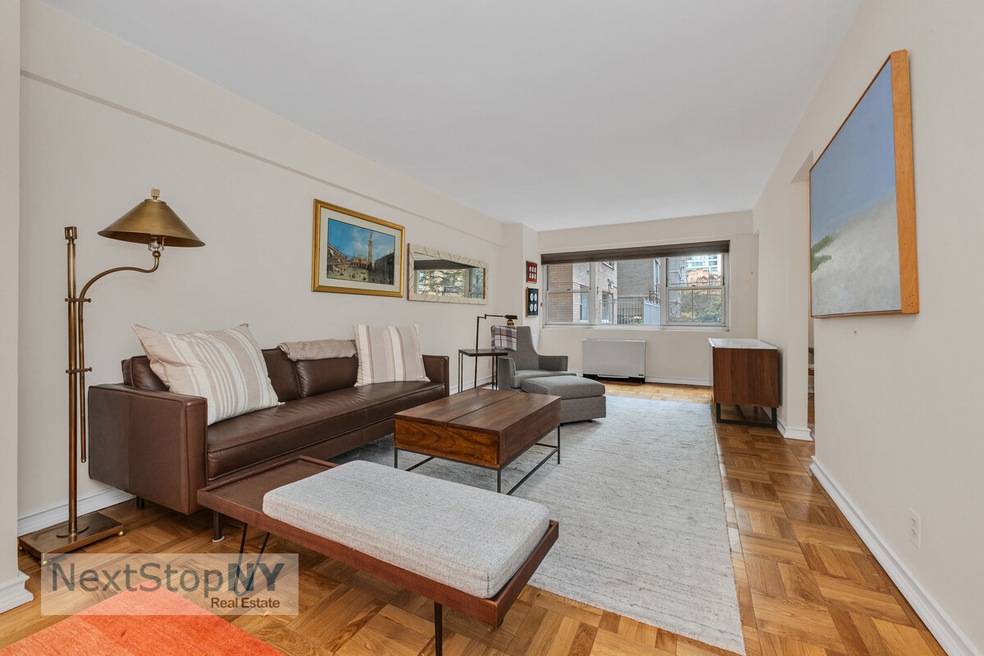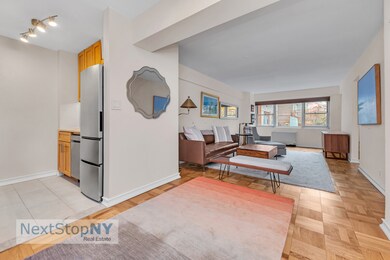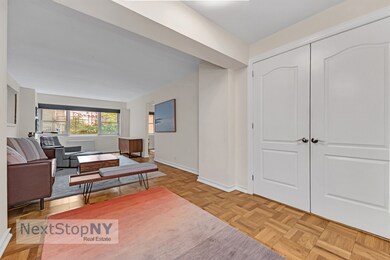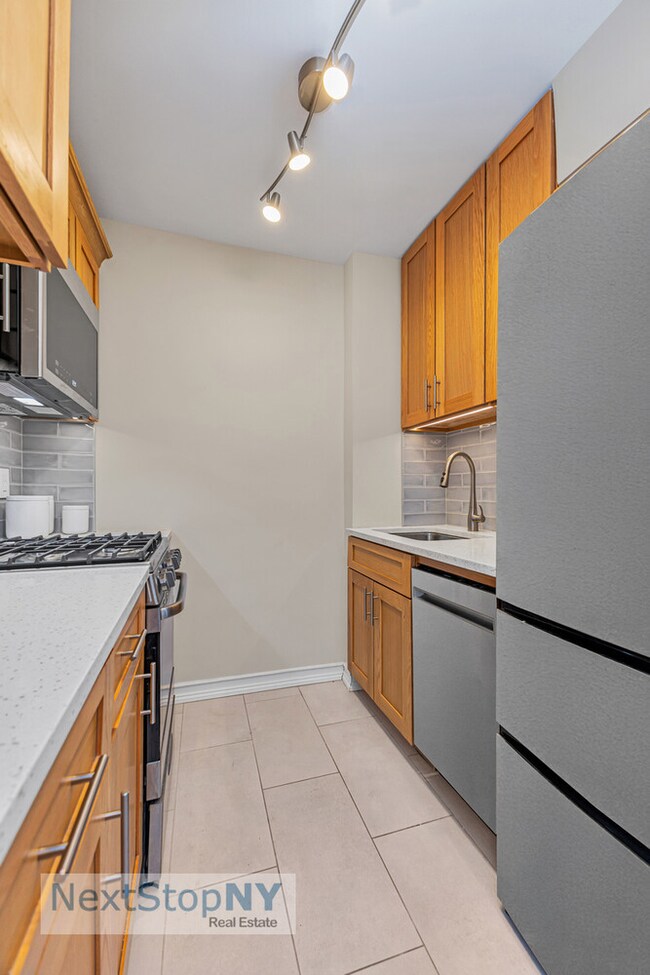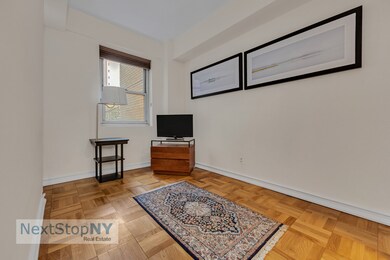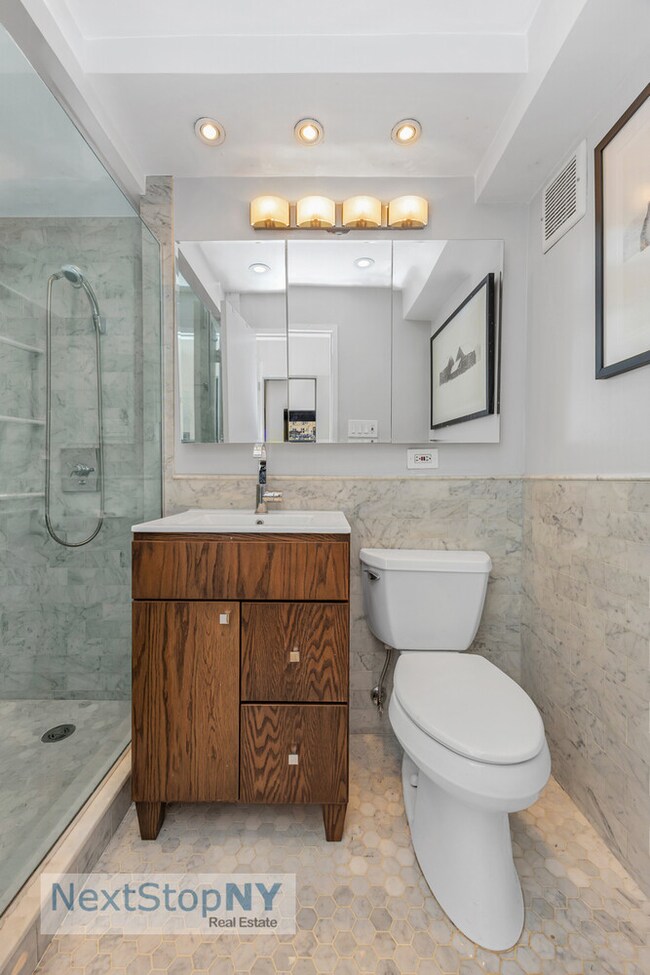Sutton East 345 E 56th St Unit 2 Floor 2 New York, NY 10022
Sutton Place NeighborhoodEstimated payment $3,713/month
Highlights
- Concierge
- Rooftop Deck
- Bike Room
- P.S. 59 Beekman Hill International Rated A
- Elevator
- 3-minute walk to Honey Locust Park
About This Home
Move-in ready and thoughtfully designed, this alcove studio is the perfect city retreat. A spacious sleeping nook leads to a dedicated dressing area and an oversized closet-your built-in solution for keeping everything organized.
The updated kitchen features modern finishes and appliances, while the open layout creates a natural flow between living, dining, and sleeping. The alcove offers just the right amount of privacy without sacrificing the airy feel.
Sleek updates, smart storage, and a functional layout make this studio a standout!
Situated in a well-maintained building with excellent amenities, this apartment offers both comfort and functionality. The Sutton East is a luxury post-war co-op featuring a 24-hour doorman, live-in superintendent, storage bins (fee), private parking garage (fee), bike room and laundry room. Washer/Dryers permitted (with board approval only). The Sutton East offers all its residents outdoor space with a landscaped roof deck overlooking Sutton Place and the East River, as well as 360 degree views of Manhattan. 80% Financing, Parental purchasing, gifting, co-purchasing, pied a terres and pets permitted! The Sutton Place neighborhood has so much to offer: Whole Foods, Trader Joe's, Bloomingdale's, great bars and restaurants, the East River Promenade, 4/5/6, N/Q/R/W, E/M/F and M31, M15 Select Bus Service are all nearbyAll information furnished herein is from sources deemed reliable. All information is submitted subject to errors, omissions, change of price prior sale or lease or withdrawal without notice. All dimensions are approximate.
Open House Schedule
-
Sunday, November 23, 202511:00 am to 12:00 pm11/23/2025 11:00:00 AM +00:0011/23/2025 12:00:00 PM +00:00Add to Calendar
Property Details
Home Type
- Co-Op
Est. Annual Taxes
- $347,999
Year Built
- Built in 1960
HOA Fees
- $1,207 Monthly HOA Fees
Parking
- Garage
Home Design
- Entry on the 2nd floor
Additional Features
- 1 Full Bathroom
- Central Air
- Property Views
Listing and Financial Details
- Legal Lot and Block 7501 / 01349
Community Details
Overview
- 174 Units
- High-Rise Condominium
- Sutton East Condos
- Sutton Place Subdivision
- 21-Story Property
Amenities
- Concierge
- Rooftop Deck
- Elevator
- Bike Room
Map
About Sutton East
Home Values in the Area
Average Home Value in this Area
Tax History
| Year | Tax Paid | Tax Assessment Tax Assessment Total Assessment is a certain percentage of the fair market value that is determined by local assessors to be the total taxable value of land and additions on the property. | Land | Improvement |
|---|---|---|---|---|
| 2025 | $347,999 | $3,213,990 | $1,138,500 | $2,075,490 |
| 2024 | $347,999 | $3,285,490 | $1,138,500 | $2,146,990 |
| 2023 | $357,491 | $3,357,980 | $1,138,500 | $2,219,480 |
| 2022 | $311,825 | $2,899,350 | $1,138,500 | $1,760,850 |
| 2021 | $293,454 | $2,744,100 | $1,138,500 | $1,605,600 |
| 2020 | $389,908 | $3,868,200 | $1,138,500 | $2,729,700 |
| 2019 | $382,419 | $4,114,350 | $1,138,500 | $2,975,850 |
| 2018 | $374,586 | $4,211,550 | $1,138,500 | $3,073,050 |
| 2017 | $344,145 | $4,189,950 | $1,138,500 | $3,051,450 |
| 2016 | $309,546 | $3,319,650 | $1,138,500 | $2,181,150 |
| 2015 | $124,780 | $3,292,200 | $1,138,500 | $2,153,700 |
| 2014 | $124,780 | $2,800,350 | $1,138,500 | $1,661,850 |
Property History
| Date | Event | Price | List to Sale | Price per Sq Ft |
|---|---|---|---|---|
| 11/21/2025 11/21/25 | For Sale | $399,000 | 0.0% | -- |
| 03/31/2025 03/31/25 | Rented | $6,500 | +1.6% | -- |
| 03/13/2025 03/13/25 | Under Contract | -- | -- | -- |
| 03/13/2025 03/13/25 | Price Changed | $6,400 | -99.0% | -- |
| 02/25/2025 02/25/25 | Price Changed | $640,000 | +9381.5% | -- |
| 01/28/2025 01/28/25 | For Rent | $6,750 | -- | -- |
Purchase History
| Date | Type | Sale Price | Title Company |
|---|---|---|---|
| Bargain Sale Deed | -- | Fidelity National Title Ins |
Source: Real Estate Board of New York (REBNY)
MLS Number: RLS20061098
APN: 1349-1002
- 345 E 56th St Unit 21B
- 345 E 56th St Unit 11C
- 345 E 56th St Unit 20A
- 345 E 56th St Unit 11B
- 345 E 56th St Unit 21C
- 345 E 56th St Unit 21F
- 345 E 56th St Unit 21BC
- 345 E 56th St Unit 5C
- 345 E 56th St Unit 3F
- 350 E 57th St Unit 15B
- 350 E 57th St Unit 14B
- 350 E 57th St Unit 11B
- 350 E 57th St Unit 7B
- 357 E 57th St Unit 3-D
- 357 E 57th St Unit 8B
- 357 E 57th St Unit 11E
- 330 E 57th St Unit 3
- 345 E 57th St Unit 8AB
- 345 E 57th St Unit 12A
- 345 E 57th St Unit 1B
- 400 E 57th St Unit FL14-ID1628
- 400 E 57th St Unit FL16-ID1014
- 400 E 57th St Unit FL8-ID1140
- 400 E 57th St Unit FL3-ID2000
- 400 E 57th St Unit FL6-ID1808
- 320 E 57th St Unit 1B
- 330 E 56th St Unit ID402111P
- 330 E 56th St Unit ID402347P
- 330 E 58th St Unit 4-F
- 330 E 58th St Unit 4-A
- 340 E 58th St Unit 5B
- 400 E 58th St Unit FL16-ID1881
- 400 E 58th St Unit FL15-ID243
- 320 E 58th St Unit 5D
- 339 E 58th St Unit 6G
- 300 E 57th St Unit FL15-ID1714
- 300 E 57th St Unit FL9-ID1784
- 300 E 57th St Unit FL10-ID1716
- 300 E 57th St Unit FL12-ID1622
- 329 E 58th St Unit FL2-ID807
