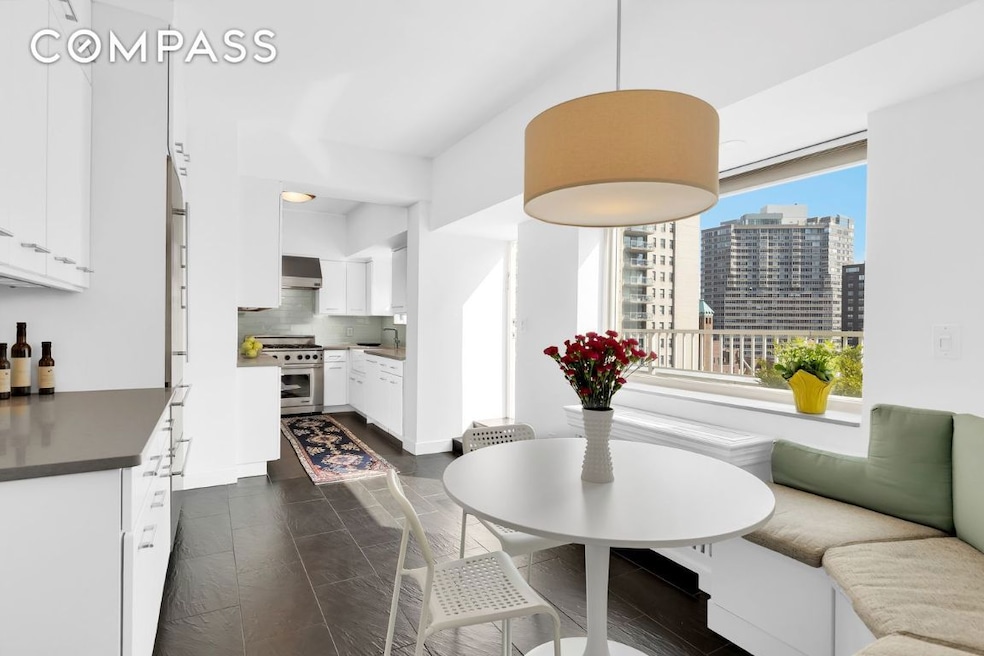
Sutton East 345 E 56th St Unit PHAPHC New York, NY 10022
Sutton Place NeighborhoodEstimated payment $20,141/month
Highlights
- Wood Flooring
- Terrace
- Built-In Features
- P.S. 59 Beekman Hill International Rated A
- Eat-In Kitchen
- 4-minute walk to Honey Locust Park
About This Home
Sutton Place Splendor: Penthouse Living with Private Terrace
Experience the pinnacle of penthouse living at 345 East 56th Street, PHC, a truly unique Sutton Place residence. This approximately 2,371 square foot (per our floor plan draftsman) home offers a rare blend of privacy and versatility, ideal for both lavish entertaining and everyday living. As you step into the home, you're greeted by a gallery that sets the stage for the rest of this extraordinary home. The spacious living room features multiple sitting areas, including a separate multi functional alcove with a sliding pocket door, perfect as a playroom, office, or den. It also has a powder room and spacious closet. Within this wing of the apartment is also the formal dining room which can comfortably accommodate seating for twelve, and includes a built-in bar – offering an ideal backdrop for memorable gatherings.
In the south of the entrance is a culinary enthusiast’s dream, the bright and modern kitchen is equipped with top-end appliances, copious storage and a large eat-in table. This chef’s haven extends to an outdoor experience on the private, irrigated 43-foot terrace, perfect for al fresco coffee and boasting southern city views. This part of the home is complete with another full bathroom and another flexible room that can be used as an office, guest bedroom, playroom, etc.
The bedroom wing includes three generously sized bedrooms. Each bedroom is meticulously designed with custom closets and city views, ensuring every personal space feels both private and spacious. The two secondary bedrooms share a bathroom in the hallway and the primary suite is a retreat unto itself, complete with wall-to-wall closets and an oversized travertine marble bathroom. There is also a full laundry room with a vented dryer, custom cabinetry and a quiet built-in workstation. Wide plank hardwood floors run throughout, elevating the aesthetic and warmth of the home.
Exceedingly rare at its price, this home offers an expansive layout that affords extraordinary privacy and a house-like feel. With only two apartments on this floor, your peace and privacy are assured. From the cityscape views to the sprawling spaces for living and entertaining, this residence is a true sanctuary in the sky, promising an unmatched lifestyle.
The Sutton East, is a 22-story cooperative built in 1960. This full-service building features a 24-hour doorman, a live-in resident manager, full-time porters, a handyman, and a landscaped rooftop terrace with open views of Manhattan. Recent updates include modernized elevators, a renovated lobby, and upgraded HVAC systems. Additional facilities include a central laundry room, refrigerated storage, package room, parking garage, bike room, and rentable storage units, subject to availability and/or additional fees. Residents enjoy easy access to the FDR Drive, Queensboro Bridge, and multiple subway lines including the 4/5/6, N/Q/R/W, and E/M/F, with the East River Esplanade and its public greenspaces just blocks away. Along with neighborhood favorites such as Mr. Chow, P.J. Clarke's, and BONSAII Tapas & Wine Bar, Whole Foods and Trader Joe's are also conveniently located nearby. The Sutton East allows guarantors and co-purchasing, and is pied-à-terre friendly. Pets are permitted subject to board approval, and the building allows for 80% financing. A flexible sublet policy further enhances its appeal.
Property Details
Home Type
- Co-Op
Year Built
- Built in 1960
HOA Fees
- $6,824 Monthly HOA Fees
Parking
- Garage
Interior Spaces
- Built-In Features
- Recessed Lighting
Kitchen
- Eat-In Kitchen
- Gas Cooktop
- Range Hood
- Dishwasher
Flooring
- Wood
- Carpet
Bedrooms and Bathrooms
- 4 Bedrooms
Laundry
- Dryer
- Washer
Outdoor Features
- Terrace
Utilities
- Cooling System Mounted In Outer Wall Opening
- Heating Available
Listing and Financial Details
- Legal Lot and Block 1004 / 01349
Community Details
Overview
- 174 Units
- High-Rise Condominium
- Midtown East Subdivision
- 20-Story Property
Amenities
- Laundry Facilities
Map
About Sutton East
Home Values in the Area
Average Home Value in this Area
Property History
| Date | Event | Price | Change | Sq Ft Price |
|---|---|---|---|---|
| 02/05/2025 02/05/25 | Pending | -- | -- | -- |
| 05/02/2024 05/02/24 | For Sale | $2,035,000 | -- | -- |
Similar Homes in New York, NY
Source: Real Estate Board of New York (REBNY)
MLS Number: RLS10956151
APN: 01349-1004PHAPHC
- 345 E 56th St Unit 5C
- 345 E 56th St Unit 3F
- 345 E 56th St Unit 21F
- 345 E 56th St Unit 14C
- 345 E 56th St Unit 21C
- 345 E 56th St Unit 21B
- 345 E 56th St Unit 8D
- 345 E 56th St Unit 10F
- 345 E 56th St Unit 11C
- 345 E 56th St Unit 15B
- 345 E 56th St
- 345 E 56th St Unit 11K
- 345 E 56th St Unit PHAPHC
- 350 E 57th St Unit 11B
- 357 E 57th St Unit 16B
- 357 E 57th St Unit 7-C
- 357 E 57th St Unit 8B
- 357 E 57th St Unit 20C
- 330 E 57th St Unit 3
- 345 E 57th St Unit 8AB
