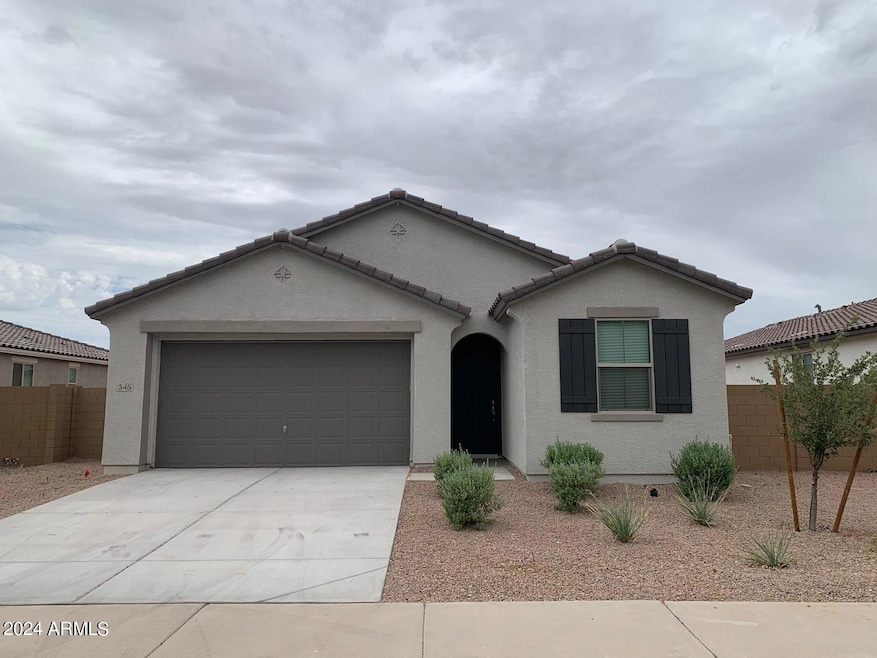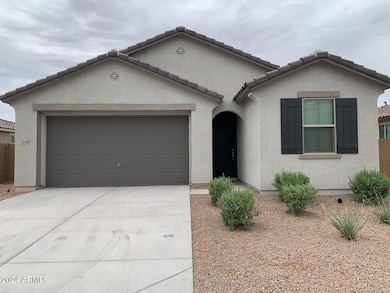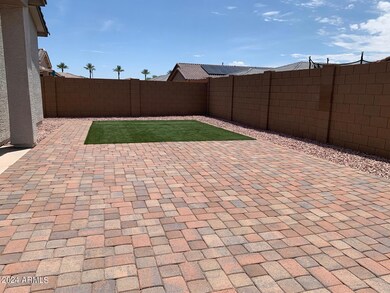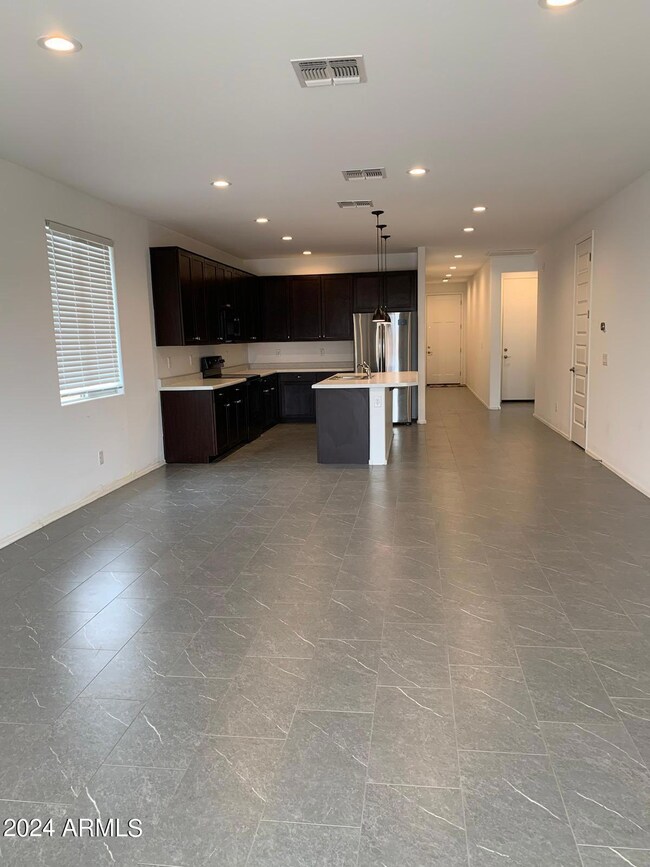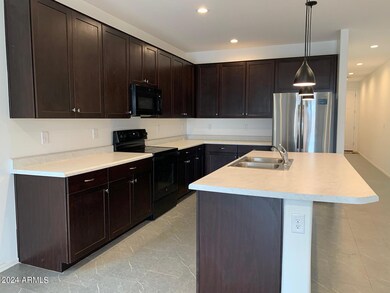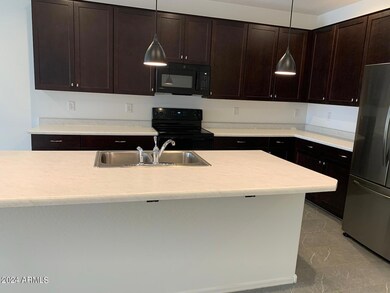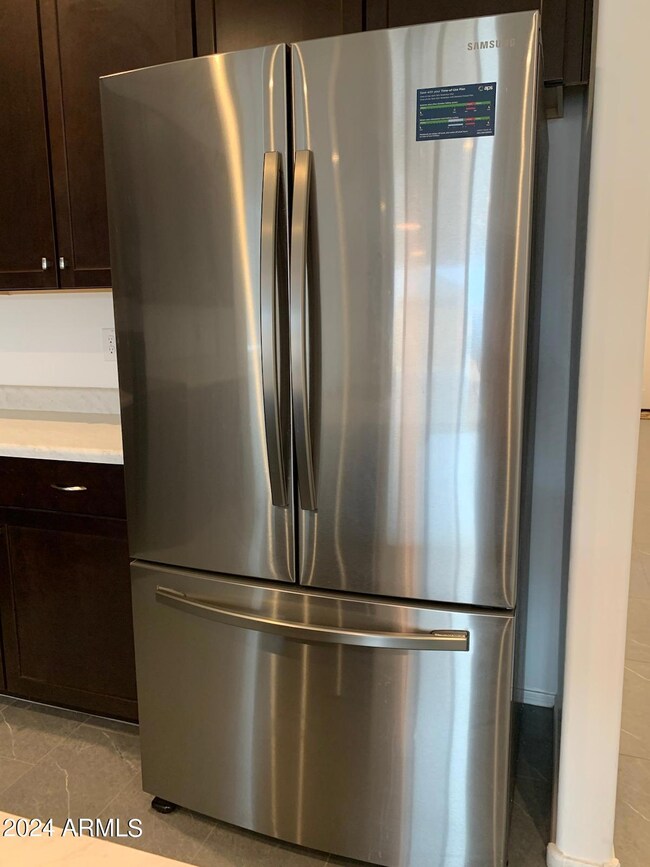345 E Caribbean Dr Casa Grande, AZ 85122
Highlights
- Community Lake
- 2 Car Direct Access Garage
- Tile Flooring
- Covered Patio or Porch
- Eat-In Kitchen
- Kitchen Island
About This Home
Beautiful, 2023 built, 4 Bed/3 Bath located in highly desirable Villago community available for immediate move in. This spacious floor plan features an inviting kitchen boasting 42'' upper cabinets with plenty of storage, an elegant great room; primary suite with a spacious walk-in closet and a private bath; a secondary suite including a living room, a bedroom, an attached bath and an exterior door; two additional bedrooms with a shared bath; Low maintenance backyard with pavers and artificial turf. Refrigerator, washer and dryer are included. Walking distance to schools and located close to the community park. Beautiful Villago community features lakes, green belts and multiple playgrounds.
Home Details
Home Type
- Single Family
Est. Annual Taxes
- $2,251
Year Built
- Built in 2023
Lot Details
- 6,840 Sq Ft Lot
- Desert faces the front of the property
- Block Wall Fence
- Artificial Turf
- Sprinklers on Timer
Parking
- 2 Car Direct Access Garage
Home Design
- Wood Frame Construction
- Tile Roof
- Block Exterior
- Stucco
Interior Spaces
- 2,090 Sq Ft Home
- 1-Story Property
- Ceiling Fan
Kitchen
- Eat-In Kitchen
- Built-In Microwave
- ENERGY STAR Qualified Appliances
- Kitchen Island
- Laminate Countertops
Flooring
- Carpet
- Tile
- Vinyl
Bedrooms and Bathrooms
- 4 Bedrooms
- Primary Bathroom is a Full Bathroom
- 3 Bathrooms
Laundry
- Dryer
- Washer
Outdoor Features
- Covered Patio or Porch
Schools
- Mccartney Ranch Elementary School
- Villago Middle School
- Casa Grande Union High School
Utilities
- Central Air
- Heating System Uses Natural Gas
Listing and Financial Details
- Property Available on 11/29/25
- 12-Month Minimum Lease Term
- Tax Lot 133
- Assessor Parcel Number 515-37-764
Community Details
Overview
- Property has a Home Owners Association
- Villago HOA, Phone Number (602) 957-9191
- Built by Richmond American
- Villago Parcel 15 Subdivision, Emerald Floorplan
- Community Lake
Recreation
- Bike Trail
Pet Policy
- Pets Allowed
Map
Source: Arizona Regional Multiple Listing Service (ARMLS)
MLS Number: 6950867
APN: 515-37-764
- 346 E Tahiti Dr
- 174 E Baja Place
- 144 W Bahamas Dr
- 146 W Blue Lagoon Dr
- 342 E Seven Seas Dr
- 266 W Blue Lagoon Dr
- 2899 N Desert Horizons Ln
- 325 W Blue Lagoon Dr
- 2953 N Desert Horizons Ln
- 3018 N Regal Ct
- 408 E Rio Place
- 3745 Pacific Dr Unit 5
- 3737 Pacific Dr Unit 6,7,8
- 502 E Kona Dr
- 567 E Tropical Dr
- 261 W Kona Dr
- 1122 E Meadowbrook Dr
- 1130 E Meadowbrook Dr
- 334 W Kona Dr
- 1172 E Ridgerock St
- 2865 N Mystic Ct
- 3010 N Majestic Ct
- 249 W Kona Dr
- 724 E Ruby Dr
- 456 E Shellie Ct
- 1138 E Avenida Grande
- 700 E Rodeo Rd
- 2419 N Amarillo St Unit 16
- 2401 N Amarillo St Unit 2
- 1459 E Peggy Dr
- 2587 N Lupita Place
- 1426 E Avenida Isabela --
- 1329 E Autumn Sage Trail
- 1541 E Caballero Dr
- 1532 E Inouye Dr
- 3630 N French Place
- 2834 N Paisley Ln
- 2378 N Greenbrier Ln
- 1678 E Desert Breeze Ct
- 9985 N Pinal Ave Unit 44
