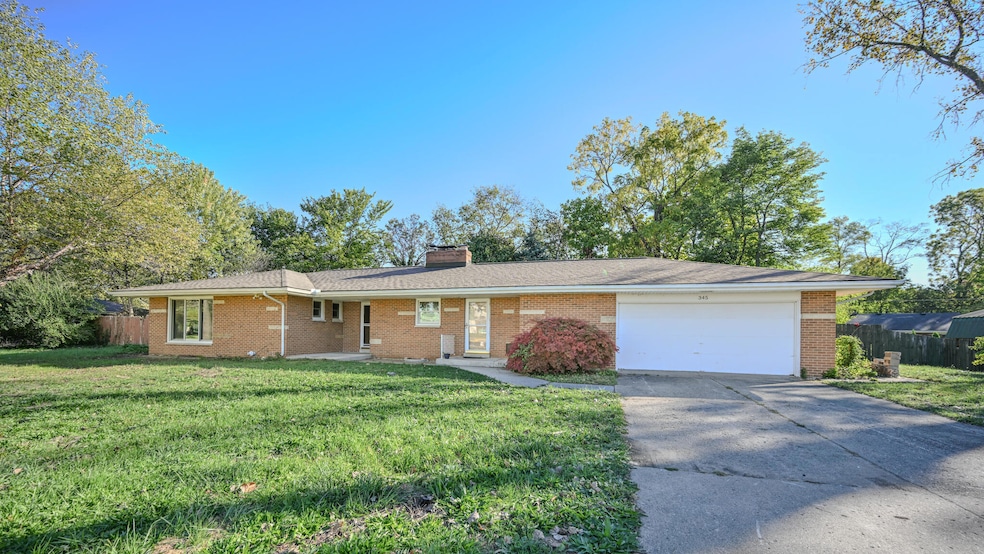345 E Enon Rd Yellow Springs, OH 45387
Estimated payment $2,118/month
Highlights
- Multiple Fireplaces
- No HOA
- Central Air
- Ranch Style House
- 2 Car Attached Garage
About This Home
Since originally listed, much work has been completed. The basement and overgrown landscaping have been cleaned up, a new roof with transferrable warranty installed, and plaster repair have been completed. The home still needs a little TLC but nothing unmanageable. This is your opportunity to dress up this blank canvas AND achieve instant equity as this home is priced well below market value for its location. Speaking of location, the home is walkable to downtown Yellow Springs and around the corner from Gaunt Park. The home has great bones; spacious rooms with built-in bookcases, japanese style room dividers, mid-century fireplace with a second opening in the basement rec-room, and large windows that bathe the space in light. Bathrooms and kitchen are basically original with the atomic age tile motifs typical of this construction. Home is being offered AS-IS.
Home Details
Home Type
- Single Family
Est. Annual Taxes
- $6,595
Year Built
- Built in 1958
Lot Details
- 10,454 Sq Ft Lot
- Lot Dimensions are 148.75 x 125
Parking
- 2 Car Attached Garage
Home Design
- Ranch Style House
- Brick Exterior Construction
- Block Foundation
Interior Spaces
- 1,634 Sq Ft Home
- Multiple Fireplaces
- Cooktop
Bedrooms and Bathrooms
- 3 Bedrooms
Partially Finished Basement
- Basement Fills Entire Space Under The House
- Block Basement Construction
Utilities
- Central Air
- Heating System Uses Natural Gas
- Radiant Heating System
- Natural Gas Connected
- Gas Water Heater
Community Details
- No Home Owners Association
Listing and Financial Details
- Assessor Parcel Number F19000100050001100
Map
Home Values in the Area
Average Home Value in this Area
Tax History
| Year | Tax Paid | Tax Assessment Tax Assessment Total Assessment is a certain percentage of the fair market value that is determined by local assessors to be the total taxable value of land and additions on the property. | Land | Improvement |
|---|---|---|---|---|
| 2024 | $5,792 | $101,720 | $27,040 | $74,680 |
| 2023 | $5,792 | $101,720 | $27,040 | $74,680 |
| 2022 | $5,443 | $90,530 | $24,580 | $65,950 |
| 2021 | $5,243 | $90,530 | $24,580 | $65,950 |
| 2020 | $5,261 | $90,530 | $24,580 | $65,950 |
| 2019 | $4,468 | $69,990 | $12,290 | $57,700 |
| 2018 | $4,455 | $69,990 | $12,290 | $57,700 |
| 2017 | $4,226 | $69,990 | $12,290 | $57,700 |
| 2016 | $4,226 | $67,280 | $12,290 | $54,990 |
| 2015 | $4,295 | $67,280 | $12,290 | $54,990 |
| 2014 | $4,148 | $67,280 | $12,290 | $54,990 |
Property History
| Date | Event | Price | List to Sale | Price per Sq Ft |
|---|---|---|---|---|
| 10/23/2025 10/23/25 | For Sale | $299,000 | 0.0% | $183 / Sq Ft |
| 10/23/2025 10/23/25 | Off Market | $299,000 | -- | -- |
| 09/03/2025 09/03/25 | Price Changed | $299,000 | -6.3% | $183 / Sq Ft |
| 08/08/2025 08/08/25 | For Sale | $319,000 | -- | $195 / Sq Ft |
Purchase History
| Date | Type | Sale Price | Title Company |
|---|---|---|---|
| Survivorship Deed | $163,300 | -- | |
| Warranty Deed | $154,900 | -- |
Mortgage History
| Date | Status | Loan Amount | Loan Type |
|---|---|---|---|
| Open | $130,640 | No Value Available | |
| Closed | $123,900 | No Value Available |
Source: Western Regional Information Systems & Technology (WRIST)
MLS Number: 1040581
APN: F19-0001-0005-0-0011-00
- 750 W South College St
- 134 Kenneth Hamilton Way
- 4340 E Enon Rd
- 675 Wright St
- 614 Tulip Ct
- 140 Kenneth Hamilton Way
- 435 Snowdrop Dr
- 535 Iris Dr
- Danville Plan at Spring Meadows - Maple Street Collection
- Beacon Plan at Spring Meadows - Maple Street Collection
- DaVinci Plan at Spring Meadows - Maple Street Collection
- Cumberland Plan at Spring Meadows - Maple Street Collection
- Greenbriar Plan at Spring Meadows - Maple Street Collection
- Wesley Plan at Spring Meadows - Maple Street Collection
- Jensen Plan at Spring Meadows - Maple Street Collection
- Fairfax Plan at Spring Meadows - Maple Street Collection
- Yosemite Plan at Spring Meadows - Maple Street Collection
- Breckenridge Plan at Spring Meadows - Maple Street Collection
- Denali Plan at Spring Meadows - Maple Street Collection
- 524 Iris Dr
- 510 Iris Dr
- 1333 President St
- 215 Gardendale Dr
- 80 Twin Lakes Dr
- 1678 Sunset Canyon Ct
- 1108 Charleston Ct
- 188 Cresting Rd
- 1302 Hemmingway Dr
- 6671 Ravenna Ave
- 2250 Warbler Ln
- 2201 Roseanne Ct
- 6632-6666 Rita Dr Unit 6634
- 2486 Roseanne Ct
- 669 Hidden Valley Ct
- 386 Ridgewood Dr
- 460 E Dayton Yellow Springs Rd
- 129 Diana Ln N
- 350 Chadwick Place
- 2208-2228 Chapel Dr
- 2109 Chapel Dr







