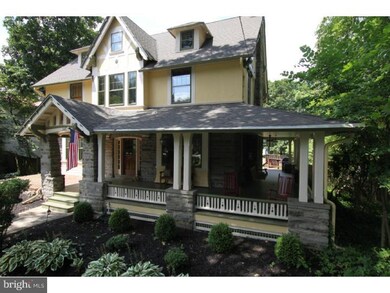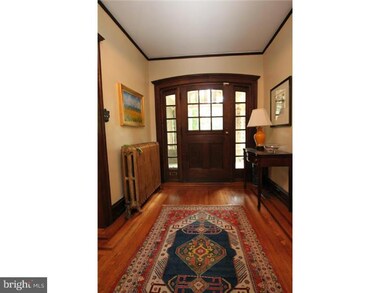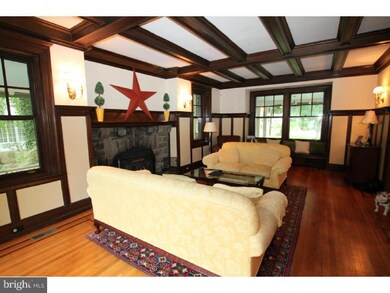
345 E Main St Moorestown, NJ 08057
Outlying Moorestown NeighborhoodHighlights
- Wood Burning Stove
- Wood Flooring
- Attic
- South Valley Elementary School Rated A+
- Tudor Architecture
- No HOA
About This Home
As of September 2020A long row of manicured boxwoods lead you up the walkway to the gracious wrap around porch of this beautifully restored Tudor style home. Built in 1908, this home offers many charming architectural details of the past, along with all of the modern amenities you would want. As you walk through the front door you will find the entrance hall with period chestnut millwork, a grand staircase and inlaid hardwood floors. The spacious living room features a stone surround fireplace, built-in book shelving and extensive millwork. The elegant dining room with built-in china cabinet and window seat is perfect for entertaining. A large pantry is conveniently located next to the updated kitchen which includes granite countertops, ceramic tile floor, and bright breakfast room with French door leading to the large multi-level deck overlooking the private back yard. The second floor includes hardwood floors, 4 bedrooms, 2 1/2 updated bathrooms, and a music room with window seat and pocket doors. The third floor features a spacious family room with wall to wall carpeting, an updated full bath, an office, and attic storage. Also including a full unfinished basement and detached 2-car garage. This wonderful historic gem is conveniently located on Main Street near town center.
Last Agent to Sell the Property
Compass New Jersey, LLC - Moorestown Listed on: 08/13/2014

Last Buyer's Agent
Susan Dannheim
Weichert Realtors - Moorestown
Home Details
Home Type
- Single Family
Est. Annual Taxes
- $14,583
Year Built
- Built in 1908
Lot Details
- 0.5 Acre Lot
- Lot Dimensions are 90x243
- Level Lot
- Sprinkler System
- Back, Front, and Side Yard
- Property is in good condition
- Property is zoned RESD
Parking
- 2 Car Detached Garage
- 3 Open Parking Spaces
- Driveway
Home Design
- Tudor Architecture
- Brick Exterior Construction
Interior Spaces
- 3,663 Sq Ft Home
- Property has 3 Levels
- Beamed Ceilings
- Ceiling height of 9 feet or more
- Ceiling Fan
- Wood Burning Stove
- Stone Fireplace
- Family Room
- Living Room
- Dining Room
- Laundry on main level
- Attic
Kitchen
- Eat-In Kitchen
- Self-Cleaning Oven
- Built-In Microwave
- Dishwasher
- Disposal
Flooring
- Wood
- Wall to Wall Carpet
- Stone
- Tile or Brick
Bedrooms and Bathrooms
- 4 Bedrooms
- En-Suite Primary Bedroom
- En-Suite Bathroom
- 5 Bathrooms
- Walk-in Shower
Unfinished Basement
- Basement Fills Entire Space Under The House
- Exterior Basement Entry
Outdoor Features
- Exterior Lighting
Schools
- Wm Allen Iii Middle School
- Moorestown High School
Utilities
- Central Air
- Heating System Uses Gas
- Hot Water Heating System
- Natural Gas Water Heater
- Cable TV Available
Community Details
- No Home Owners Association
Listing and Financial Details
- Tax Lot 00020
- Assessor Parcel Number 22-06104-00020
Ownership History
Purchase Details
Home Financials for this Owner
Home Financials are based on the most recent Mortgage that was taken out on this home.Purchase Details
Home Financials for this Owner
Home Financials are based on the most recent Mortgage that was taken out on this home.Purchase Details
Home Financials for this Owner
Home Financials are based on the most recent Mortgage that was taken out on this home.Purchase Details
Home Financials for this Owner
Home Financials are based on the most recent Mortgage that was taken out on this home.Similar Homes in the area
Home Values in the Area
Average Home Value in this Area
Purchase History
| Date | Type | Sale Price | Title Company |
|---|---|---|---|
| Deed | $620,000 | North American Title Ins Co | |
| Deed | $650,000 | Core Title | |
| Bargain Sale Deed | $835,000 | None Available | |
| Deed | $630,000 | -- |
Mortgage History
| Date | Status | Loan Amount | Loan Type |
|---|---|---|---|
| Open | $420,000 | New Conventional | |
| Previous Owner | $200,000 | Credit Line Revolving | |
| Previous Owner | $417,000 | New Conventional | |
| Previous Owner | $414,000 | Unknown | |
| Previous Owner | $75,000 | Credit Line Revolving | |
| Previous Owner | $417,000 | Purchase Money Mortgage | |
| Previous Owner | $146,667 | Credit Line Revolving | |
| Previous Owner | $322,700 | Purchase Money Mortgage | |
| Previous Owner | $50,000 | Credit Line Revolving | |
| Previous Owner | $35,000 | Unknown | |
| Previous Owner | $79,801 | Unknown | |
| Previous Owner | $227,150 | Unknown |
Property History
| Date | Event | Price | Change | Sq Ft Price |
|---|---|---|---|---|
| 09/09/2020 09/09/20 | Sold | $620,000 | -4.6% | $169 / Sq Ft |
| 07/28/2020 07/28/20 | Pending | -- | -- | -- |
| 06/16/2020 06/16/20 | Price Changed | $650,000 | -3.7% | $177 / Sq Ft |
| 04/28/2020 04/28/20 | For Sale | $675,000 | 0.0% | $184 / Sq Ft |
| 08/17/2019 08/17/19 | Rented | $3,800 | 0.0% | -- |
| 08/16/2019 08/16/19 | Under Contract | -- | -- | -- |
| 07/02/2019 07/02/19 | For Rent | $3,800 | +26.7% | -- |
| 03/01/2016 03/01/16 | Rented | $3,000 | -9.1% | -- |
| 02/10/2016 02/10/16 | Under Contract | -- | -- | -- |
| 09/11/2015 09/11/15 | For Rent | $3,300 | 0.0% | -- |
| 03/01/2015 03/01/15 | Rented | $3,300 | -5.7% | -- |
| 01/13/2015 01/13/15 | Under Contract | -- | -- | -- |
| 12/05/2014 12/05/14 | For Rent | $3,500 | 0.0% | -- |
| 12/04/2014 12/04/14 | Sold | $650,000 | -7.1% | $177 / Sq Ft |
| 10/27/2014 10/27/14 | Pending | -- | -- | -- |
| 10/17/2014 10/17/14 | Price Changed | $699,900 | -3.4% | $191 / Sq Ft |
| 08/13/2014 08/13/14 | For Sale | $724,900 | 0.0% | $198 / Sq Ft |
| 08/01/2012 08/01/12 | Rented | $3,500 | 0.0% | -- |
| 07/03/2012 07/03/12 | Under Contract | -- | -- | -- |
| 02/28/2012 02/28/12 | For Rent | $3,500 | -- | -- |
Tax History Compared to Growth
Tax History
| Year | Tax Paid | Tax Assessment Tax Assessment Total Assessment is a certain percentage of the fair market value that is determined by local assessors to be the total taxable value of land and additions on the property. | Land | Improvement |
|---|---|---|---|---|
| 2024 | $15,307 | $556,400 | $178,800 | $377,600 |
| 2023 | $15,307 | $556,400 | $178,800 | $377,600 |
| 2022 | $15,151 | $556,400 | $178,800 | $377,600 |
| 2021 | $14,950 | $556,400 | $178,800 | $377,600 |
| 2020 | $14,856 | $556,400 | $178,800 | $377,600 |
| 2019 | $14,594 | $556,400 | $178,800 | $377,600 |
| 2018 | $14,199 | $556,400 | $178,800 | $377,600 |
| 2017 | $14,322 | $556,400 | $178,800 | $377,600 |
| 2016 | $14,272 | $556,400 | $178,800 | $377,600 |
| 2015 | $14,099 | $556,400 | $178,800 | $377,600 |
| 2014 | $14,583 | $606,100 | $178,800 | $427,300 |
Agents Affiliated with this Home
-

Seller's Agent in 2020
Kathryn Supko
BHHS Fox & Roach
(609) 504-4579
36 in this area
119 Total Sales
-

Buyer's Agent in 2020
Christie Steglik
Keller Williams Realty - Marlton
(732) 580-4655
1 in this area
40 Total Sales
-

Buyer's Agent in 2019
Elizabeth Berry
Weichert Corporate
(609) 923-9098
33 in this area
89 Total Sales
-
S
Seller's Agent in 2016
Susan Dannheim
Weichert Corporate
-

Buyer's Agent in 2016
Amanda McGinnis
Weichert Corporate
(732) 896-4925
2 in this area
129 Total Sales
-

Buyer's Agent in 2015
Patricia Fiume
RE/MAX
(609) 510-1200
216 Total Sales
Map
Source: Bright MLS
MLS Number: 1003043902
APN: 22-06104-0000-00020
- 318 E Central Ave
- 408 N Stanwick Rd
- 635 E Main St Unit 5
- 201 Laurence Dr
- 471 Windrow Clusters Dr Unit 23
- 453 Windrow Clusters Dr Unit 19
- 125 Schooley St
- 127 Schooley St
- 205 E Central Ave
- 134 Plum St
- 5 E Coach La
- 104 Hooton Rd
- 500 Chester Ave
- 744 Signal Light Rd
- 1 W 2nd St
- 195 Canterbury Rd
- 11 E Sutton Ave
- 7 Collins Mill Ct
- 8 E Oak Ave
- 3 Julia Ct






