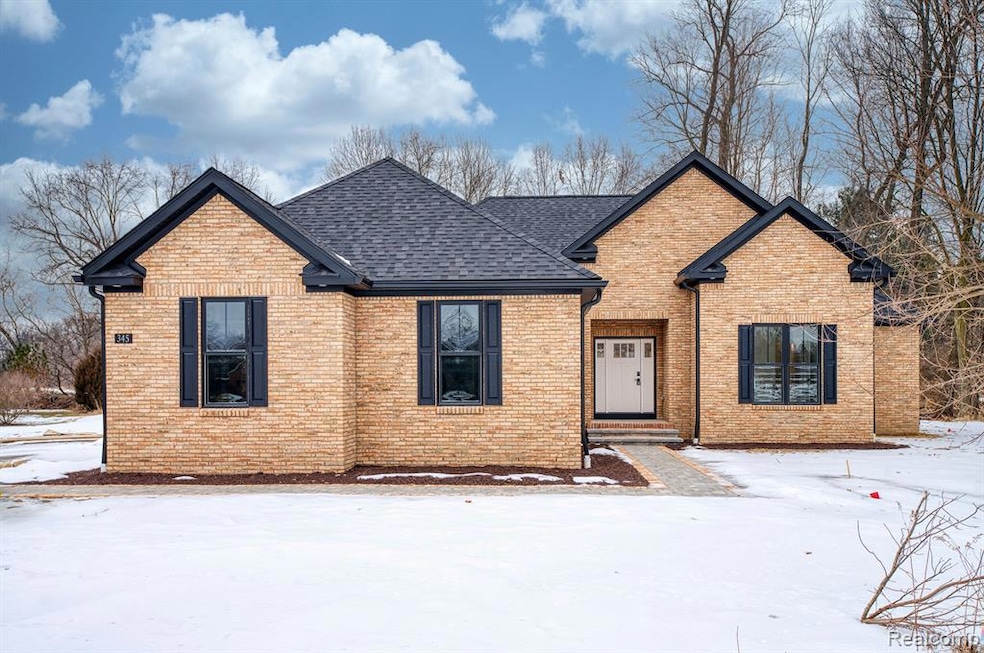
345 Granite Dr Howell, MI 48843
Highlights
- Ranch Style House
- 2 Car Attached Garage
- Patio
- Stainless Steel Appliances
- Oversized Parking
- Forced Air Heating and Cooling System
About This Home
As of May 2025Brand new construction home! This 1912 square foot ranch has 3 bedrooms and 2.5 baths. It is situated on a flag lot for added privacy. The amenities of a city with the feel of country living. A spacious floor plan is highlighted by 9' ceilings throughout. Several large windows provide plenty of natural light. The primary bedroom has an ensuite with a large walk-in closet that is connected to the laundry room for added convenience. The basement also has 9' ceilings and is plumbed for a bathroom. With a big, covered porch ready to house your natural gas grill, you can enjoy your time outside rain or shine. There's plenty of space in your oversized 2 car garage for lawn equipment, tools and even has a space for a work bench with countertop plugs already installed! Landscaping, sprinklers and seeding are included! Seller will also pay your first year of association dues. Great location just minutes from the I96 expressway. Set up your showing today!
Last Agent to Sell the Property
3DX Real Estate-Brighton License #6501452452 Listed on: 03/14/2025

Home Details
Home Type
- Single Family
Est. Annual Taxes
Year Built
- Built in 2024
Lot Details
- 0.68 Acre Lot
- Lot Dimensions are 260.31 x 79.78
HOA Fees
- $58 Monthly HOA Fees
Home Design
- Ranch Style House
- Brick Exterior Construction
- Poured Concrete
- Asphalt Roof
- Vinyl Construction Material
Interior Spaces
- 1,912 Sq Ft Home
- Unfinished Basement
- Stubbed For A Bathroom
Kitchen
- Free-Standing Gas Oven
- Free-Standing Gas Range
- Range Hood
- Microwave
- Dishwasher
- Stainless Steel Appliances
- Disposal
Bedrooms and Bathrooms
- 3 Bedrooms
Parking
- 2 Car Attached Garage
- Oversized Parking
Utilities
- Forced Air Heating and Cooling System
- Vented Exhaust Fan
- Heating System Uses Natural Gas
Additional Features
- Patio
- Ground Level
Community Details
- Carol Association
- Mystic Meadows Site Condo Subdivision
- The community has rules related to fencing
Listing and Financial Details
- Assessor Parcel Number 1005203012
Ownership History
Purchase Details
Home Financials for this Owner
Home Financials are based on the most recent Mortgage that was taken out on this home.Purchase Details
Similar Homes in Howell, MI
Home Values in the Area
Average Home Value in this Area
Purchase History
| Date | Type | Sale Price | Title Company |
|---|---|---|---|
| Warranty Deed | $538,900 | Bell Title | |
| Warranty Deed | $30,000 | First American Title |
Mortgage History
| Date | Status | Loan Amount | Loan Type |
|---|---|---|---|
| Previous Owner | $45,000 | No Value Available |
Property History
| Date | Event | Price | Change | Sq Ft Price |
|---|---|---|---|---|
| 05/30/2025 05/30/25 | Sold | $538,900 | -2.0% | $282 / Sq Ft |
| 04/12/2025 04/12/25 | Pending | -- | -- | -- |
| 04/06/2025 04/06/25 | Price Changed | $549,900 | -1.8% | $288 / Sq Ft |
| 03/14/2025 03/14/25 | For Sale | $559,900 | -- | $293 / Sq Ft |
Tax History Compared to Growth
Tax History
| Year | Tax Paid | Tax Assessment Tax Assessment Total Assessment is a certain percentage of the fair market value that is determined by local assessors to be the total taxable value of land and additions on the property. | Land | Improvement |
|---|---|---|---|---|
| 2025 | $971 | $238,900 | $0 | $0 |
| 2024 | $790 | $27,500 | $0 | $0 |
| 2023 | $754 | $22,500 | $0 | $0 |
| 2022 | $586 | $21,500 | $0 | $0 |
| 2021 | $764 | $21,500 | $0 | $0 |
| 2020 | $781 | $21,500 | $0 | $0 |
| 2019 | $786 | $21,500 | $0 | $0 |
| 2018 | $1,086 | $17,500 | $0 | $0 |
| 2017 | $1,106 | $17,500 | $0 | $0 |
| 2016 | $1,132 | $17,500 | $0 | $0 |
| 2014 | $1,364 | $15,000 | $0 | $0 |
| 2012 | $1,364 | $12,500 | $0 | $0 |
Agents Affiliated with this Home
-
R
Seller's Agent in 2025
Ryan Scott
3DX Real Estate-Brighton
(888) 304-1447
1 in this area
23 Total Sales
-

Seller Co-Listing Agent in 2025
TIM SCOTT
3DX Real Estate LLC
(248) 228-6711
6 in this area
83 Total Sales
-

Buyer's Agent in 2025
Matt Talbot
Redefine Real Estate
(734) 259-7949
2 in this area
442 Total Sales
Map
Source: Realcomp
MLS Number: 20250015491
APN: 10-05-203-012
- 318 Granite Dr
- 0000 N Burkhart Rd
- 513 Timbermill Ln Unit 10
- VL Mason Rd
- 4472 Wynnwood Dr
- 4497 Wynnwood Dr
- 3155 Mason Rd
- 4481 Single Tree Dr
- 4477 Single Tree Dr Unit 112
- 994 River Line Dr Unit 37
- 1029 Avondale Dr Unit 432
- 1033 Avondale Dr Unit 431
- 2950 High Hillcrest Dr
- 1039 Ellington Dr Unit 463
- 1031 Ellington Dr Unit 465
- 1035 Ellington Dr Unit 464
- 1036 Ellington Dr Unit 439
- 1040 Ellington Dr Unit 440
- 1028 Ellington Dr Unit 437
- 1021 River Line Dr Unit 395
