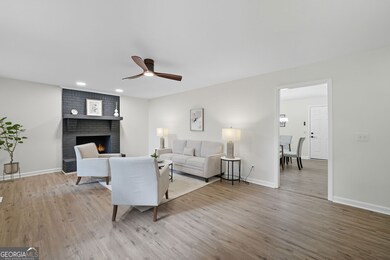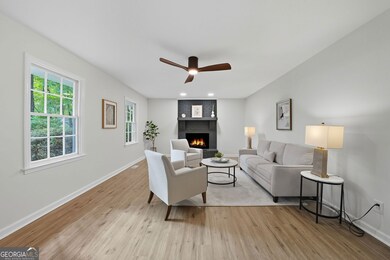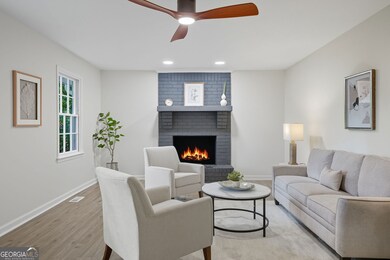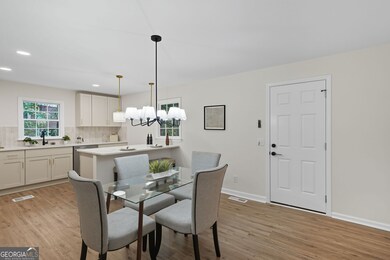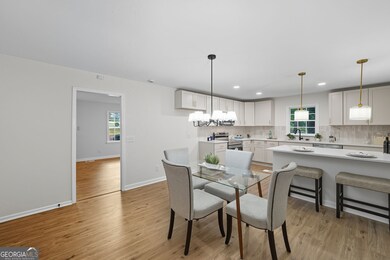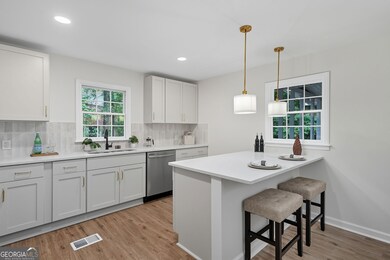345 Henson Cir Carrollton, GA 30117
Abilene NeighborhoodEstimated payment $1,586/month
Total Views
3,270
4
Beds
2
Baths
2,070
Sq Ft
$135
Price per Sq Ft
Highlights
- RV or Boat Parking
- Private Lot
- Main Floor Primary Bedroom
- Sharp Creek Elementary School Rated A-
- 2-Story Property
- 1 Fireplace
About This Home
Introducing this stunning renovated home in a quiet community with NO HOA! This home features 3 spacious bedrooms on the main level featuring new flooring, paint, lighting and trim. In the kitchen area you are greeting with a large open concept feature new custom cabinetry, tiled backsplash, new countertops, new lighting and stainless steel appliances. Step down to your basement area for an extra bedroom and plenty of storage space! Topping it off with this home is a newer HVAC system, and a BRAND NEW ROOF! Priced to sell this is one you do NOT want to miss out on!
Home Details
Home Type
- Single Family
Est. Annual Taxes
- $1,336
Year Built
- Built in 1975 | Remodeled
Lot Details
- 0.46 Acre Lot
- Private Lot
- Corner Lot
- Level Lot
Home Design
- 2-Story Property
- Traditional Architecture
- Brick Exterior Construction
- Composition Roof
- Wood Siding
Interior Spaces
- 2,070 Sq Ft Home
- High Ceiling
- 1 Fireplace
- Family Room
- Den
- Vinyl Flooring
- Finished Basement
- Basement Fills Entire Space Under The House
- Laundry closet
Kitchen
- Oven or Range
- Microwave
- Dishwasher
- Stainless Steel Appliances
- Disposal
Bedrooms and Bathrooms
- 4 Bedrooms | 3 Main Level Bedrooms
- Primary Bedroom on Main
- Walk-In Closet
- 2 Full Bathrooms
Parking
- Garage
- Parking Storage or Cabinetry
- Side or Rear Entrance to Parking
- RV or Boat Parking
Location
- Property is near schools
- Property is near shops
Schools
- Sharp Creek Elementary School
- Mt Zion Middle School
- Mount Zion High School
Utilities
- Central Heating and Cooling System
- Underground Utilities
- Septic Tank
- Cable TV Available
Community Details
- No Home Owners Association
- Castlebery Heights Subdivision
Map
Create a Home Valuation Report for This Property
The Home Valuation Report is an in-depth analysis detailing your home's value as well as a comparison with similar homes in the area
Home Values in the Area
Average Home Value in this Area
Tax History
| Year | Tax Paid | Tax Assessment Tax Assessment Total Assessment is a certain percentage of the fair market value that is determined by local assessors to be the total taxable value of land and additions on the property. | Land | Improvement |
|---|---|---|---|---|
| 2024 | $1,336 | $59,067 | $4,000 | $55,067 |
| 2023 | $1,336 | $54,187 | $4,000 | $50,187 |
| 2022 | $1,111 | $44,286 | $4,000 | $40,286 |
| 2021 | $991 | $38,642 | $4,000 | $34,642 |
| 2020 | $905 | $35,266 | $4,000 | $31,266 |
| 2019 | $866 | $33,448 | $4,000 | $29,448 |
| 2018 | $819 | $31,198 | $4,000 | $27,198 |
| 2017 | $808 | $30,659 | $4,000 | $26,659 |
| 2016 | $808 | $30,659 | $4,000 | $26,659 |
| 2015 | $416 | $14,872 | $4,000 | $10,872 |
| 2014 | $418 | $14,872 | $4,000 | $10,872 |
Source: Public Records
Property History
| Date | Event | Price | List to Sale | Price per Sq Ft | Prior Sale |
|---|---|---|---|---|---|
| 10/16/2025 10/16/25 | Pending | -- | -- | -- | |
| 10/01/2025 10/01/25 | For Sale | $279,900 | +111.2% | $135 / Sq Ft | |
| 07/24/2025 07/24/25 | Sold | $132,500 | -14.5% | $64 / Sq Ft | View Prior Sale |
| 07/15/2025 07/15/25 | Pending | -- | -- | -- | |
| 07/14/2025 07/14/25 | For Sale | $155,000 | -- | $75 / Sq Ft |
Source: Georgia MLS
Purchase History
| Date | Type | Sale Price | Title Company |
|---|---|---|---|
| Limited Warranty Deed | $132,500 | -- | |
| Warranty Deed | $60,000 | -- | |
| Deed | $33,000 | -- | |
| Deed | $40,000 | -- | |
| Deed | $40,000 | -- | |
| Deed | $103,000 | -- | |
| Deed | $73,700 | -- | |
| Deed | -- | -- | |
| Deed | $53,400 | -- | |
| Deed | $68,000 | -- | |
| Deed | $68,000 | -- | |
| Deed | $57,000 | -- | |
| Deed | $40,000 | -- | |
| Deed | -- | -- | |
| Deed | $42,000 | -- | |
| Deed | $33,900 | -- | |
| Deed | -- | -- |
Source: Public Records
Mortgage History
| Date | Status | Loan Amount | Loan Type |
|---|---|---|---|
| Open | $150,000 | New Conventional | |
| Previous Owner | $82,400 | New Conventional | |
| Previous Owner | $15,400 | New Conventional |
Source: Public Records
Source: Georgia MLS
MLS Number: 10615721
APN: 089-0262
Nearby Homes
- 0 Henson Cir Unit 10584639
- 0 Henson Cir Unit 7632920
- 70 Henson Cir
- 125 Springwood Dr
- 85 Mary Ln
- 524 Old Bremen Rd
- 300 Georgia 113
- 110 Sharp Dr
- 281 Northwinds Blvd
- 281 Northwinds Blvd Unit B3
- 281 Northwinds Blvd Unit D3
- 0 Center Point Rd Unit TR 3 10274074
- 0 Center Point Rd Unit 7361099
- 2464 N 27 Highway & Bagwell Rd
- 45 Buell Jones Rd
- 102 Buell Jones Rd
- 101 Deer Park
- 1015 Mote Rd
- 138 Zachary Dr

