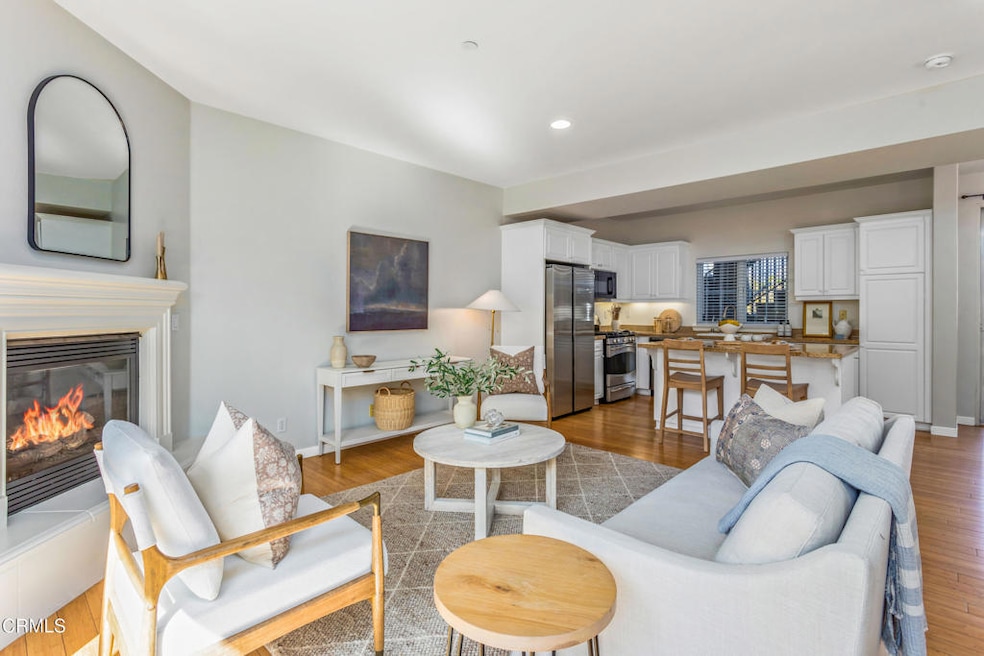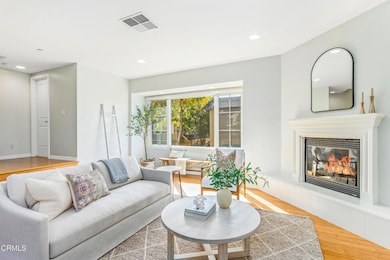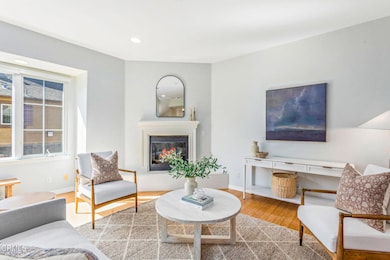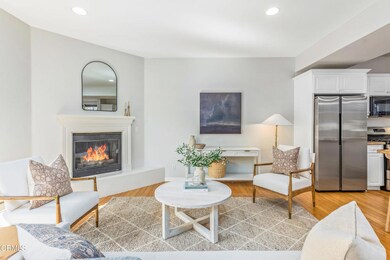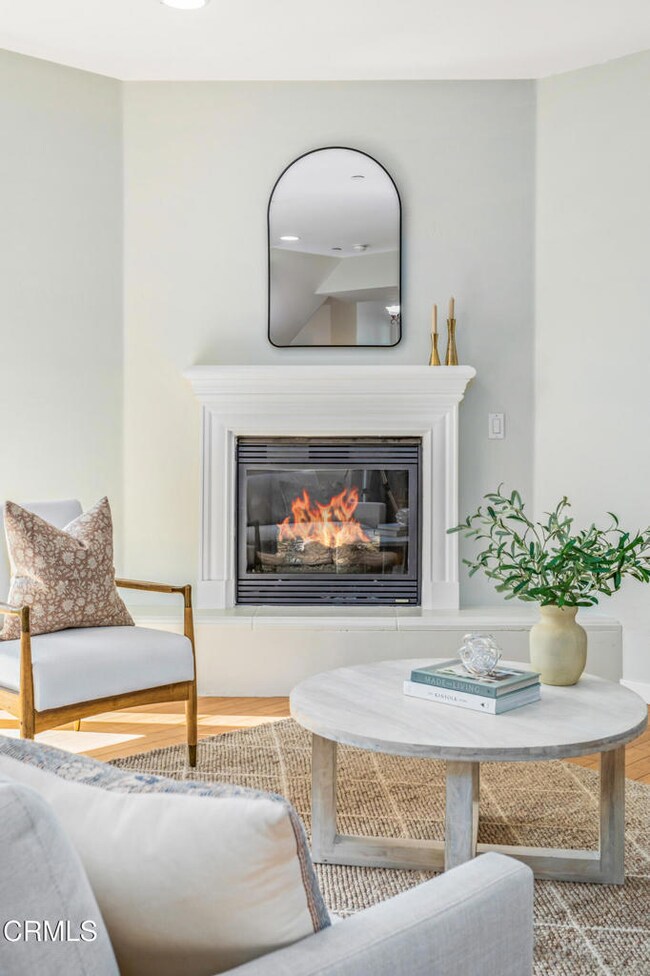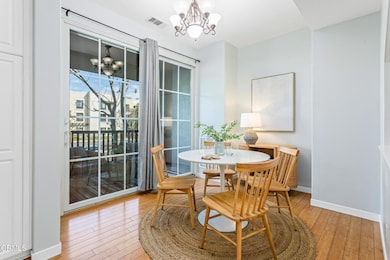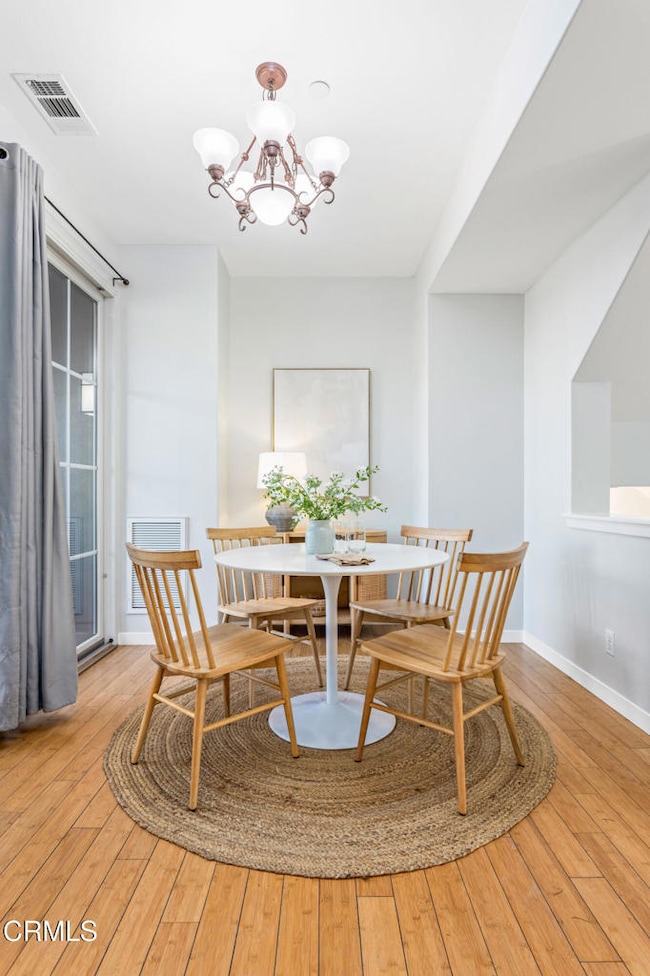345 Kellogg Way Unit 2 Goleta, CA 93117
Estimated payment $6,929/month
Highlights
- Craftsman Architecture
- Deck
- Porch
- Goleta Valley Junior High School Rated A
- Wood Flooring
- 2 Car Attached Garage
About This Home
Modern comfort meets coastal elegance in this beautifully designed 3-bedroom, 2.5-bath Willow Creek townhome in the heart of Goleta. Featuring a thoughtful open floor plan that enhances flow and functionality, this home is filled with natural light and a sense of spaciousness. Built in 2008 and spanning 1,497 sq. ft. across three levels, the space is both stylish and practical. The main living area boasts high ceilings, bamboo wood flooring, and a cozy fireplace, creating a warm and inviting atmosphere. The kitchen is a dream for both cooking and entertaining, with granite countertops, a large island, stainless steel appliances, and recessed lighting.Upstairs, the primary suite offers a peaceful retreat with vaulted ceilings and an airy en-suite bathroom with a dual vanity. Two additional guest bedrooms share a well-appointed full bath, offering flexibility for family, guests, or a home office. With an attached two-car garage, multiple private patio spaces, and a well-maintained, low-density community, this townhome offers a blend of modern living and natural beauty. Located minutes from UCSB, the beach, Goleta Cottage Hospital, and Old Town Goleta's vibrant dining and shopping scene, this home is perfectly situated to enjoy the best of the Central Coast.A home that balances style, comfort, and location--ready to welcome its next chapter.
Townhouse Details
Home Type
- Townhome
Year Built
- Built in 2008
Lot Details
- 436 Sq Ft Lot
- No Common Walls
- Wood Fence
- No Sprinklers
HOA Fees
- $528 Monthly HOA Fees
Parking
- 2 Car Attached Garage
- Parking Available
Home Design
- Craftsman Architecture
- Slab Foundation
- Composition Roof
Interior Spaces
- 1,497 Sq Ft Home
- Entryway
- Living Room with Fireplace
- Laundry Room
Kitchen
- Gas Oven
- Gas Cooktop
- Microwave
- Dishwasher
Flooring
- Wood
- Carpet
- Tile
Bedrooms and Bathrooms
- 3 Bedrooms
- All Upper Level Bedrooms
Outdoor Features
- Deck
- Patio
- Exterior Lighting
- Porch
Utilities
- Heating Available
- Water Heater
Listing and Financial Details
- Earthquake Insurance Required
- Assessor Parcel Number 071360002
Community Details
Overview
- Association Phone (805) 683-6196
- Maintained Community
Recreation
- Bike Trail
Map
Home Values in the Area
Average Home Value in this Area
Tax History
| Year | Tax Paid | Tax Assessment Tax Assessment Total Assessment is a certain percentage of the fair market value that is determined by local assessors to be the total taxable value of land and additions on the property. | Land | Improvement |
|---|---|---|---|---|
| 2025 | $8,350 | $768,030 | $384,015 | $384,015 |
| 2023 | $8,350 | $738,208 | $369,104 | $369,104 |
| 2022 | $8,083 | $723,734 | $361,867 | $361,867 |
| 2021 | $7,951 | $709,544 | $354,772 | $354,772 |
| 2020 | $7,746 | $702,270 | $351,135 | $351,135 |
| 2019 | $7,608 | $688,500 | $344,250 | $344,250 |
| 2018 | $7,452 | $675,000 | $337,500 | $337,500 |
| 2017 | $7,587 | $687,090 | $343,545 | $343,545 |
| 2016 | $7,368 | $673,618 | $336,809 | $336,809 |
| 2015 | $6,237 | $555,271 | $230,915 | $324,356 |
| 2014 | $6,166 | $544,395 | $226,392 | $318,003 |
Property History
| Date | Event | Price | List to Sale | Price per Sq Ft | Prior Sale |
|---|---|---|---|---|---|
| 08/26/2025 08/26/25 | Sold | $1,075,000 | 0.0% | $718 / Sq Ft | View Prior Sale |
| 07/31/2025 07/31/25 | Pending | -- | -- | -- | |
| 05/28/2025 05/28/25 | Price Changed | $1,075,000 | -2.2% | $718 / Sq Ft | |
| 03/31/2025 03/31/25 | Price Changed | $1,099,000 | -4.4% | $734 / Sq Ft | |
| 03/03/2025 03/03/25 | For Sale | $1,149,000 | +70.2% | $768 / Sq Ft | |
| 12/06/2017 12/06/17 | Sold | $675,000 | -4.3% | $451 / Sq Ft | View Prior Sale |
| 11/06/2017 11/06/17 | Pending | -- | -- | -- | |
| 08/23/2017 08/23/17 | For Sale | $705,000 | +6.3% | $471 / Sq Ft | |
| 06/03/2015 06/03/15 | Sold | $663,500 | 0.0% | $443 / Sq Ft | View Prior Sale |
| 05/05/2015 05/05/15 | Pending | -- | -- | -- | |
| 04/30/2015 04/30/15 | For Sale | $663,500 | -- | $443 / Sq Ft |
Purchase History
| Date | Type | Sale Price | Title Company |
|---|---|---|---|
| Grant Deed | $1,075,000 | Chicago Title Company | |
| Grant Deed | $675,000 | Chicago Title Company | |
| Interfamily Deed Transfer | -- | Chicago Title Company | |
| Grant Deed | $663,500 | Chicago Title Company | |
| Grant Deed | $517,000 | Fidelity National Title Co |
Mortgage History
| Date | Status | Loan Amount | Loan Type |
|---|---|---|---|
| Open | $430,000 | No Value Available | |
| Closed | $527,000 | New Conventional | |
| Previous Owner | $337,500 | New Conventional | |
| Previous Owner | $530,800 | New Conventional | |
| Previous Owner | $413,600 | Unknown |
Source: Ventura County Regional Data Share
MLS Number: V1-29645
APN: 071-360-002
- 345 Kellogg Way Unit 18
- 507 Bolinas Way Unit 103
- 576 Asilomar Way Unit 103
- 5680 Surfrider Way Unit 105
- 5663 Surfrider Way Unit 101
- 520 Pine Ave Unit Spc 75
- 5859 Mandarin Dr
- 5960 Matthews St
- 23 Magnolia Ave
- 47 Dearborn Place Unit 18
- 5910 Encina Rd
- 471 Devon Place
- 5325 Orchard Park Ln
- 5710 Stow Canyon Rd
- 5310 Orchard Park Ln
- 0 N Fairview Ave Unit SR24087795
- 112 Santa Ana Ave
- 1385 Anderson Ln
- 00 N Fairview Ave
- 5107 Dawn Ln
