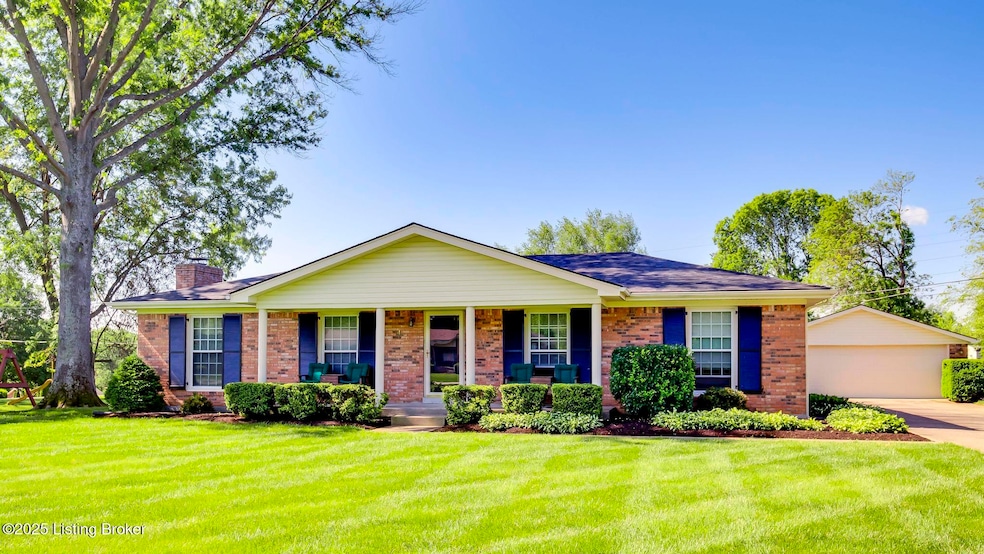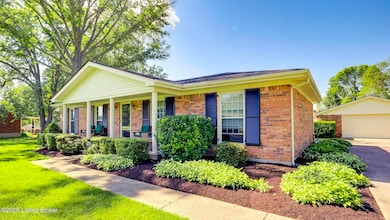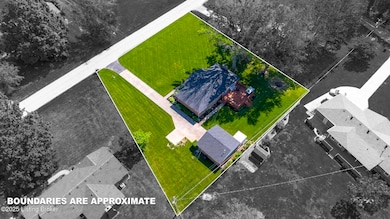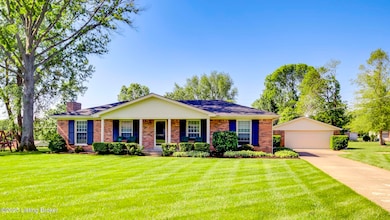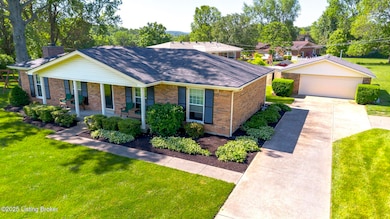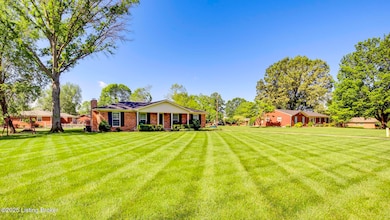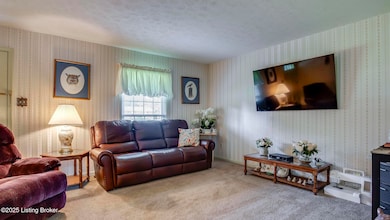
345 Lazy River Dr Shepherdsville, KY 40165
Highlights
- Deck
- Porch
- Forced Air Heating and Cooling System
- 2 Car Detached Garage
About This Home
As of August 2025Welcome to 345 Lazy River Dr! This beautifully maintained 3-bedroom, 1.5-bath brick ranch offers comfort, style, and space—inside and out. Nestled on a generous .55-acre lot, the home features lush landscaping supported by a full irrigation system, keeping your yard picture-perfect year-round. Inside, you'll find a warm and inviting layout featuring both a living room and family room with a fireplace. The spacious living area flows effortlessly into the kitchen and dining space—ideal for everyday living or hosting friends and family. The three bedrooms are well-sized, and primary suite includes its own half bath for added convenience. Enjoy the nice size deck area and porch area this home offers. The detached oversized garage has an additional storage shed. A Must See!
Last Agent to Sell the Property
EXP Realty LLC License #202165 Listed on: 05/31/2025

Home Details
Home Type
- Single Family
Est. Annual Taxes
- $1,854
Year Built
- Built in 1973
Parking
- 2 Car Detached Garage
- Driveway
Home Design
- Shingle Roof
Interior Spaces
- 1,458 Sq Ft Home
- 1-Story Property
- Crawl Space
Bedrooms and Bathrooms
- 3 Bedrooms
Outdoor Features
- Deck
- Porch
Utilities
- Forced Air Heating and Cooling System
- Heating System Uses Natural Gas
- Septic Tank
Community Details
- Property has a Home Owners Association
- Lazy River Estates Subdivision
Listing and Financial Details
- Tax Lot 41
- Assessor Parcel Number 055N0006045
- Seller Concessions Offered
Ownership History
Purchase Details
Similar Homes in Shepherdsville, KY
Home Values in the Area
Average Home Value in this Area
Purchase History
| Date | Type | Sale Price | Title Company |
|---|---|---|---|
| Deed | -- | None Listed On Document |
Property History
| Date | Event | Price | Change | Sq Ft Price |
|---|---|---|---|---|
| 08/27/2025 08/27/25 | Sold | $275,000 | -3.5% | $189 / Sq Ft |
| 07/29/2025 07/29/25 | Pending | -- | -- | -- |
| 07/25/2025 07/25/25 | Price Changed | $285,000 | -5.0% | $195 / Sq Ft |
| 06/17/2025 06/17/25 | Price Changed | $300,000 | -4.8% | $206 / Sq Ft |
| 05/31/2025 05/31/25 | For Sale | $315,000 | -- | $216 / Sq Ft |
Tax History Compared to Growth
Tax History
| Year | Tax Paid | Tax Assessment Tax Assessment Total Assessment is a certain percentage of the fair market value that is determined by local assessors to be the total taxable value of land and additions on the property. | Land | Improvement |
|---|---|---|---|---|
| 2024 | $1,854 | $192,056 | $0 | $192,056 |
| 2023 | $1,843 | $192,056 | $0 | $192,056 |
| 2022 | $1,933 | $192,056 | $0 | $192,056 |
| 2021 | $1,937 | $192,056 | $0 | $0 |
| 2020 | $1,267 | $148,316 | $0 | $0 |
| 2019 | $1,231 | $148,316 | $0 | $0 |
| 2018 | $1,275 | $148,316 | $0 | $0 |
| 2017 | $1,257 | $148,316 | $0 | $0 |
| 2016 | $1,242 | $148,316 | $0 | $0 |
| 2015 | $1,207 | $111,416 | $0 | $0 |
| 2014 | $1,136 | $148,316 | $0 | $0 |
Agents Affiliated with this Home
-
Elizabeth Monarch

Seller's Agent in 2025
Elizabeth Monarch
EXP Realty LLC
(317) 209-4355
397 Total Sales
-
Tracy French

Buyer's Agent in 2025
Tracy French
RE/MAX
(502) 209-8213
702 Total Sales
Map
Source: Metro Search (Greater Louisville Association of REALTORS®)
MLS Number: 1688400
APN: 417268
- Lot 71 Old Mill Stream Ln
- 4579 Highway 44 E
- 360 Rockcastle Villa
- 157 Sunview Ct
- Lot. 9 Wood Creek Dr
- Lot#28 Wood Creek Dr
- Lot#27A Wood Creek Dr
- 103 W Laurel River Dr
- 5080 Highway 44 E
- 125/126 Bolten Ct
- 150 E Laurel River Dr
- 150 E Laurel River Rd
- 502 Wood Creek Dr
- 193 Pare Ct
- 13 Pleasant View Ct
- 429 Highland Ridge Dr
- 429 Highland Ridge
- 954 W Laurel River Rd
- 140 Ridge Brook Dr
- 2131 Ridge Rd
