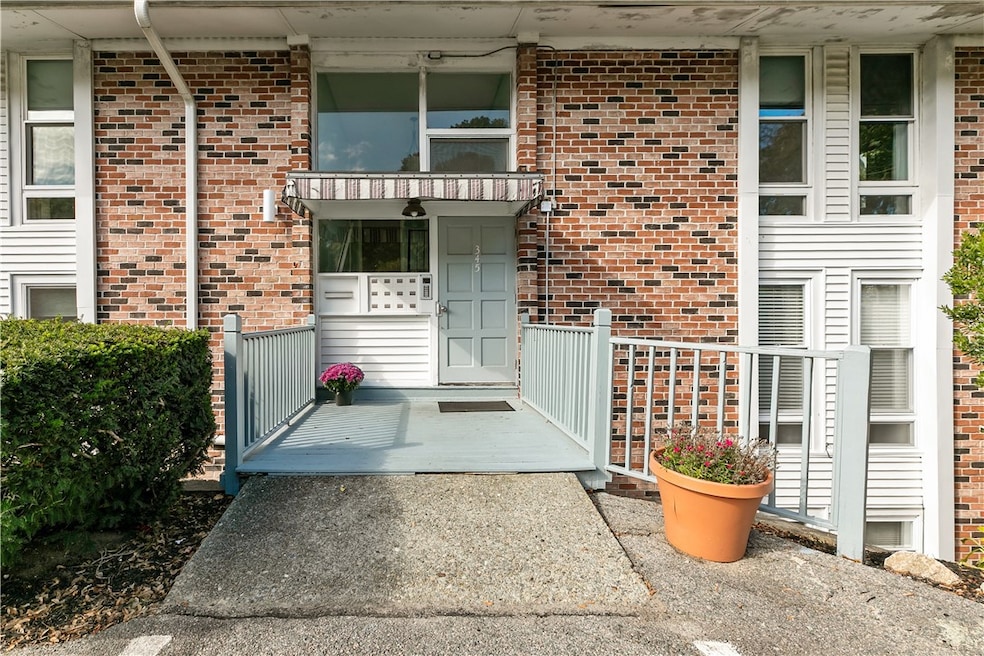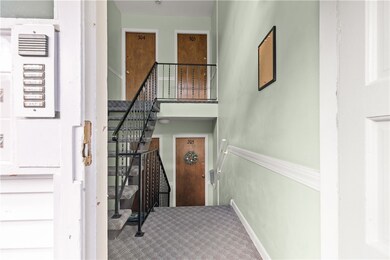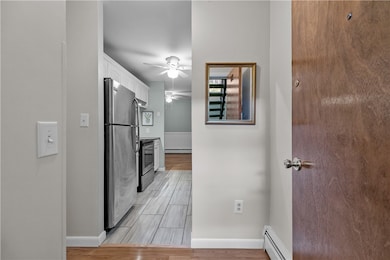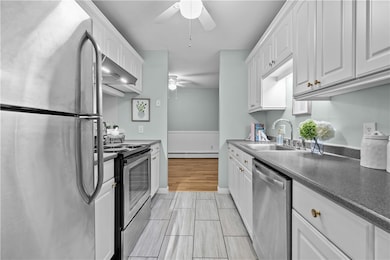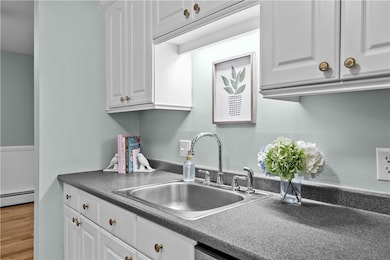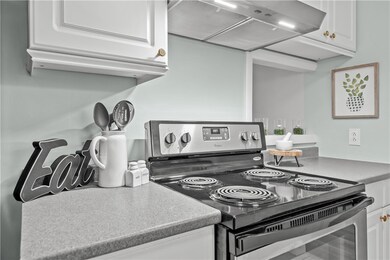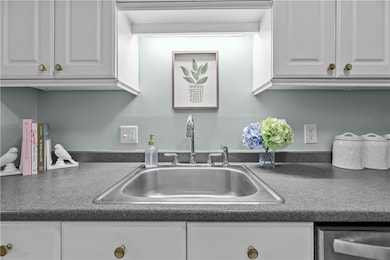345 Main Rd Unit 204 Tiverton, RI 02878
North Tiverton NeighborhoodEstimated payment $2,251/month
Highlights
- Marina
- Golf Course Community
- Wood Flooring
- Tiverton High School Rated 9+
- Wooded Lot
- Tennis Courts
About This Home
Looking for a move-in ready condo with large open living spaces, gleaming hardwood floors and a 3-season room overlooking professionally landscaped grounds, all conveniently located just a short drive from Aquidneck Island, Tiverton & Little Compton beaches and Rt. 24 for commutes toward Providence and Boston? This impeccably maintained residence is an ideal downsize or professional residence. As you enter the home, you will find a galley kitchen with updated appliances which opens to a formal dining room with new wainscoting. An oversized living room opens through a new sliding glass door to a west-facing 3-season enclosed porch overlooking the picturesque wooded grounds and stone walls, ideal for watching sunsets. The many updates of this home include beautiful Anderson Renewal windows, fresh paint, and new lighting. The smart layout has bedrooms on one side and living and dining on the other. Storage space is not compromised with condo living in this home thanks to ample closet space in hallways and bedrooms as well as an oversized closed on the sunporch and a dedicated storage space in the basement. Westwood Condominiums is well-maintained community which is centrally located, yet feels a world away. Dedicated parking for two cars, small pets (one cat or dog) allowed per Association Rules.
Property Details
Home Type
- Condominium
Est. Annual Taxes
- $2,645
Year Built
- Built in 1970
HOA Fees
- $368 Monthly HOA Fees
Home Design
- Entry on the 1st floor
- Brick Exterior Construction
- Brick Foundation
- Concrete Perimeter Foundation
Interior Spaces
- 1,013 Sq Ft Home
- 3-Story Property
- Thermal Windows
- Storage Room
Kitchen
- Oven
- Range with Range Hood
- Dishwasher
Flooring
- Wood
- Ceramic Tile
Bedrooms and Bathrooms
- 2 Bedrooms
- 1 Full Bathroom
- Bathtub with Shower
Laundry
- Laundry Room
- Washer
Unfinished Basement
- Basement Fills Entire Space Under The House
- Interior Basement Entry
Parking
- 2 Parking Spaces
- No Garage
- Driveway
- Assigned Parking
Utilities
- Cooling Available
- Heating System Uses Gas
- Baseboard Heating
- Hot Water Heating System
- 100 Amp Service
- Water Heater
- Septic Tank
- Cable TV Available
Additional Features
- Porch
- Wooded Lot
- Property near a hospital
Listing and Financial Details
- Legal Lot and Block 009 / 102
- Assessor Parcel Number 345MAINRD204TIVR
Community Details
Overview
- Association fees include insurance, laundry, ground maintenance, parking, pest control, sewer, trash
- 15 Units
- Central Tiverton Subdivision
- On-Site Maintenance
- Maintained Community
Amenities
- Shops
- Restaurant
- Public Transportation
Recreation
- Marina
- Golf Course Community
- Tennis Courts
- Recreation Facilities
Pet Policy
- Pets Allowed
Map
Home Values in the Area
Average Home Value in this Area
Tax History
| Year | Tax Paid | Tax Assessment Tax Assessment Total Assessment is a certain percentage of the fair market value that is determined by local assessors to be the total taxable value of land and additions on the property. | Land | Improvement |
|---|---|---|---|---|
| 2025 | $2,643 | $239,200 | $0 | $239,200 |
| 2024 | $2,643 | $239,200 | $0 | $239,200 |
| 2023 | $3,072 | $206,200 | $0 | $206,200 |
| 2022 | $3,017 | $206,200 | $0 | $206,200 |
| 2021 | $2,942 | $206,200 | $0 | $206,200 |
| 2020 | $2,458 | $151,800 | $0 | $151,800 |
| 2019 | $2,397 | $151,800 | $0 | $151,800 |
| 2018 | $2,488 | $151,800 | $0 | $151,800 |
| 2017 | $2,612 | $137,100 | $0 | $137,100 |
| 2016 | $2,624 | $137,100 | $0 | $137,100 |
| 2015 | $2,624 | $137,100 | $0 | $137,100 |
| 2014 | $2,538 | $131,500 | $0 | $131,500 |
Property History
| Date | Event | Price | List to Sale | Price per Sq Ft | Prior Sale |
|---|---|---|---|---|---|
| 10/28/2025 10/28/25 | For Sale | $315,000 | +8.6% | $311 / Sq Ft | |
| 10/09/2024 10/09/24 | Sold | $290,000 | +0.3% | $255 / Sq Ft | View Prior Sale |
| 08/22/2024 08/22/24 | Pending | -- | -- | -- | |
| 08/13/2024 08/13/24 | For Sale | $289,000 | +140.8% | $254 / Sq Ft | |
| 05/19/2016 05/19/16 | Sold | $120,000 | -19.5% | $118 / Sq Ft | View Prior Sale |
| 04/19/2016 04/19/16 | Pending | -- | -- | -- | |
| 10/20/2015 10/20/15 | For Sale | $149,000 | -- | $147 / Sq Ft |
Purchase History
| Date | Type | Sale Price | Title Company |
|---|---|---|---|
| Warranty Deed | $290,000 | None Available | |
| Warranty Deed | $290,000 | None Available | |
| Warranty Deed | -- | -- | |
| Warranty Deed | -- | -- | |
| Warranty Deed | $120,000 | -- | |
| Warranty Deed | $120,000 | -- | |
| Warranty Deed | $59,500 | -- | |
| Warranty Deed | $59,500 | -- |
Mortgage History
| Date | Status | Loan Amount | Loan Type |
|---|---|---|---|
| Previous Owner | $90,000 | Purchase Money Mortgage | |
| Previous Owner | $45,000 | No Value Available |
Source: State-Wide MLS
MLS Number: 1398650
APN: TIVE-000114-000102-000009
- 0 Kaufman Rd Unit 73333701
- 0 Kaufman Rd Unit 1384670
- 12 Horizon Dr
- 78 Kaufman Rd
- 109 Kaufman Rd
- 14 Church St
- 21 Cypress Ave
- 64 Kenyon Rd
- 238 Judson St
- 88 Kenyon Rd
- 75 Randolph Ave
- 100 Robert Gray Ave
- 39 Hilton St
- 92 Brackett Ave
- 92 Bracket Ave
- 153 Fish Rd Unit 4
- 495 Hooper St
- 235 Kearns Ave
- 0 Sampson St
- 391 Clarkson St
- 62 Main Rd Unit 3
- 51 Walnut St Unit 2
- 326 Fish Rd
- 6 Sterling Dr
- 42 Haskins Ave
- 56 Howland St Unit 2nd floor
- 1037 Main Rd
- 623-631 Birch St Unit 2
- 386 Kilburn St
- 576 Slade St Unit 1
- 42 Kilburn St Unit 2
- 20 Wilcox St Unit 1
- 347 Lawton St Unit 2
- 355 Field St Unit 2
- 89 Globe Mills Ave
- 1414 Plymouth Ave Unit 2
- 528 Lawton St Unit 3
- 528 Lawton St Unit 2
- 1179 S Main St Unit 2
- 1024 Anthony Rd
