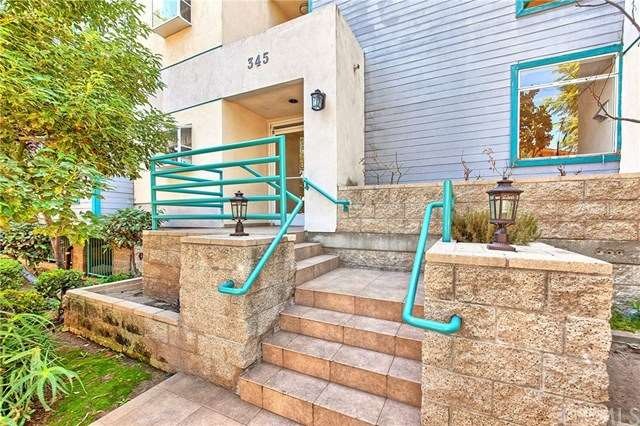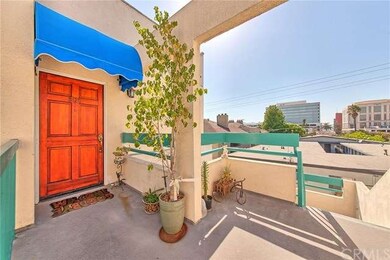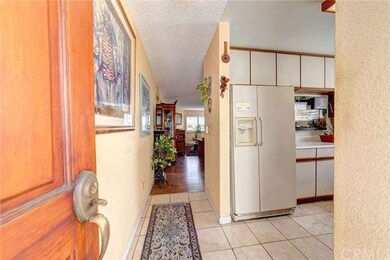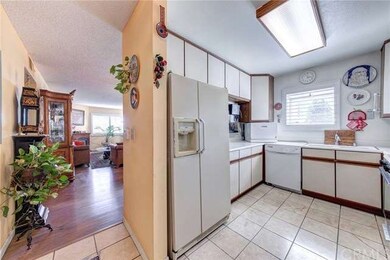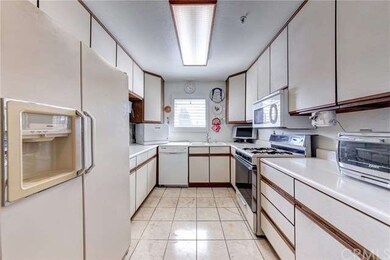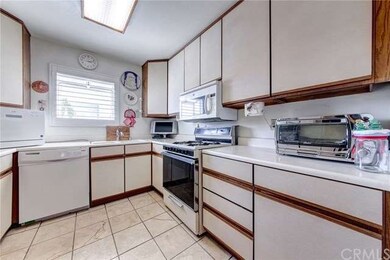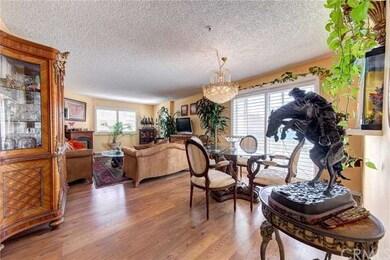
345 N Kenwood St Unit 305 Glendale, CA 91206
City Center NeighborhoodHighlights
- 16,141 Sq Ft lot
- Dual Staircase
- Living Room Balcony
- Open Floorplan
- Neighborhood Views
- Subterranean Parking
About This Home
As of August 2021Back On Market, buyer could not perform. Centrally located with close proximity to the Glendale Galleria, the Americana At Brand, and many restaurants, this is a bright and spacious top floor corner unit condominium located in the heart of Glendale. With over 1400 square feet of living space, this unit has a spacious dining and living area with a gas fireplace, a large master bedroom with en suite bathroom along with two more large bedrooms and an additional bathroom. Washer and dryer are inside the unit, and the unit has a gated subterranean parking for 2 cars with storage cabinets.
Last Agent to Sell the Property
Keller Williams Real Estate Services License #01835366 Listed on: 09/15/2016

Last Buyer's Agent
Keller Williams Real Estate Services License #01835366 Listed on: 09/15/2016

Property Details
Home Type
- Condominium
Est. Annual Taxes
- $7,771
Year Built
- Built in 1990
Lot Details
- 1 Common Wall
- Density is 16-20 Units/Acre
HOA Fees
- $305 Monthly HOA Fees
Home Design
- Flat Roof Shape
Interior Spaces
- 1,402 Sq Ft Home
- Open Floorplan
- Dual Staircase
- Living Room with Fireplace
- Combination Dining and Living Room
- Neighborhood Views
Kitchen
- Gas Oven
- Gas Cooktop
- Microwave
- Dishwasher
Flooring
- Laminate
- Stone
Bedrooms and Bathrooms
- 3 Main Level Bedrooms
- 2 Full Bathrooms
Laundry
- Laundry Room
- Dryer
Home Security
Parking
- Subterranean Parking
- Parking Available
- Automatic Gate
Accessible Home Design
- Accessible Elevator Installed
- Customized Wheelchair Accessible
- Accessible Parking
Outdoor Features
- Living Room Balcony
- Exterior Lighting
Utilities
- Central Heating and Cooling System
- Standard Electricity
- Gas Water Heater
Listing and Financial Details
- Tax Lot 1
- Tax Tract Number 45583
- Assessor Parcel Number 5643017190
Community Details
Pet Policy
- Pet Restriction
Additional Features
- Fire and Smoke Detector
Ownership History
Purchase Details
Home Financials for this Owner
Home Financials are based on the most recent Mortgage that was taken out on this home.Purchase Details
Home Financials for this Owner
Home Financials are based on the most recent Mortgage that was taken out on this home.Purchase Details
Purchase Details
Purchase Details
Home Financials for this Owner
Home Financials are based on the most recent Mortgage that was taken out on this home.Purchase Details
Purchase Details
Home Financials for this Owner
Home Financials are based on the most recent Mortgage that was taken out on this home.Purchase Details
Home Financials for this Owner
Home Financials are based on the most recent Mortgage that was taken out on this home.Purchase Details
Home Financials for this Owner
Home Financials are based on the most recent Mortgage that was taken out on this home.Purchase Details
Home Financials for this Owner
Home Financials are based on the most recent Mortgage that was taken out on this home.Similar Homes in Glendale, CA
Home Values in the Area
Average Home Value in this Area
Purchase History
| Date | Type | Sale Price | Title Company |
|---|---|---|---|
| Grant Deed | $675,000 | Lawyers Title | |
| Interfamily Deed Transfer | -- | Title 365 | |
| Grant Deed | $459,000 | Title 365 | |
| Interfamily Deed Transfer | -- | Accommodation | |
| Interfamily Deed Transfer | -- | None Available | |
| Interfamily Deed Transfer | -- | None Available | |
| Interfamily Deed Transfer | -- | None Available | |
| Interfamily Deed Transfer | -- | Orange Coast Title | |
| Interfamily Deed Transfer | -- | Lawyers Title | |
| Interfamily Deed Transfer | -- | Continental Title | |
| Grant Deed | $150,000 | Stewart Title |
Mortgage History
| Date | Status | Loan Amount | Loan Type |
|---|---|---|---|
| Open | $506,250 | New Conventional | |
| Previous Owner | $300,000 | New Conventional | |
| Previous Owner | $50,000 | Credit Line Revolving | |
| Previous Owner | $127,100 | No Value Available | |
| Previous Owner | $125,000 | No Value Available | |
| Previous Owner | $120,000 | No Value Available | |
| Closed | $7,500 | No Value Available |
Property History
| Date | Event | Price | Change | Sq Ft Price |
|---|---|---|---|---|
| 08/31/2021 08/31/21 | Sold | $675,000 | -2.0% | $481 / Sq Ft |
| 08/03/2021 08/03/21 | Price Changed | $689,000 | -1.4% | $491 / Sq Ft |
| 07/06/2021 07/06/21 | Price Changed | $699,000 | -3.6% | $499 / Sq Ft |
| 06/10/2021 06/10/21 | Price Changed | $725,000 | +3.7% | $517 / Sq Ft |
| 05/25/2021 05/25/21 | For Sale | $699,000 | +52.3% | $499 / Sq Ft |
| 11/08/2016 11/08/16 | Sold | $459,000 | 0.0% | $327 / Sq Ft |
| 10/24/2016 10/24/16 | Pending | -- | -- | -- |
| 10/18/2016 10/18/16 | Price Changed | $459,000 | -6.1% | $327 / Sq Ft |
| 09/14/2016 09/14/16 | For Sale | $489,000 | -- | $349 / Sq Ft |
Tax History Compared to Growth
Tax History
| Year | Tax Paid | Tax Assessment Tax Assessment Total Assessment is a certain percentage of the fair market value that is determined by local assessors to be the total taxable value of land and additions on the property. | Land | Improvement |
|---|---|---|---|---|
| 2025 | $7,771 | $716,314 | $471,812 | $244,502 |
| 2024 | $7,771 | $702,269 | $462,561 | $239,708 |
| 2023 | $7,593 | $688,500 | $453,492 | $235,008 |
| 2022 | $7,459 | $675,000 | $444,600 | $230,400 |
| 2021 | $5,485 | $492,138 | $308,900 | $183,238 |
| 2020 | $5,405 | $487,093 | $305,733 | $181,360 |
| 2019 | $5,273 | $477,543 | $299,739 | $177,804 |
| 2018 | $5,204 | $468,180 | $293,862 | $174,318 |
| 2016 | $2,346 | $215,349 | $76,949 | $138,400 |
| 2015 | $2,298 | $212,116 | $75,794 | $136,322 |
| 2014 | $2,283 | $207,962 | $74,310 | $133,652 |
Agents Affiliated with this Home
-
Albert Babayan

Seller's Agent in 2021
Albert Babayan
JohnHart Real Estate
(818) 246-1099
7 in this area
143 Total Sales
-
Roubina Zargarian
R
Seller Co-Listing Agent in 2021
Roubina Zargarian
JohnHart Real Estate
(818) 246-1099
7 in this area
119 Total Sales
-
Narbe Avanessian

Buyer's Agent in 2021
Narbe Avanessian
Dilbeck Real Estate
(818) 240-8100
5 in this area
103 Total Sales
-
Omar Bardumyan

Seller's Agent in 2016
Omar Bardumyan
Keller Williams Real Estate Services
(818) 600-1787
40 Total Sales
Map
Source: California Regional Multiple Listing Service (CRMLS)
MLS Number: BB16702614
APN: 5643-017-190
- 432 N Kenwood St Unit 214
- 504 N Louise St Unit 16
- 344 N Maryland Ave Unit 108
- 426 N Maryland Ave Unit 304
- 426 N Maryland Ave Unit 103
- 520 N Louise St Unit 207
- 315 N Louise St Unit 207
- 316 N Maryland Ave Unit 306
- 310 N Jackson St Unit 106
- 310 N Jackson St Unit 330
- 330 N Jackson St Unit 313
- 341 N Isabel St
- 211 E California Ave Unit B2
- 331 N Isabel St Unit 5
- 528 N Jackson St Unit 309
- 234 N Kenwood St Unit 208
- 605 N Louise St Unit 106
- 300 N Isabel St Unit 21
- 224 N Jackson St
- 330 N Howard St Unit 311
