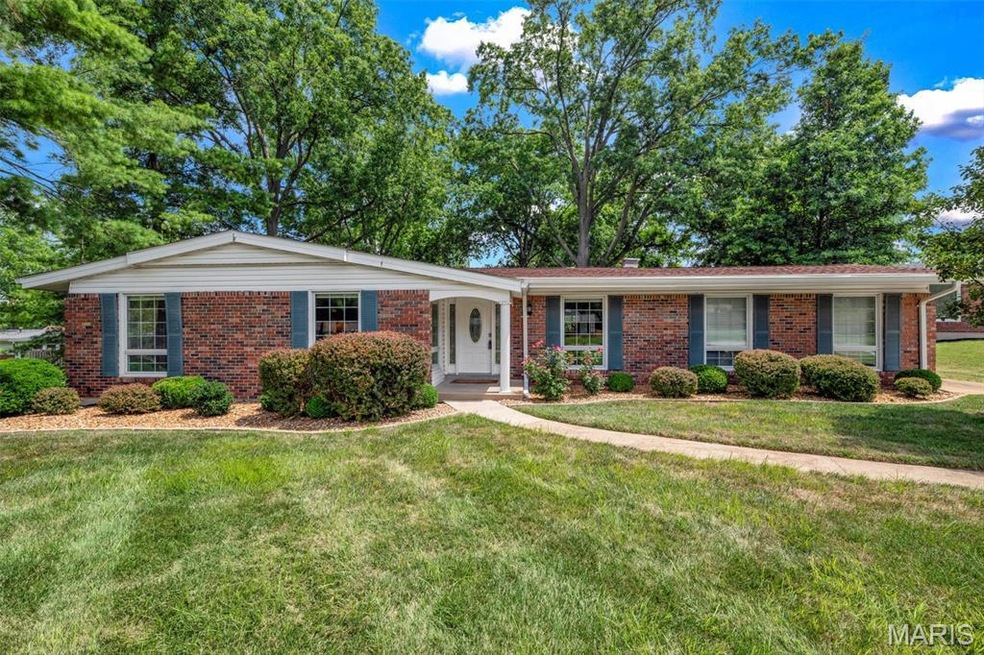
345 Norwood Cir Ballwin, MO 63011
Estimated payment $2,799/month
Highlights
- Traditional Architecture
- No HOA
- 1-Story Property
- Claymont Elementary School Rated A
- 2 Car Attached Garage
- Forced Air Heating and Cooling System
About This Home
Welcome to this beautifully maintained 3-bedroom, 2-bath home nestled on a generous lot in the heart of Ballwin, located within the highly rated Parkway School District.
The main level offers a smart, functional layout with a comfortable living space, a private primary suite, two additional bedrooms, and a full guest bath. The kitchen features an electric stove and flows seamlessly into a dedicated dining area and a versatile den/office—ideal for remote work, study, or quiet relaxation.
Downstairs, the finished basement provides even more living space, including a cozy family room, laundry area, and a bonus sleeping room—perfect for guests, hobbies, or a home gym.
Step outside to enjoy the privacy and potential of a large backyard—ideal for entertaining, gardening, or future outdoor projects. Additional highlights include an attached 2-car garage, a Cullinan water filtration system, and a whole-house generator and a roof that was done in 2024 for added peace of mind. This home offers the perfect blend of comfort, functionality, and location.
Listing Agent
Keller Williams Realty St. Louis License #2004027203 Listed on: 08/05/2025

Home Details
Home Type
- Single Family
Est. Annual Taxes
- $4,231
Year Built
- Built in 1961
Lot Details
- 0.36 Acre Lot
- Level Lot
- Front Yard
Parking
- 2 Car Attached Garage
Home Design
- Traditional Architecture
- Brick Exterior Construction
Interior Spaces
- 1-Story Property
- Living Room with Fireplace
Bedrooms and Bathrooms
- 3 Bedrooms
- 2 Full Bathrooms
Finished Basement
- Basement Fills Entire Space Under The House
- Bedroom in Basement
- Laundry in Basement
Schools
- Claymont Elem. Elementary School
- West Middle School
- Parkway West High School
Utilities
- Forced Air Heating and Cooling System
- Heating System Uses Natural Gas
- Natural Gas Connected
Community Details
- No Home Owners Association
Listing and Financial Details
- Assessor Parcel Number 22S-53-0077
Map
Home Values in the Area
Average Home Value in this Area
Tax History
| Year | Tax Paid | Tax Assessment Tax Assessment Total Assessment is a certain percentage of the fair market value that is determined by local assessors to be the total taxable value of land and additions on the property. | Land | Improvement |
|---|---|---|---|---|
| 2024 | $4,231 | $65,300 | $23,710 | $41,590 |
| 2023 | $4,231 | $65,300 | $23,710 | $41,590 |
| 2022 | $3,901 | $55,480 | $19,760 | $35,720 |
| 2021 | $3,878 | $56,530 | $19,760 | $36,770 |
| 2020 | $4,019 | $54,510 | $19,400 | $35,110 |
| 2019 | $3,974 | $54,510 | $19,400 | $35,110 |
| 2018 | $4,039 | $51,410 | $17,460 | $33,950 |
| 2017 | $3,924 | $51,410 | $17,460 | $33,950 |
| 2016 | $3,141 | $39,080 | $12,730 | $26,350 |
| 2015 | $3,288 | $39,080 | $12,730 | $26,350 |
| 2014 | $2,988 | $37,930 | $11,860 | $26,070 |
Property History
| Date | Event | Price | Change | Sq Ft Price |
|---|---|---|---|---|
| 08/23/2025 08/23/25 | For Sale | $449,900 | 0.0% | $167 / Sq Ft |
| 08/20/2025 08/20/25 | Pending | -- | -- | -- |
| 08/17/2025 08/17/25 | Pending | -- | -- | -- |
| 08/05/2025 08/05/25 | For Sale | $449,900 | +45.1% | $167 / Sq Ft |
| 10/01/2014 10/01/14 | Sold | -- | -- | -- |
| 10/01/2014 10/01/14 | For Sale | $310,000 | +72.3% | $115 / Sq Ft |
| 09/19/2014 09/19/14 | Pending | -- | -- | -- |
| 01/30/2014 01/30/14 | Sold | -- | -- | -- |
| 01/30/2014 01/30/14 | For Sale | $179,900 | -- | $113 / Sq Ft |
| 01/14/2014 01/14/14 | Pending | -- | -- | -- |
Purchase History
| Date | Type | Sale Price | Title Company |
|---|---|---|---|
| Warranty Deed | $292,000 | Investors Title Company | |
| Personal Reps Deed | $160,000 | Title Partners Agency Llc |
Mortgage History
| Date | Status | Loan Amount | Loan Type |
|---|---|---|---|
| Open | $72,000 | Credit Line Revolving | |
| Open | $216,000 | New Conventional | |
| Closed | -- | No Value Available | |
| Closed | $231,000 | Adjustable Rate Mortgage/ARM | |
| Closed | $233,600 | Adjustable Rate Mortgage/ARM | |
| Previous Owner | $200,000 | New Conventional |
Similar Homes in Ballwin, MO
Source: MARIS MLS
MLS Number: MIS25052604
APN: 22S-53-0077
- 335 Greenbriar Ln
- 701 Kehrs Mill Rd
- 332 Meadowbrook Dr
- 836 Woodruff Dr
- 347 Meadowbrook Dr
- 834 Westwood Dr
- 932 Crestland Dr
- 15248 Clayton Rd
- 463 Londondary Dr
- 107 Denbigh Terrace
- 124 Vlasis Dr
- 164 Burtonwood Dr Unit 22B
- 119 Smith Dr
- 1131 Claytonbrook Ct Unit 1131
- 160 Cumberland Park Ct Unit G
- 167 Cumberland Park Ct Unit B
- 1121 Claytonbrook Ct
- 128 Shadalane Walk Unit A
- 137 Shadalane Walk
- 131 Shadalane Walk Unit 26A






