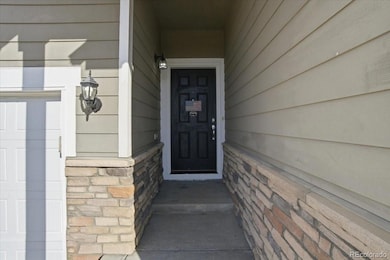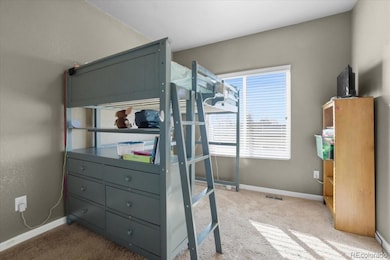345 Park Blvd Brighton, CO 80601
Estimated payment $2,728/month
Highlights
- Hot Property
- Private Yard
- Eat-In Kitchen
- Primary Bedroom Suite
- 2 Car Attached Garage
- Walk-In Closet
About This Home
Welcome to 345 Park Boulevard, a beautifully maintained home offering comfort, functionality, and an ideal location in the growing community.This inviting 3-bedroom, 2-bathroom residence features a bright and open floor plan designed for easy living and entertaining. Step inside to find a spacious living area filled with natural light and warm finishes that make you feel right at home. The kitchen offers plenty of counter space and cabinetry, along with an open layout that connects seamlessly to the dining area—perfect for everyday meals or hosting friends and family. The primary suite provides a peaceful retreat, complete with an en-suite bath and generous closet space. Two additional bedrooms and a second full bathroom offer flexibility for guests, a home office, or hobbies. Outside, you’ll enjoy a large fenced backyard, ideal for relaxing, gardening, or creating your own outdoor oasis. Located in a friendly neighborhood close to parks, schools, shopping, and dining, this home also offers easy access to I-76 for smooth commutes to Brighton, Denver, or Greeley. 345 Park Boulevard is the perfect blend of small-town charm and modern comfort—move-in ready and waiting for you to make it your own!
Listing Agent
LPT Realty Brokerage Email: hollysellsco@gmail.com,720-556-0080 License #100071644 Listed on: 11/07/2025

Home Details
Home Type
- Single Family
Est. Annual Taxes
- $3,048
Year Built
- Built in 2015
Lot Details
- 5,806 Sq Ft Lot
- Property is Fully Fenced
- Landscaped
- Front and Back Yard Sprinklers
- Private Yard
- Property is zoned R-2
HOA Fees
- $28 Monthly HOA Fees
Parking
- 2 Car Attached Garage
- Dry Walled Garage
Home Design
- Frame Construction
- Composition Roof
Interior Spaces
- 1,747 Sq Ft Home
- 1-Story Property
- Ceiling Fan
- Window Treatments
- Living Room
- Dining Room
- Crawl Space
Kitchen
- Eat-In Kitchen
- Oven
- Range
- Dishwasher
- Kitchen Island
Flooring
- Carpet
- Linoleum
Bedrooms and Bathrooms
- 3 Main Level Bedrooms
- Primary Bedroom Suite
- Walk-In Closet
- 2 Full Bathrooms
Laundry
- Laundry Room
- Dryer
- Washer
Outdoor Features
- Patio
Schools
- Hudson Elementary School
- Weld Central Middle School
- Weld Central High School
Utilities
- Forced Air Heating and Cooling System
- Heating System Uses Natural Gas
Community Details
- Association fees include ground maintenance
- Msi: Professionals In Association Management Association, Phone Number (303) 420-4433
- Bella Vista Subdivision
Listing and Financial Details
- Exclusions: Seller's Personal Property
- Assessor Parcel Number R3873505
Map
Home Values in the Area
Average Home Value in this Area
Property History
| Date | Event | Price | List to Sale | Price per Sq Ft |
|---|---|---|---|---|
| 11/07/2025 11/07/25 | For Sale | $465,000 | -- | $266 / Sq Ft |
Source: REcolorado®
MLS Number: 7493715
APN: R3873505
- 219 Valley Ave
- 362 Westin Ave
- 489 Reserve Ave
- 209 Vista Blvd
- 541 Park Blvd
- 565 Park Blvd
- 1836 Taos St
- 177 Westin Ave
- 567 Xavier Dr
- 302 Horizon Ave
- 2065 Wildwood St
- 307 Hunter Ave
- The Livingston | Residence 39103 Plan at Bella Vista
- The Cimarron Plan at Bella Vista
- The Powell | Residence 39206 Plan at Bella Vista
- The Ontario | Residence 39205 Plan at Bella Vista
- The Mackenzie Plan at Bella Vista
- The Marion | Residence 39208 Plan at Bella Vista
- 724 County Road 37
- 17445 County Road 6
- 282 Shenandoah Way
- 861 Stagecoach Dr
- 892 Willow Dr
- 865 Willow Dr
- 621 Homestead Ave
- 274 Iron St
- 642 Daylily St
- 5029 Thistle Dr Unit ID1335051P
- 4675 Hopper Place
- 5153 Chicory Cir
- 313 Baler Ct
- 656 Millet Cir
- 4900 Bowie Dr
- 4664 Windmill Dr
- 115 Gaviota Ave
- 209 Homestead Way
- 4291 Threshing Dr
- 4733 Tanner Peak Trail
- 305 N 42nd Ave
- 4223 Pioneer Place






