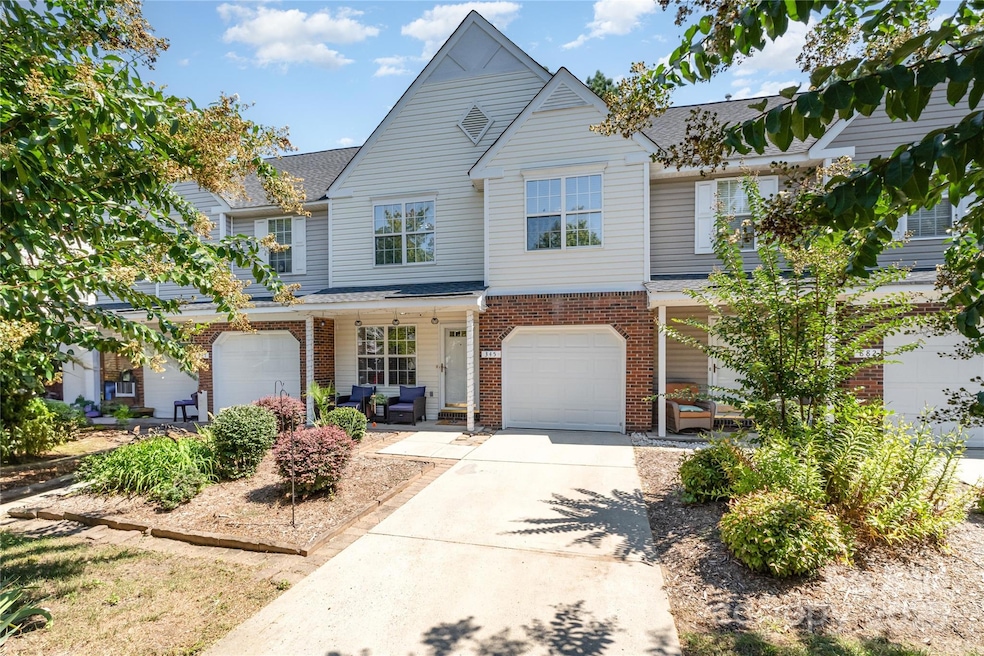
345 Pineville Forest Dr Pineville, NC 28134
Estimated payment $2,688/month
Highlights
- Open Floorplan
- Wooded Lot
- Community Pool
- Deck
- Lawn
- Covered Patio or Porch
About This Home
Exceptional floor plan & location! Enjoy this 3-level townhome in sought after Pineville Forest. Upgrades galore including new gorgeous luxury plank vinyl flooring on each level! Crown molding in the living room, 2-story great room/dining rm w/gas fireplace & MORE! The kitchen features tiled flooring, gleaming cherry cabinetry & stainless steel appliances...3 year old upgraded refrigerator INCLUDED! Primary bedroom features a vaulted ceiling, ceiling fan & large walk-in closet! The loft w/closet can be finished as a Third bedroom upstairs! Like separate living quarters, the walk-out basement has a 2nd gas fireplace, 3rd/4th bedroom & full bath. There is even a flex room, great for an office or craft room! Newer HVAC & MORE! A short walk to the pool and to Pineville Lake Park w/off-lease dog park, splash pad, playground, picnic pavillions, bandstand/concert stage, gorgeous lake & MORE! Recreation center, free to residents, has gymnasium, indoor track & MORE! Walk to downtown Pineville and enjoy gourmet restaurants and shops! Convenient to...everything!! MUST SEE!!
Listing Agent
Keller Williams Ballantyne Area Brokerage Email: Rhonda@WesterveltProperty.com License #178145 Listed on: 09/02/2025

Townhouse Details
Home Type
- Townhome
Est. Annual Taxes
- $2,539
Year Built
- Built in 2000
Lot Details
- Wooded Lot
- Lawn
HOA Fees
- $259 Monthly HOA Fees
Parking
- 1 Car Attached Garage
- Garage Door Opener
- Driveway
Home Design
- Brick Exterior Construction
- Vinyl Siding
Interior Spaces
- 2-Story Property
- Open Floorplan
- Ceiling Fan
- Fireplace
- Insulated Windows
- Washer and Electric Dryer Hookup
Kitchen
- Electric Oven
- Self-Cleaning Oven
- Electric Range
- Microwave
- Dishwasher
- Disposal
Flooring
- Tile
- Vinyl
Bedrooms and Bathrooms
- Walk-In Closet
- Garden Bath
Finished Basement
- Walk-Out Basement
- Basement Fills Entire Space Under The House
- Interior Basement Entry
Outdoor Features
- Deck
- Covered Patio or Porch
Schools
- Pineville Elementary School
- Quail Hollow Middle School
- Ballantyne Ridge High School
Utilities
- Forced Air Heating and Cooling System
- Heating System Uses Natural Gas
- Underground Utilities
- Electric Water Heater
- Cable TV Available
Listing and Financial Details
- Assessor Parcel Number 221-092-24
Community Details
Overview
- Association Management Group Association, Phone Number (704) 897-8780
- Pineville Forest Condos
- Built by Portrait
- Pineville Forest Subdivision, Cambridge Floorplan
Recreation
- Community Pool
Map
Home Values in the Area
Average Home Value in this Area
Tax History
| Year | Tax Paid | Tax Assessment Tax Assessment Total Assessment is a certain percentage of the fair market value that is determined by local assessors to be the total taxable value of land and additions on the property. | Land | Improvement |
|---|---|---|---|---|
| 2024 | $2,539 | $379,600 | $75,000 | $304,600 |
| 2023 | $2,922 | $379,600 | $75,000 | $304,600 |
| 2022 | $2,138 | $221,600 | $50,000 | $171,600 |
| 2021 | $2,138 | $221,600 | $50,000 | $171,600 |
| 2020 | $2,138 | $221,600 | $50,000 | $171,600 |
| 2019 | $2,132 | $221,600 | $50,000 | $171,600 |
| 2018 | $1,901 | $155,700 | $25,000 | $130,700 |
| 2017 | $1,886 | $155,700 | $25,000 | $130,700 |
| 2016 | $1,796 | $152,300 | $25,000 | $127,300 |
| 2015 | $1,792 | $152,300 | $25,000 | $127,300 |
| 2014 | $1,745 | $152,300 | $25,000 | $127,300 |
Property History
| Date | Event | Price | Change | Sq Ft Price |
|---|---|---|---|---|
| 09/02/2025 09/02/25 | For Sale | $410,000 | -- | $168 / Sq Ft |
Purchase History
| Date | Type | Sale Price | Title Company |
|---|---|---|---|
| Warranty Deed | $185,000 | Integrated Title Services Ll | |
| Special Warranty Deed | -- | -- | |
| Trustee Deed | $155,109 | -- | |
| Warranty Deed | $165,000 | -- |
Mortgage History
| Date | Status | Loan Amount | Loan Type |
|---|---|---|---|
| Open | $138,490 | New Conventional | |
| Previous Owner | $134,000 | New Conventional | |
| Previous Owner | $108,000 | Purchase Money Mortgage | |
| Previous Owner | $173,600 | VA | |
| Previous Owner | $168,203 | VA | |
| Closed | $27,000 | No Value Available |
Similar Homes in the area
Source: Canopy MLS (Canopy Realtor® Association)
MLS Number: 4298095
APN: 221-092-24
- 816 Pelican Bay Dr
- 951 Sparrows Nest Ln
- 490 Robin Reed Ct
- 10456 Stokeshill Ct
- 12027 Stratfield Place Cir
- 218 Water Oak Dr
- 508 Morrows Turnout Way
- 512 Morrows Turnout Way
- 424 Mallard Dr
- 11825 Stratfield Place Cir
- 334 Ladybird Ln
- 804 Lyndon Station Dr
- 1001 Cone Ave Unit 67
- 10137 Sam Meeks Rd
- 12525 Druids Glen Dr
- 1503 Lakeview Dr
- 10011 Bishops Gate Blvd
- 13206 Old Compton Ct
- 3212 Gilroy Dr
- 4012 Bainbridge Place
- 12821-12920 Meadow Creek Ln
- 922 Standen Place Ct
- 325 Hall Ln
- 10448 Stokeshill Ct
- 810 Lakeview Dr
- 10205 Sam Meeks Rd
- 12834 Delvin Castle Ct Unit ID1241754P
- 10154 Enniscrone Rd Unit Cumberland
- 10154 Enniscrone Rd Unit Calhoun
- 10154 Enniscrone Rd Unit Broad
- 11942 Crooked Stick Place Unit ID1284691P
- 11942 Crooked Stick Place Unit ID1241756P
- 11946 Crooked Stick Place Unit ID1241750P
- 11945 Crooked Stick Place
- 12930 Dorman Rd
- 4423 Huntley Glen Dr
- 12910 Dorman Rd
- 12600 Windy Pines Way
- 325 Cranford Dr
- 7651 Fenn Way






