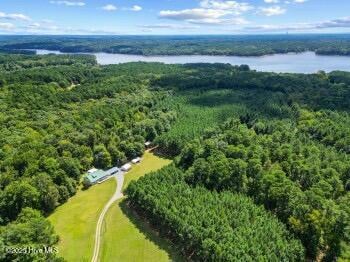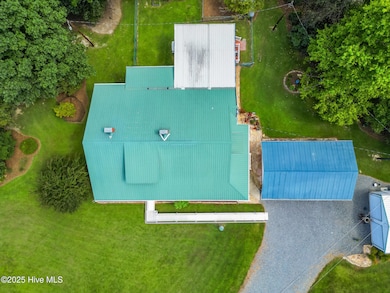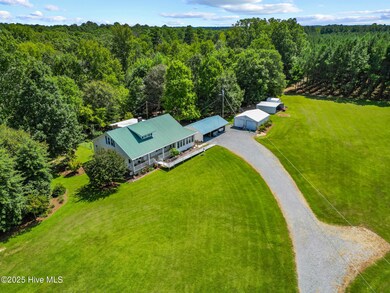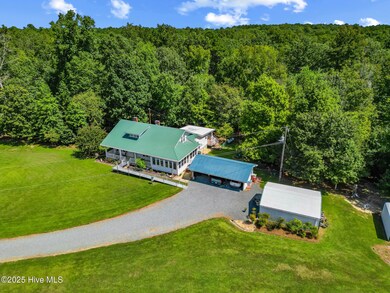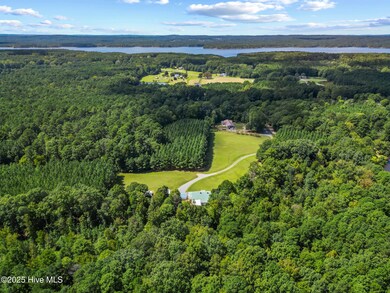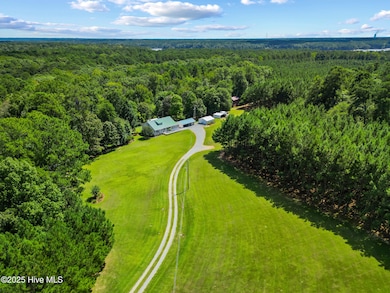Estimated payment $13,872/month
Highlights
- Formal Dining Room
- Fenced Yard
- Kitchen Island
- North Chatham Elementary School Rated A-
- Fireplace
- Ceiling Fan
About This Home
Discover your perfect getaway at this beautiful farmhouse set on 31.72 acres of scenic land, adjacent to the Jordan Lake border and owned by the US Government. Originally built in 1922, the homestead has undergone renovations in 1994, 1998, and 2004. With 3,145 square feet of living space, this home offers four bedrooms and two full bathrooms. The well-preserved interior features heart pine walls, hardwood floors, shiplap ceilings on the upper level, multiple fireplaces, spacious living areas, a sunroom with a coastal feel, and a screened porch with durable composite flooring. Additional features include a tin roof installed in 1998, vinyl siding, dual HVAC systems (a gas pack and a heat pump), a whole-house generator, a detached two-car garage with a workshop and concrete flooring, an open two-car carport, an enclosed shed, a partially fenced backyard, and a sealed crawlspace and attic. The property is equipped with propane gas, a private well and septic system, electricity from Duke Energy Progress, Spectrum internet, and Direct TV. Come and see it for yourself—you may never want to leave!
Home Details
Home Type
- Single Family
Year Built
- Built in 1922
Parking
- 2
Home Design
- Metal Roof
- Vinyl Siding
Interior Spaces
- 2-Story Property
- Ceiling Fan
- Fireplace
- Blinds
- Formal Dining Room
- Partial Basement
- Kitchen Island
Schools
- North Chatham Elementary School
- Seaforth High School
Additional Features
- Fenced Yard
- Heating Available
Map
Tax History
| Year | Tax Paid | Tax Assessment Tax Assessment Total Assessment is a certain percentage of the fair market value that is determined by local assessors to be the total taxable value of land and additions on the property. | Land | Improvement |
|---|---|---|---|---|
| 2025 | $4,455 | $612,187 | $158,992 | $453,195 |
| 2024 | $4,455 | $372,289 | $99,148 | $273,141 |
| 2023 | $3,313 | $372,289 | $99,148 | $273,141 |
| 2022 | $3,040 | $372,289 | $99,148 | $273,141 |
| 2021 | $2,791 | $344,911 | $71,770 | $273,141 |
| 2020 | $2,038 | $245,843 | $58,204 | $187,639 |
| 2019 | $2,038 | $245,843 | $58,204 | $187,639 |
| 2018 | $1,922 | $245,843 | $58,204 | $187,639 |
| 2017 | $1,922 | $245,843 | $58,204 | $187,639 |
| 2016 | $1,826 | $230,880 | $55,954 | $174,926 |
| 2015 | $1,884 | $242,647 | $67,721 | $174,926 |
| 2014 | $1,848 | $242,647 | $67,721 | $174,926 |
| 2013 | -- | $242,647 | $67,721 | $174,926 |
Property History
| Date | Event | Price | List to Sale | Price per Sq Ft |
|---|---|---|---|---|
| 12/12/2025 12/12/25 | Off Market | $2,600,000 | -- | -- |
| 12/03/2025 12/03/25 | For Sale | $2,600,000 | 0.0% | $827 / Sq Ft |
| 11/27/2025 11/27/25 | For Sale | $2,600,000 | 0.0% | $827 / Sq Ft |
| 11/26/2025 11/26/25 | Pending | -- | -- | -- |
| 10/29/2025 10/29/25 | Price Changed | $2,600,000 | -13.0% | $827 / Sq Ft |
| 09/10/2025 09/10/25 | For Sale | $2,990,000 | -- | $951 / Sq Ft |
Purchase History
| Date | Type | Sale Price | Title Company |
|---|---|---|---|
| Deed | -- | -- |
Source: Hive MLS
MLS Number: 100529870
APN: 17661
- 250 Rays Dr
- 163 Sexton Rd
- TBD Long Branch Rd
- 0 Waterfall Ridge Dr Unit 8 CAR4149994
- 2545 Old Benbow Rd
- 202 E 27th Street None E
- Off J B Morgan Rd
- 708 John Horton Rd
- 120 Lexington Dr
- 261 Lexington Dr
- 0 N Carolina 751
- 5663 N Carolina 751
- 125 Windy Ridge Rd
- 6111 Clary Sage Way Unit Lot 109
- 6107 Clary Sage Way Unit Lot 110
- Lot 8 The Preserve
- Lot 11 The Preserve
- Lot 12 The Preserve
- Lot 13 The Preserve
- 2510 Tody Goodwin Rd
- 379 The Preserve Trail
- 3414 Dropseed Dr
- 3413 Dropseed Dr
- 72 Brown Bear
- 3404 Antler View Dr
- 1001 Covered Bridge Trail
- 1249 Covered Bridge Trail
- 1116 Sparkling Lake Dr
- 765 Larkspur Bowl Way
- 715 Heathered Farm Way
- 1281 Herb Garden Way
- 1281 Herb Garden Way
- 1000 Ln
- 1481 Richardson Rd
- 2837 Farmhouse Dr
- 1009 Ferson Rd
- 2605 S Lowell Rd
- 834 MacAssar Ln Unit Monroe
- 834 MacAssar Ln Unit Holden - 37
- 834 MacAssar Ln Unit Holden 49
