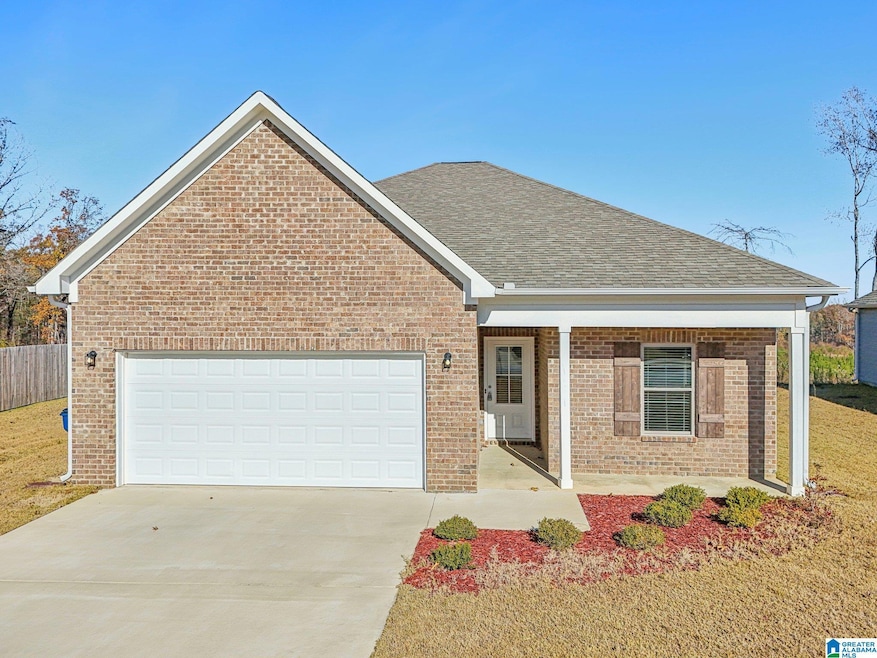
345 Ridgeview Cir Jemison, AL 35085
Estimated payment $1,507/month
Highlights
- Attic
- Stainless Steel Appliances
- 2 Car Attached Garage
- Stone Countertops
- Cul-De-Sac
- Walk-In Closet
About This Home
Welcome to The Ridge, a quiet and family-friendly community located midway between Birmingham and Montgomery. Enjoy convenient access to interstates, local industries, and nearby schools. The Ridge currently offers four distinct floor plans designed to suit every lifestyle. THE SHELBY MODEL offers a generous 3 bedroom and 2 bathroom one level open layout with an attached two-car garage at 1,800 sq ft. This move-in-ready floorplan is available at home sites 265, 280, and 345 Ridgeview Circle, each offering unique interior finishes to match your personal style. Visit one, or all, today! Every home at The Ridge includes designer finishes, an open floor plan, Venetian marble countertops throughout, stainless steel appliances, painted cabinets in the kitchen and bathrooms, a well-appointed master suite, and low-maintenance LVP flooring in the main living areas, with carpet in the bedrooms. PHOTOS ARE FROM THE SOLD LISTING AT 340 RIDGEVIEW CIRCLE - SAME FLOOR PLAN.
Home Details
Home Type
- Single Family
Year Built
- Built in 2022
Parking
- 2 Car Attached Garage
- Front Facing Garage
- Driveway
- On-Street Parking
Home Design
- Slab Foundation
- Vinyl Siding
Interior Spaces
- 1,801 Sq Ft Home
- 1-Story Property
- Smooth Ceilings
- Recessed Lighting
- Combination Dining and Living Room
- Pull Down Stairs to Attic
Kitchen
- Electric Oven
- Electric Cooktop
- Built-In Microwave
- Dishwasher
- Stainless Steel Appliances
- Kitchen Island
- Stone Countertops
Flooring
- Carpet
- Laminate
- Vinyl
Bedrooms and Bathrooms
- 3 Bedrooms
- Split Bedroom Floorplan
- Walk-In Closet
- 2 Full Bathrooms
- Split Vanities
- Separate Shower
- Linen Closet In Bathroom
Laundry
- Laundry Room
- Laundry on main level
- Washer and Electric Dryer Hookup
Schools
- Jemison Elementary And Middle School
- Jemison High School
Utilities
- Central Heating and Cooling System
- Underground Utilities
- Electric Water Heater
Additional Features
- Patio
- Cul-De-Sac
Listing and Financial Details
- Tax Lot 82
- Assessor Parcel Number 07-04-18-0-000-010.082
Map
Home Values in the Area
Average Home Value in this Area
Property History
| Date | Event | Price | Change | Sq Ft Price |
|---|---|---|---|---|
| 08/26/2025 08/26/25 | For Sale | $234,000 | -- | $130 / Sq Ft |
Similar Homes in Jemison, AL
Source: Greater Alabama MLS
MLS Number: 21429250
- 410 Ridgeview Cir
- 230 Ridgeview Cir
- 330 Ridgeview Cir
- 866 County Road 44
- 16420 County Road 51
- 2019 County Road 71
- 130 Pineview Dr
- 9524 County Road 42
- 0 County Road 93 Unit 1 1325615
- 153 County Road 153
- RC Drake Plan at Jemison Trails
- RC Cooper Plan at Jemison Trails
- RC Camden Plan at Jemison Trails
- RC Carlie II Plan at Jemison Trails
- RC Somerville Plan at Jemison Trails
- Mitchell Plan at Jemison Trails
- Berkleigh Plan at Jemison Trails
- RC Chelsey Plan at Jemison Trails
- RC Ridgeland Plan at Jemison Trails
- 308 County Road 1039 Unit 6
- 295 Ridgeview Cir
- 115 Ridgeview Cir
- 310 Ridgeview Cir
- 4083 County Road 158
- 2040 Al Highway 191
- 230 S Dakota Ave
- 203 Shiloh Creek Dr
- 304 Creek Run Cir
- 316 Creek Run Cir
- 195 Bonneville Dr
- 183 Bonnieville Dr
- 1005 Bethpage Ln
- 601 Enclave Ln
- 140 Greenwood Cir
- 192 Stonebriar Dr
- 296 Ivy Hills Cir
- 540 Camden Loop
- 213 Hampton Dr
- 174 Park Dr N
- 154 Park Dr N






