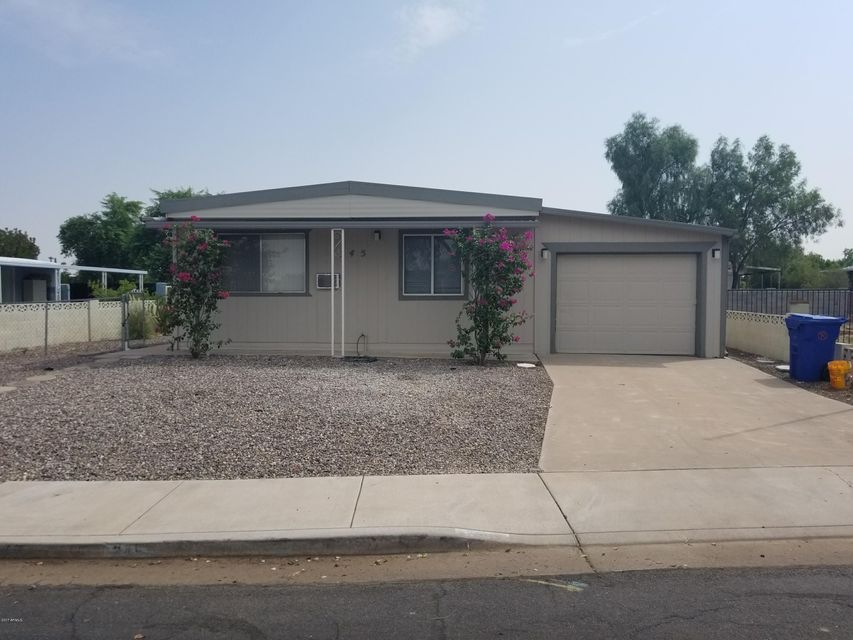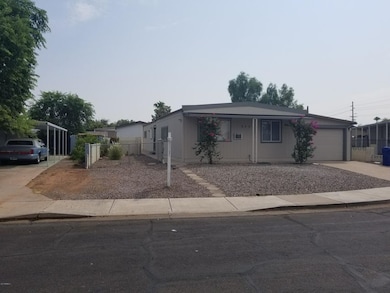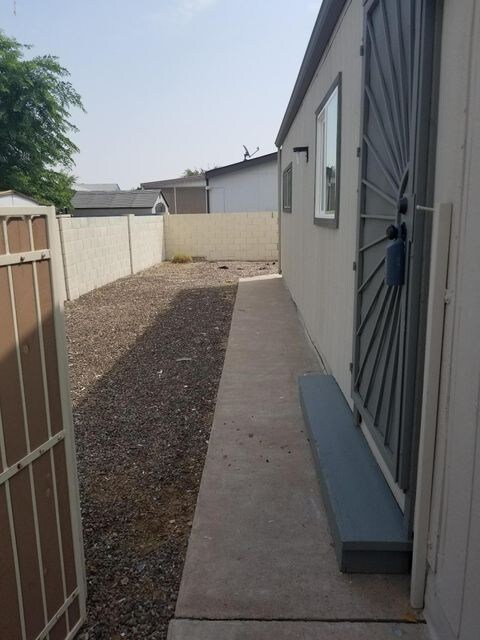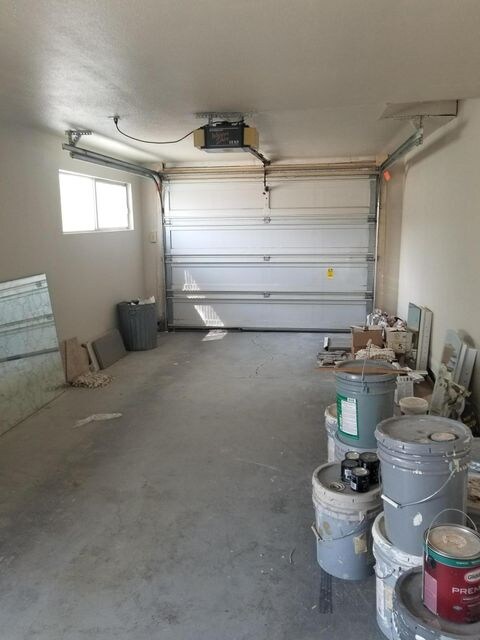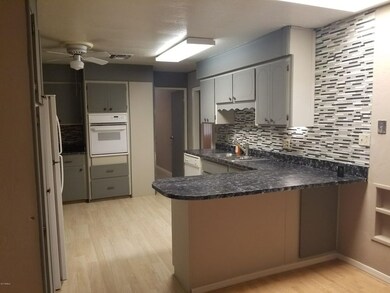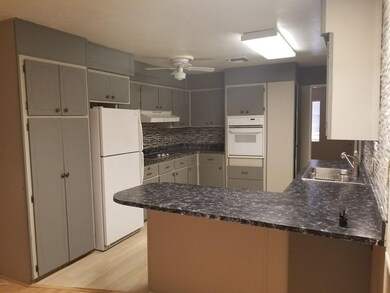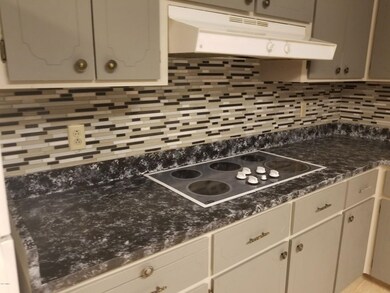
345 S Wayfarer Mesa, AZ 85204
Central Mesa NeighborhoodHighlights
- No HOA
- Dual Vanity Sinks in Primary Bathroom
- Breakfast Bar
- Franklin at Brimhall Elementary School Rated A
- Walk-In Closet
- Tile Flooring
About This Home
As of January 2018***CASH ONLY PROPERTY**** Due to age of mobile This is a cash only deal, private money is acceptble also. This home has been completely remodeled and has been permitted. NOW a 4 bedrooms and 3 bath, Full laundry room and office space with a 1 car garage. New flooring and paint. Do miss this opportunity on this great family home.
NO HOA. Excellent rental!
Last Agent to Sell the Property
BYHOMZ Realty License #BR626307000 Listed on: 09/09/2017
Property Details
Home Type
- Mobile/Manufactured
Est. Annual Taxes
- $483
Year Built
- Built in 1970
Lot Details
- 5,323 Sq Ft Lot
- Block Wall Fence
Parking
- 1 Car Garage
- Garage Door Opener
Home Design
- Composition Roof
- Siding
- Metal Construction or Metal Frame
Interior Spaces
- 1,954 Sq Ft Home
- 1-Story Property
- Ceiling Fan
Kitchen
- Breakfast Bar
- Dishwasher
Flooring
- Tile
- Vinyl
Bedrooms and Bathrooms
- 4 Bedrooms
- Walk-In Closet
- Remodeled Bathroom
- 3 Bathrooms
- Dual Vanity Sinks in Primary Bathroom
Laundry
- Laundry in unit
- Dryer
- Washer
Schools
- Longfellow Elementary School
- Taylor Junior High School
- Mesa High School
Utilities
- Refrigerated Cooling System
- Heating Available
- High Speed Internet
- Cable TV Available
Community Details
- No Home Owners Association
- Mesa Mobile Estates 3 Subdivision
Listing and Financial Details
- Tax Lot 25
- Assessor Parcel Number 140-26-261
Similar Homes in Mesa, AZ
Home Values in the Area
Average Home Value in this Area
Property History
| Date | Event | Price | Change | Sq Ft Price |
|---|---|---|---|---|
| 01/31/2018 01/31/18 | Sold | $117,500 | -9.6% | $60 / Sq Ft |
| 01/09/2018 01/09/18 | Pending | -- | -- | -- |
| 11/28/2017 11/28/17 | Price Changed | $129,999 | -3.5% | $67 / Sq Ft |
| 11/15/2017 11/15/17 | Price Changed | $134,750 | 0.0% | $69 / Sq Ft |
| 10/06/2017 10/06/17 | Price Changed | $134,800 | -10.1% | $69 / Sq Ft |
| 09/20/2017 09/20/17 | Price Changed | $149,900 | -6.3% | $77 / Sq Ft |
| 09/09/2017 09/09/17 | For Sale | $159,900 | +142.3% | $82 / Sq Ft |
| 03/03/2017 03/03/17 | Sold | $66,000 | -8.7% | $44 / Sq Ft |
| 01/05/2017 01/05/17 | Price Changed | $72,250 | -5.6% | $49 / Sq Ft |
| 12/07/2016 12/07/16 | Price Changed | $76,500 | -5.3% | $51 / Sq Ft |
| 11/07/2016 11/07/16 | Price Changed | $80,750 | -6.0% | $54 / Sq Ft |
| 10/06/2016 10/06/16 | For Sale | $85,900 | -- | $58 / Sq Ft |
Tax History Compared to Growth
Agents Affiliated with this Home
-

Seller's Agent in 2018
Scott Oesterling
BYHOMZ Realty
16 Total Sales
-

Buyer's Agent in 2018
Joseph Hatch
Farnsworth Realty & Management
(480) 695-4771
1 in this area
12 Total Sales
-

Seller's Agent in 2017
Cynthia Kenner
HomeSmart
(602) 571-6185
1 in this area
25 Total Sales
-
C
Seller Co-Listing Agent in 2017
Craig Gutchow
Keller Williams Realty Biltmore Partners
Map
Source: Arizona Regional Multiple Listing Service (ARMLS)
MLS Number: 5658118
- 2731 E Bramble Ave
- 2650 E Birchwood Ave
- 2455 E Broadway Rd Unit 122
- 2455 E Broadway Rd Unit 115
- 2455 E Broadway Rd Unit 13
- 2701 E Allred Ave Unit 36
- 2701 E Allred Ave Unit 171
- 2701 E Allred Ave Unit 81
- 2701 E Allred Ave Unit 16
- 2701 E Allred Ave Unit 121
- 2701 E Allred Ave Unit 202
- 2601 E Allred Ave Unit 28
- 2601 E Allred Ave Unit BR24
- 150 S Windsor Unit G100
- 150 S Windsor Unit 35
- 150 S Windsor Unit A143
- 2929 E Main St Unit 434
- 2929 E Main St Unit 46
- 2929 E Main St Unit 433
- 2929 E Main St Unit 127
