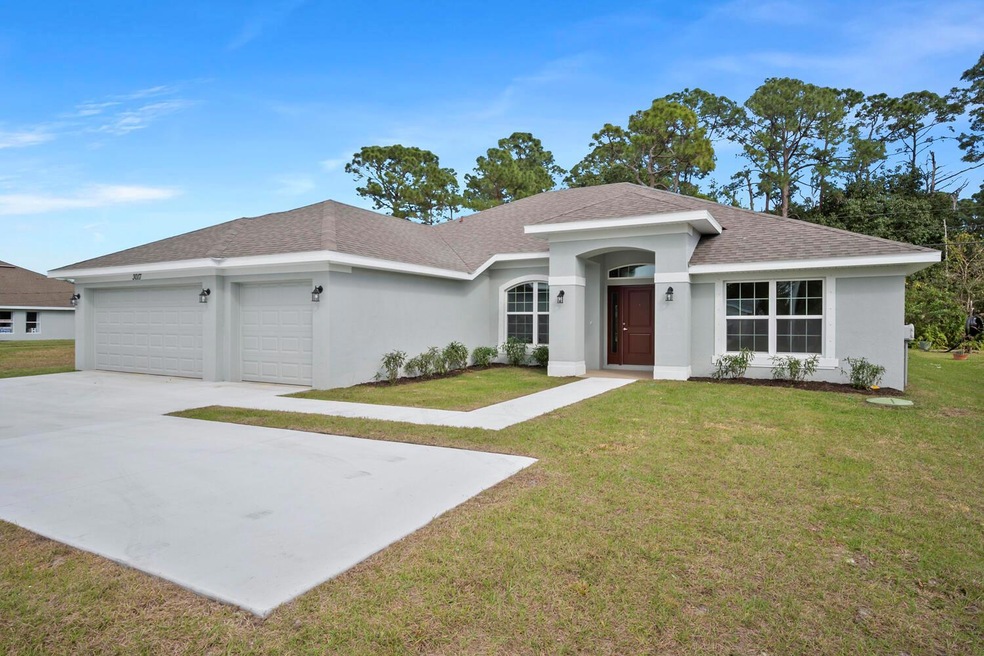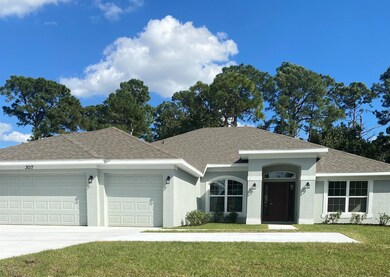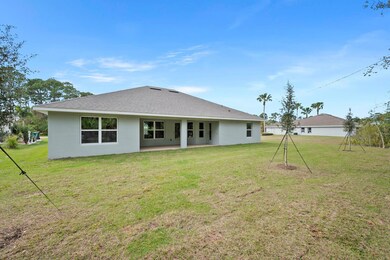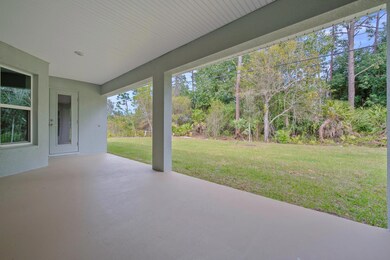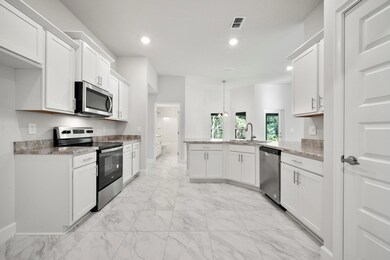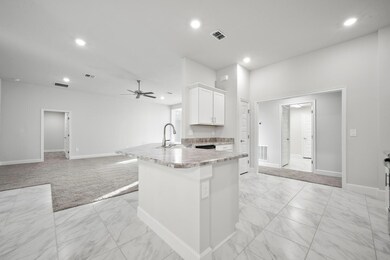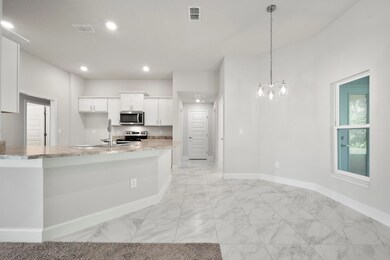PENDING
NEW CONSTRUCTION
$35K PRICE DROP
345 SW Becker Rd Port St. Lucie, FL 34953
Crane Landing NeighborhoodEstimated payment $2,750/month
Total Views
2,156
4
Beds
3
Baths
2,265
Sq Ft
$222
Price per Sq Ft
Highlights
- Water Views
- Vaulted Ceiling
- Mediterranean Architecture
- New Construction
- Roman Tub
- Attic
About This Home
PRICE REDUCED! MOVE-IN READY! GREAT BUILDER INCENTIVES! FLEX CASH AVAILABLE! ONLY $1,000 DEPOSIT. Save yourself several thousands of dollars in CLOSING COSTS WHEN USING SELLER'S APPROVED LENDER. Your brand new home is MOVE-IN READY! (Sample photos used) & will feature 4 bedrooms, 3 bathrooms large walk in shower and a 3-car garage with vaulted ceilings, tile in main living areas. Offering quick access to shopping, dining, beaches & Tradition Square. Monthly payments starting at $3,200 P&I ONLY. Builder warranty Included.
Home Details
Home Type
- Single Family
Est. Annual Taxes
- $1,244
Year Built
- Built in 2025 | New Construction
Lot Details
- 0.3 Acre Lot
- Lot Dimensions are 80' x 125'
- Property is zoned RS-2PS
Parking
- 3 Car Attached Garage
- Driveway
Home Design
- Mediterranean Architecture
- Shingle Roof
- Composition Roof
Interior Spaces
- 2,265 Sq Ft Home
- 1-Story Property
- Bar
- Vaulted Ceiling
- Ceiling Fan
- Entrance Foyer
- Family Room
- Formal Dining Room
- Water Views
- Pull Down Stairs to Attic
- Fire and Smoke Detector
- Laundry Room
Kitchen
- Breakfast Area or Nook
- Breakfast Bar
- Electric Range
- Microwave
- Dishwasher
- Disposal
Flooring
- Carpet
- Ceramic Tile
Bedrooms and Bathrooms
- 4 Main Level Bedrooms
- Split Bedroom Floorplan
- Walk-In Closet
- 3 Full Bathrooms
- Dual Sinks
- Roman Tub
- Separate Shower in Primary Bathroom
Outdoor Features
- Patio
Schools
- Floresta Elementary School
- Southport Middle School
- Treasure Coast High School
Utilities
- Central Heating and Cooling System
- Electric Water Heater
- Cable TV Available
Community Details
- Built by Adams Homes
- Port St Lucie Section 33 Subdivision, 2265 A Tg Floorplan
Listing and Financial Details
- Assessor Parcel Number 342066034410001
Map
Create a Home Valuation Report for This Property
The Home Valuation Report is an in-depth analysis detailing your home's value as well as a comparison with similar homes in the area
Home Values in the Area
Average Home Value in this Area
Tax History
| Year | Tax Paid | Tax Assessment Tax Assessment Total Assessment is a certain percentage of the fair market value that is determined by local assessors to be the total taxable value of land and additions on the property. | Land | Improvement |
|---|---|---|---|---|
| 2024 | $1,179 | $91,300 | $91,300 | -- |
| 2023 | $1,179 | $85,900 | $85,900 | $0 |
| 2022 | $1,031 | $69,500 | $69,500 | $0 |
| 2021 | $787 | $33,700 | $33,700 | $0 |
| 2020 | $1,231 | $25,700 | $25,700 | $0 |
| 2019 | $1,183 | $22,700 | $22,700 | $0 |
| 2018 | $1,111 | $18,800 | $18,800 | $0 |
| 2017 | $976 | $16,300 | $16,300 | $0 |
| 2016 | $957 | $16,300 | $16,300 | $0 |
| 2015 | $929 | $14,300 | $14,300 | $0 |
| 2014 | $873 | $9,020 | $0 | $0 |
Source: Public Records
Property History
| Date | Event | Price | List to Sale | Price per Sq Ft |
|---|---|---|---|---|
| 10/16/2025 10/16/25 | Pending | -- | -- | -- |
| 09/04/2025 09/04/25 | Price Changed | $502,580 | -6.5% | $222 / Sq Ft |
| 08/18/2025 08/18/25 | Price Changed | $537,480 | 0.0% | $237 / Sq Ft |
| 07/29/2025 07/29/25 | For Sale | $537,580 | -- | $237 / Sq Ft |
Source: BeachesMLS
Purchase History
| Date | Type | Sale Price | Title Company |
|---|---|---|---|
| Warranty Deed | $270,000 | None Listed On Document | |
| Quit Claim Deed | $100 | None Listed On Document | |
| Quit Claim Deed | $100 | None Listed On Document | |
| Warranty Deed | $26,000 | Attorney | |
| Warranty Deed | $5,000 | -- | |
| Quit Claim Deed | -- | -- |
Source: Public Records
Source: BeachesMLS
MLS Number: R11111359
APN: 34-20-660-3441-0001
Nearby Homes
- 347 SW Becker Rd
- 4582 SW Floral St
- 642 SW Caburn St
- 4522 SW Floral St
- 4550 SW Calloway St
- 450 SW Ryder Rd
- 755 SW Babbit Dr
- 313 SW Becker Rd
- 544 SW Columbus Dr
- 4498 SW Attlee St
- 689 SW Fair Ave
- 4519 SW Yamada Dr
- 8652 SW Cantante Way
- Felicity Grand Plan at Telaro at Tradition - Tranquility
- Concord Plan at Telaro at Tradition - Oasis
- Sienna Plan at Telaro at Tradition - Oasis
- Willow Plan at Telaro at Tradition - Tranquility
- Lotus Plan at Telaro at Tradition - Oasis
- Eden Grand Plan at Telaro at Tradition - Tranquility
- Harbor Plan at Telaro at Tradition - Oasis
