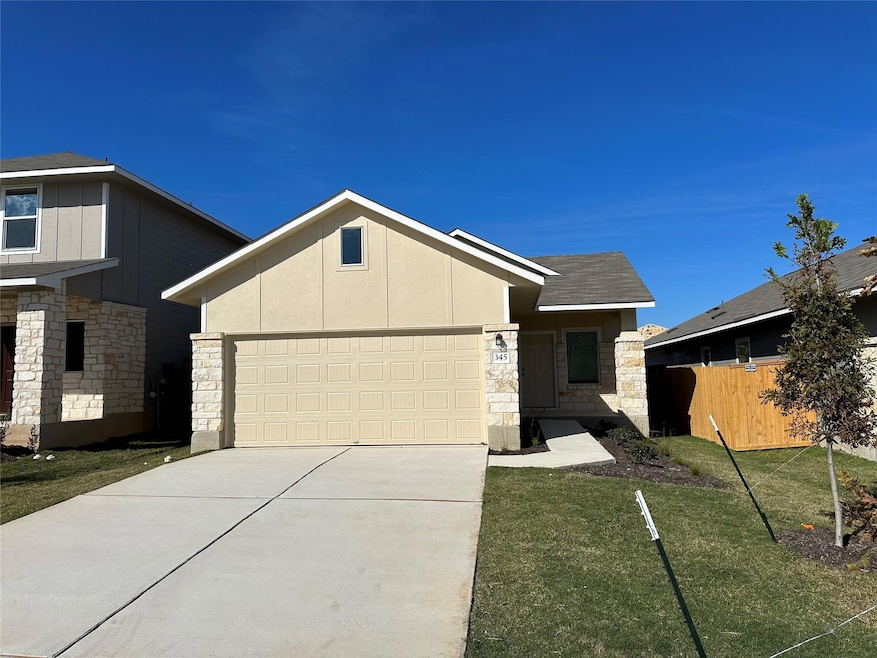345 the Bad Way Jarrell, TX 76537
Highlights
- New Construction
- Clubhouse
- Neighborhood Views
- Open Floorplan
- Stone Countertops
- Community Pool
About This Home
Stunning Single-Story Home! Welcome to this beautifully designed three-bedroom, two-bath residence, thoughtfully crafted for comfort and style. The open floor plan enhances the sense of space and flow, seamlessly connecting the living, dining, and kitchen areas—perfect for both everyday living and hosting guests. The expansive primary suite offers a private retreat with a spacious walk-in closet and a well-appointed en-suite bathroom. The additional bedrooms are generously sized, ideal for family, guests, or a home office.
Natural light fills the main living spaces, while the easy access to the side yard extends your living area outdoors, creating an inviting space for relaxation, barbecues, or gardening. This home is truly move-in ready, featuring a harmonious blend of practicality and modern style.
Listing Agent
Coldwell Banker Realty Brokerage Phone: (512) 930-2000 License #0704679 Listed on: 08/08/2025

Home Details
Home Type
- Single Family
Est. Annual Taxes
- $5,909
Year Built
- Built in 2023 | New Construction
Lot Details
- 4,574 Sq Ft Lot
- Lot Dimensions are 45x115
- South Facing Home
- Wood Fence
- Interior Lot
- Back Yard Fenced and Front Yard
Parking
- 2 Car Attached Garage
- Driveway
Home Design
- Brick Exterior Construction
- Slab Foundation
- Shingle Roof
- Composition Roof
- Masonry Siding
- Stone Siding
- HardiePlank Type
- Stucco
Interior Spaces
- 1,440 Sq Ft Home
- 1-Story Property
- Open Floorplan
- Neighborhood Views
- Washer and Dryer
Kitchen
- Oven
- Range
- Microwave
- Dishwasher
- Stone Countertops
Flooring
- Carpet
- Vinyl
Bedrooms and Bathrooms
- 3 Main Level Bedrooms
- Walk-In Closet
- 2 Full Bathrooms
Schools
- Jarrell Elementary And Middle School
- Jarrell High School
Utilities
- Central Heating and Cooling System
- Municipal Utilities District for Water and Sewer
Listing and Financial Details
- Security Deposit $1,850
- Tenant pays for all utilities
- The owner pays for taxes
- 12 Month Lease Term
- $65 Application Fee
- Assessor Parcel Number 345 The Bad Way
- Tax Block P
Community Details
Overview
- Property has a Home Owners Association
- Built by Lennar
- Eastwood Subdivision
Amenities
- Picnic Area
- Clubhouse
Recreation
- Community Playground
- Community Pool
- Trails
Pet Policy
- Pet Deposit $300
- Dogs Allowed
Map
Source: Unlock MLS (Austin Board of REALTORS®)
MLS Number: 5256990
APN: R626048
- 344 the Bad Way
- 421 Perfect World Loop
- 725 Bronco Billy Dr
- 117 Rowdy Yates Way
- 129 Rowdy Yates Way
- 104 Rowdy Yates Way
- 204 the Ugly Way
- 148 Josey Wales Dr
- 144 Drifter Ln
- 938 Circle Way
- 264 Perfect World Loop
- Bandera Plan at Cool Water at Sonterra - Cool Water
- Bandera Plan at Eastwood at Sonterra - Eastwood
- Wright Plan at Eastwood at Sonterra - Eastwood
- Thatcher Plan at Cool Water at Sonterra - Cool Water
- Coleman Plan at Eastwood at Sonterra - Eastwood
- Stockton Plan at Cool Water at Sonterra - Cool Water
- Kimble Plan at Eastwood at Sonterra - Eastwood
- Wright Plan at Cool Water at Sonterra - Cool Water
- Stockton Plan at Eastwood at Sonterra - Eastwood
- 341 the Bad Way
- 212 the Good Way
- 128 Perfect World Loop
- 128 Perfect World Lp
- 136 the Bad Way
- 489 Unforgiven Ln
- 938 Circle Way
- 237 Unforgiven Ln
- 844 Circle Way
- 128 Vulcan Dr
- 309 Bronco Billy Dr
- 772 Circle Way
- 132 Bronco Billy Dr
- 217 Bronco Billy Dr
- 771 Circle Way
- 125 Bronco Billy Dr
- 136 Eagles Dare Ln
- 208 Kellys Heroes Way
- 260 Circle Way Unit 22E
- 275 Circle Way Unit 9B






