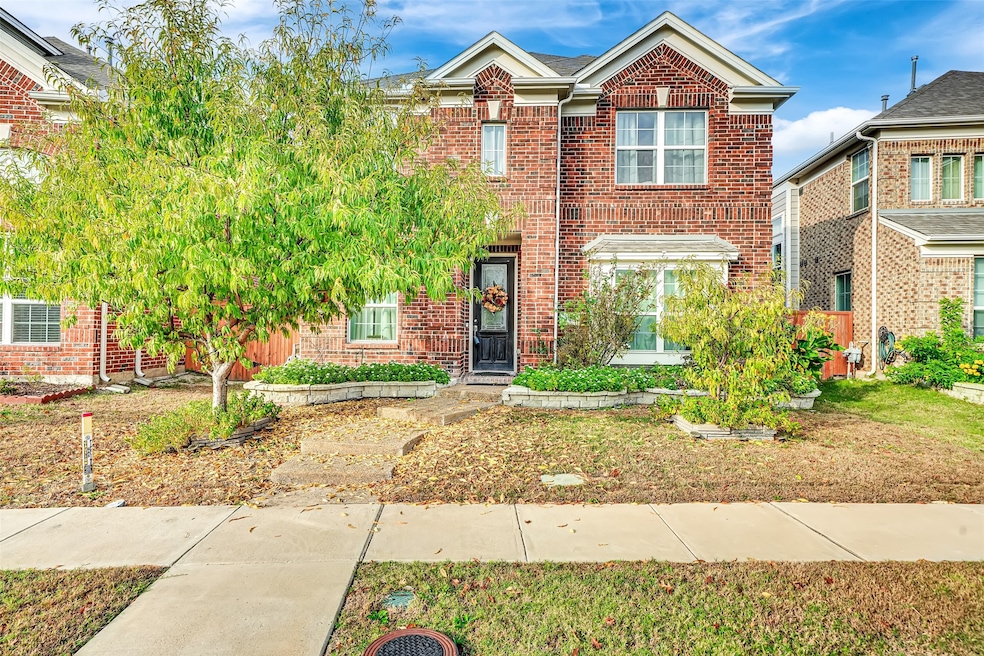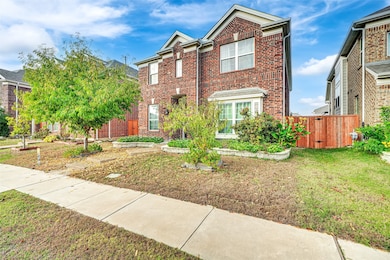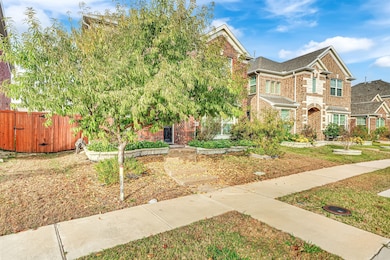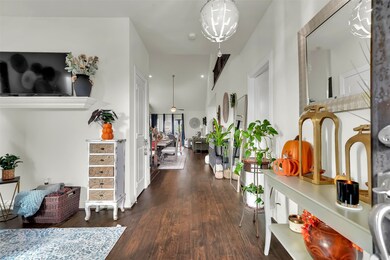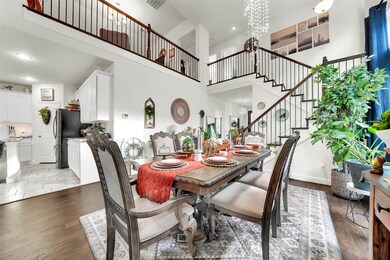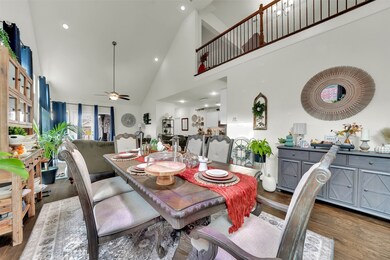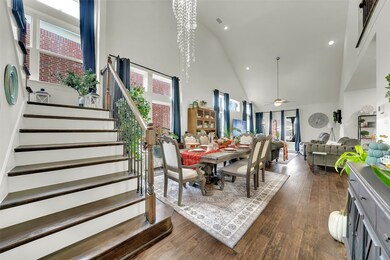345 Twin Creeks Dr Garland, TX 75040
Northeast Garland NeighborhoodHighlights
- Open Floorplan
- Loft
- Covered Patio or Porch
- Contemporary Architecture
- Granite Countertops
- 2 Car Attached Garage
About This Home
Welcome to 345 Twin Creeks Dr — a beautifully maintained home offering comfort, convenience, and plenty of space in the heart of Garland! Step inside to an open and inviting floor plan featuring bright natural light and thoughtful updates throughout. The spacious living area provides the perfect setting for relaxing evenings or hosting friends and family. The kitchen offers ample counter space and cabinetry, making daily meals and entertaining a breeze. This home includes well-sized bedrooms designed for comfort, along with clean, modern bathrooms. Enjoy a roomy primary suite with its own private bath, creating a peaceful retreat after a long day. Outside, you’ll find a private backyard ideal for weekend cookouts, pets, or simply unwinding outdoors. The property sits in a friendly, established neighborhood with easy access to nearby parks, shopping, schools, and major highways—making your commute and daily errands effortless. If you’re looking for a clean, spacious, and conveniently located home in Garland, 345 Twin Creeks Dr is ready to welcome you!
Listing Agent
eXp Realty LLC Brokerage Phone: 972-357-6260 License #0726128 Listed on: 11/20/2025

Home Details
Home Type
- Single Family
Est. Annual Taxes
- $12,576
Year Built
- Built in 2019
Lot Details
- 5,271 Sq Ft Lot
- Wood Fence
- Back Yard
HOA Fees
- $30 Monthly HOA Fees
Parking
- 2 Car Attached Garage
- Rear-Facing Garage
- Single Garage Door
- Garage Door Opener
Home Design
- Contemporary Architecture
- Brick Exterior Construction
- Slab Foundation
- Composition Roof
Interior Spaces
- 2,515 Sq Ft Home
- 2-Story Property
- Open Floorplan
- Ceiling Fan
- Chandelier
- Decorative Lighting
- Loft
- Fire and Smoke Detector
Kitchen
- Microwave
- Dishwasher
- Kitchen Island
- Granite Countertops
- Disposal
Bedrooms and Bathrooms
- 3 Bedrooms
Laundry
- Dryer
- Washer
Outdoor Features
- Covered Patio or Porch
Schools
- Choice Of Elementary School
- Choice Of High School
Utilities
- Central Heating and Cooling System
- High Speed Internet
- Cable TV Available
Listing and Financial Details
- Residential Lease
- Property Available on 12/20/25
- Tenant pays for all utilities
- 12 Month Lease Term
- Legal Lot and Block 9 / 2
- Assessor Parcel Number 26556720020090000
Community Details
Overview
- Association fees include management
- Country Club Estates HOA
- North Country Club Estates Subdivision
Pet Policy
- No Pets Allowed
Map
Source: North Texas Real Estate Information Systems (NTREIS)
MLS Number: 21117145
APN: 26556720020090000
- 1438 Prestonwood Dr
- 309 Myrtle Beach Dr
- 1453 Shorecrest Dr
- 1209 Shorecrest Dr
- 1614 Bitter Creek Dr
- 1209 Bay Shore Dr
- 430 Davidson Dr
- 701 Davidson Dr
- 1951 Highway 66
- 918 Greencove Dr
- 914 Shorehaven Dr
- 510 Basswood Trail
- 910 Shorehaven Dr
- 1810 Winterberry Trail
- The Gallery Plan at Pecan Grove
- The Museum Plan at Pecan Grove
- The Exhibit Plan at Pecan Grove
- 507 Parker Cir
- 717 Mill Branch Dr
- 913 Rosewood Hills Dr
- 337 Gleneagles Dr
- 1412 Morrison Place
- 510 Davidson Dr
- 1669 Morrison Dr
- 820 Courtenay Place
- 834 Courtenay Place
- 2108 Woodnote Ln
- 610 Parker Cir
- 1233 Castle Dr
- 1005 Richard Dr
- 1706 Whitney Dr
- 1021 Quebec Dr
- 1606 Whitney Dr
- 1217 Blanco Ln
- 1613 Whiteoak Dr
- 834 Quebec Dr
- 718 Tearose Dr
- 1526 Toyah Creek Ln
- 314 Castle Dr
- 824 Ford St
