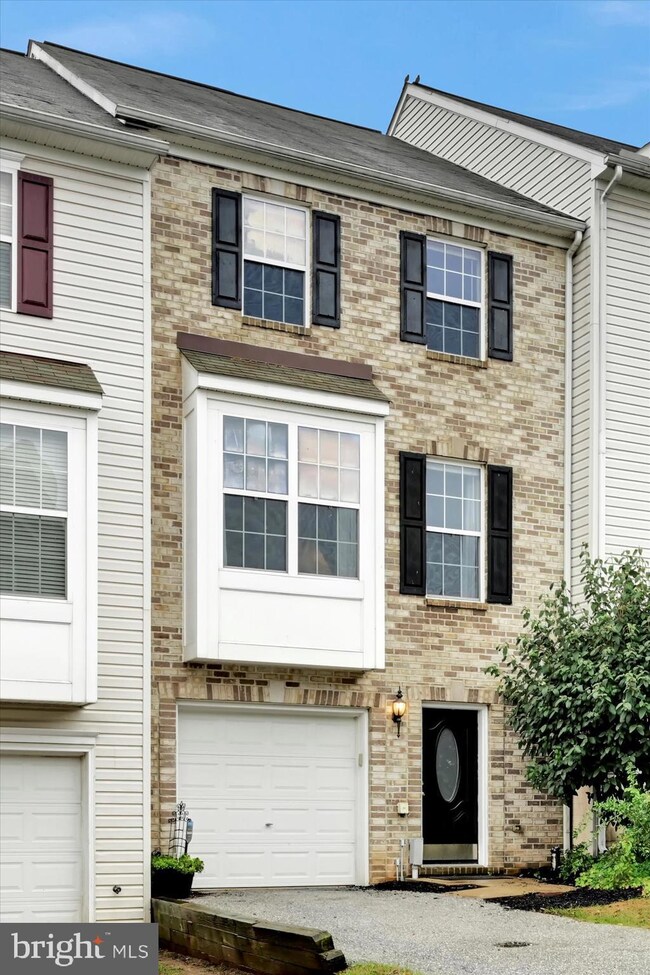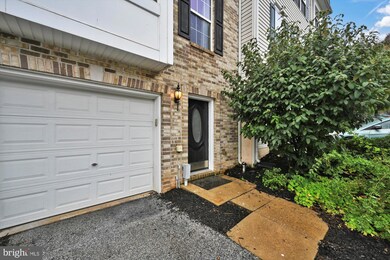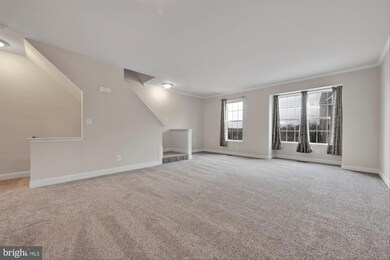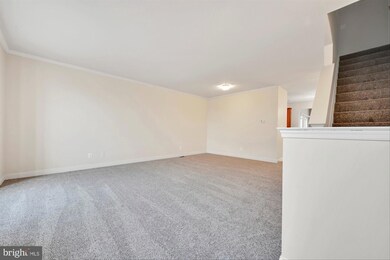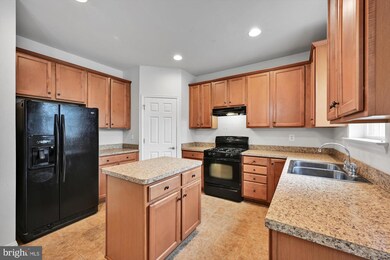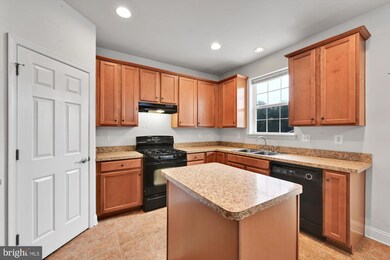
345 W Chestnut St Unit 18 Dallastown, PA 17313
Highlights
- Open Floorplan
- Deck
- Vaulted Ceiling
- Dallastown Elementary School Rated A-
- Contemporary Architecture
- Breakfast Area or Nook
About This Home
As of February 2023Check out this townhouse the modern open floor plan. Bring your decorating ideas and make it your own. This townhouse features large windows that make this a bright sunny home! Fresh paint and NEW carpet throughout make this home move-in ready! The main living level of this home is spacious and open featuring 9 foot ceilings and open floor plan. The primary bedroom features a gas fireplace and walk-in closet. The entry level has a half bath and a family room with laundry. There is an additional unfinished room for storage or complete for your home office space. Take a look today!
Townhouse Details
Home Type
- Townhome
Est. Annual Taxes
- $4,388
Year Built
- Built in 2008
HOA Fees
- $85 Monthly HOA Fees
Parking
- 1 Car Attached Garage
- 1 Driveway Space
- Basement Garage
- Front Facing Garage
Home Design
- Contemporary Architecture
- Bump-Outs
- Slab Foundation
- Shingle Roof
- Aluminum Siding
- Vinyl Siding
- Concrete Perimeter Foundation
Interior Spaces
- 1,656 Sq Ft Home
- Property has 3 Levels
- Open Floorplan
- Crown Molding
- Vaulted Ceiling
- Ceiling Fan
- Gas Fireplace
- Family Room
- Living Room
- Dining Room
- Storage Room
- Washer and Dryer Hookup
Kitchen
- Breakfast Area or Nook
- Eat-In Kitchen
- Gas Oven or Range
- Built-In Range
- Built-In Microwave
- Dishwasher
- Kitchen Island
Flooring
- Carpet
- Vinyl
Bedrooms and Bathrooms
- 3 Bedrooms
- Walk-In Closet
- Bathtub with Shower
Improved Basement
- Heated Basement
- Walk-Out Basement
- Interior and Front Basement Entry
- Laundry in Basement
- Basement Windows
Schools
- Dallastown Area Middle School
- Dallastown Area High School
Utilities
- 90% Forced Air Heating and Cooling System
- Natural Gas Water Heater
- Municipal Trash
- Cable TV Available
Additional Features
- Deck
- Suburban Location
Listing and Financial Details
- Tax Lot 0017
- Assessor Parcel Number 54-000-HJ-0017-A0-C0018
Community Details
Overview
- $160 Capital Contribution Fee
- Association fees include common area maintenance, insurance, lawn maintenance, management, reserve funds, snow removal
- York Hg Properties Condos, Phone Number (717) 501-4435
- Ivy Ridge Subdivision
Pet Policy
- Pets Allowed
Ownership History
Purchase Details
Home Financials for this Owner
Home Financials are based on the most recent Mortgage that was taken out on this home.Purchase Details
Purchase Details
Purchase Details
Home Financials for this Owner
Home Financials are based on the most recent Mortgage that was taken out on this home.Purchase Details
Home Financials for this Owner
Home Financials are based on the most recent Mortgage that was taken out on this home.Purchase Details
Similar Homes in Dallastown, PA
Home Values in the Area
Average Home Value in this Area
Purchase History
| Date | Type | Sale Price | Title Company |
|---|---|---|---|
| Deed | $210,000 | -- | |
| Interfamily Deed Transfer | -- | None Available | |
| Interfamily Deed Transfer | -- | None Available | |
| Deed | $105,000 | None Available | |
| Deed | $163,950 | Stonegate Title Company | |
| Interfamily Deed Transfer | -- | None Available |
Mortgage History
| Date | Status | Loan Amount | Loan Type |
|---|---|---|---|
| Open | $206,196 | FHA | |
| Previous Owner | $167,884 | VA |
Property History
| Date | Event | Price | Change | Sq Ft Price |
|---|---|---|---|---|
| 02/03/2023 02/03/23 | Sold | $210,000 | 0.0% | $127 / Sq Ft |
| 01/04/2023 01/04/23 | Pending | -- | -- | -- |
| 10/23/2022 10/23/22 | Price Changed | $209,900 | -2.4% | $127 / Sq Ft |
| 10/09/2022 10/09/22 | For Sale | $215,000 | +104.8% | $130 / Sq Ft |
| 03/08/2013 03/08/13 | Sold | $105,000 | +5.1% | $50 / Sq Ft |
| 10/05/2012 10/05/12 | Pending | -- | -- | -- |
| 09/27/2012 09/27/12 | For Sale | $99,900 | -- | $48 / Sq Ft |
Tax History Compared to Growth
Tax History
| Year | Tax Paid | Tax Assessment Tax Assessment Total Assessment is a certain percentage of the fair market value that is determined by local assessors to be the total taxable value of land and additions on the property. | Land | Improvement |
|---|---|---|---|---|
| 2025 | $4,454 | $129,750 | $0 | $129,750 |
| 2024 | $4,389 | $129,750 | $0 | $129,750 |
| 2023 | $4,389 | $129,750 | $0 | $129,750 |
| 2022 | $4,245 | $129,750 | $0 | $129,750 |
| 2021 | $4,044 | $129,750 | $0 | $129,750 |
| 2020 | $4,044 | $129,750 | $0 | $129,750 |
| 2019 | $4,031 | $129,750 | $0 | $129,750 |
| 2018 | $4,004 | $129,750 | $0 | $129,750 |
| 2017 | $3,845 | $129,750 | $0 | $129,750 |
| 2016 | $0 | $129,750 | $0 | $129,750 |
| 2015 | -- | $129,750 | $0 | $129,750 |
| 2014 | -- | $129,750 | $0 | $129,750 |
Agents Affiliated with this Home
-

Seller's Agent in 2023
Melissa Ruffing
RE/MAX
(717) 205-6924
4 in this area
83 Total Sales
-

Buyer's Agent in 2023
Mike Allison
RE/MAX
(717) 309-1615
3 in this area
174 Total Sales
-

Seller's Agent in 2013
John Bowman
Berkshire Hathaway HomeServices Homesale Realty
(717) 880-2121
91 Total Sales
-
M
Seller Co-Listing Agent in 2013
Mary Melchiorre
Berkshire Hathaway HomeServices Homesale Realty
-
S
Buyer's Agent in 2013
Suneela,Arora
Berkshire Hathaway HomeServices Homesale Realty
Map
Source: Bright MLS
MLS Number: PAYK2030736
APN: 54-000-HJ-0017.A0-C0018
- 712 Blossom Hill Ln
- 401 W Maple St
- 441 W Maple St
- 355 W Main St
- 0 S Franklin St
- 51 W Maple St
- 120 Susan Dr
- 2988 Bradley Ave
- 39 E Howard St
- 106 Teila Dr
- 74 S Main St
- 136 Teila Dr
- 38 E Pennsylvania Ave
- 2901 Sunset Dr
- 257 S Pleasant Ave
- 435 Frederick Dr
- 500 S Pleasant Ave
- 108 Heather Glen Dr
- 0 Gary Dr
- 2984 Honey Valley Rd

