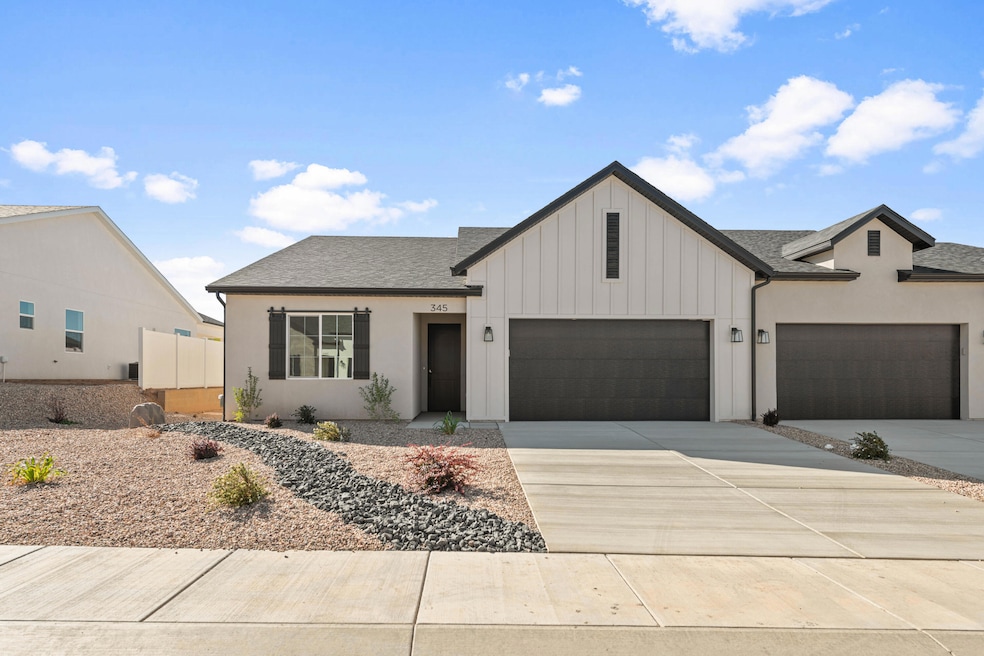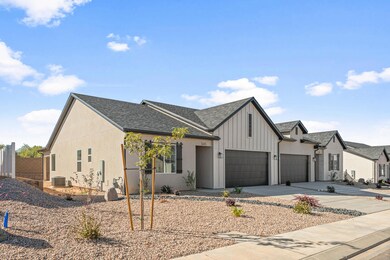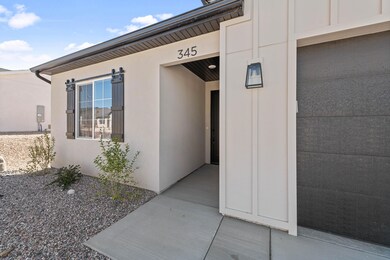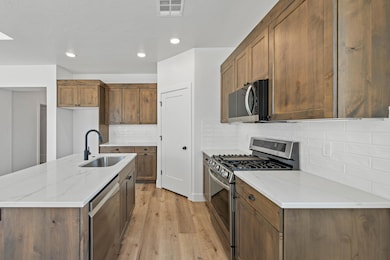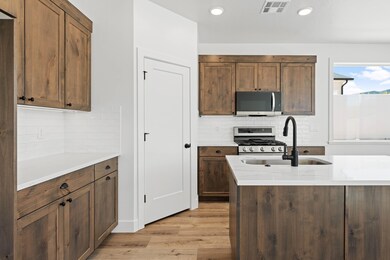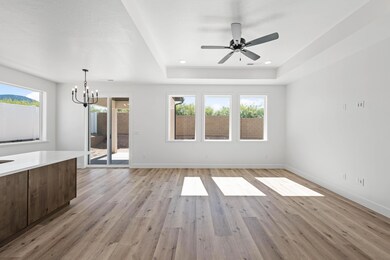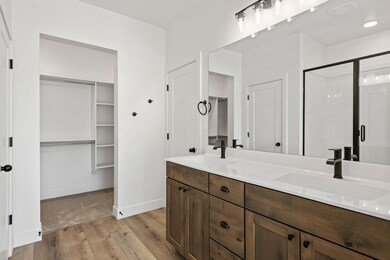345 W Rosie Loop Unit Lot 25E Cedar City, UT 84721
Estimated payment $2,455/month
Highlights
- Covered Patio or Porch
- Double Pane Windows
- Landscaped
- Attached Garage
- Walk-In Closet
- Central Air
About This Home
Welcome to your new home in Rose Village! This beautiful, brand-new twin home offers modern comfort with 3 spacious bedrooms and 2 full bathrooms. The open-concept layout is filled with natural light, complemented by a sleek kitchen with stylish finishes and ample storage. The private primary suite features a walk-in closet and attached bath. Enjoy the covered back patio, perfect for relaxing or entertaining, and the professionally landscaped front yard for great curb appeal. Don't miss this opportunity—schedule your tour today!
Listing Agent
STRATUM REAL ESTATE PLLC BRANCH ll License #8352829 SA Listed on: 08/18/2025
Co-Listing Agent
Jared Smith
STRATUM REAL ESTATE GROUP PLLC License #10987975-SA
Home Details
Home Type
- Single Family
Year Built
- Built in 2025
Lot Details
- 5,227 Sq Ft Lot
- Partially Fenced Property
- Landscaped
HOA Fees
- $85 Monthly HOA Fees
Parking
- Attached Garage
- Garage Door Opener
Home Design
- Brick Exterior Construction
- Slab Foundation
- Asphalt Roof
- Stucco Exterior
Interior Spaces
- 1,448 Sq Ft Home
- 1-Story Property
- Ceiling Fan
- Double Pane Windows
Kitchen
- Free-Standing Range
- Microwave
- Dishwasher
Bedrooms and Bathrooms
- 3 Bedrooms
- Walk-In Closet
- 2 Bathrooms
Outdoor Features
- Covered Patio or Porch
Utilities
- Central Air
- Heating System Uses Natural Gas
Listing and Financial Details
- Assessor Parcel Number B-2050-0025-000E
Map
Home Values in the Area
Average Home Value in this Area
Property History
| Date | Event | Price | List to Sale | Price per Sq Ft |
|---|---|---|---|---|
| 10/23/2025 10/23/25 | Price Changed | $378,420 | -1.6% | $261 / Sq Ft |
| 08/18/2025 08/18/25 | For Sale | $384,420 | -- | $265 / Sq Ft |
Source: Washington County Board of REALTORS®
MLS Number: 25-264150
- 345 W Rosie Loop Unit 25E
- 341 W Rosie Loop Unit 26W
- 341 W Rosie Loop Unit Lot 26W
- 355 W Rosie Loop Unit Lot 25W
- 355 W Rosie Loop Unit 25W
- 344 W Rosie Loop Unit Lot 46E
- 336 W Rosie Loop Unit 45W
- 330 W Rosie Loop Unit Lot 45E
- 330 W Rosie Loop Unit 45E
- 344 W Rosie Loop Unit 46E
- 336 W Rosie Loop Unit Lot 45W
- 2815 N Rosie
- 2815 N Rosie Lp
- 118 W 2725 N
- 124 W 2725 N
- 92 W 2775 N
- 2626 N 400 W
- 111 W 2925 Cir N
- 63 W 2875 Cir N
- 63 W 2875 Cir N Unit Circle
- 2620 175 W
- 535 W 2530 N
- 535 W 2530 N Unit 8
- 2780 N Clark Pkwy
- 1896 W Aaron Tippets Rd
- 3761 Native Dancer Dr
- 1177 Northfield Rd
- 780 W 1125 N
- 1148 Northfield Rd
- 576 W 1045 N Unit B12
- 576 W 1045 N Unit B12
- 939 Ironwood Dr
- 4349 Half Mile Rd Unit Apartment
- 4616 N Tumbleweed Dr
- 1055 W 400 N
- 333 N 400 W Unit Brick Haven Apt - Unit #2
- 2085 N 275 W
- 230 N 700 W
- 51 4375 West St Unit 6
- 168 E 70 S Unit A
