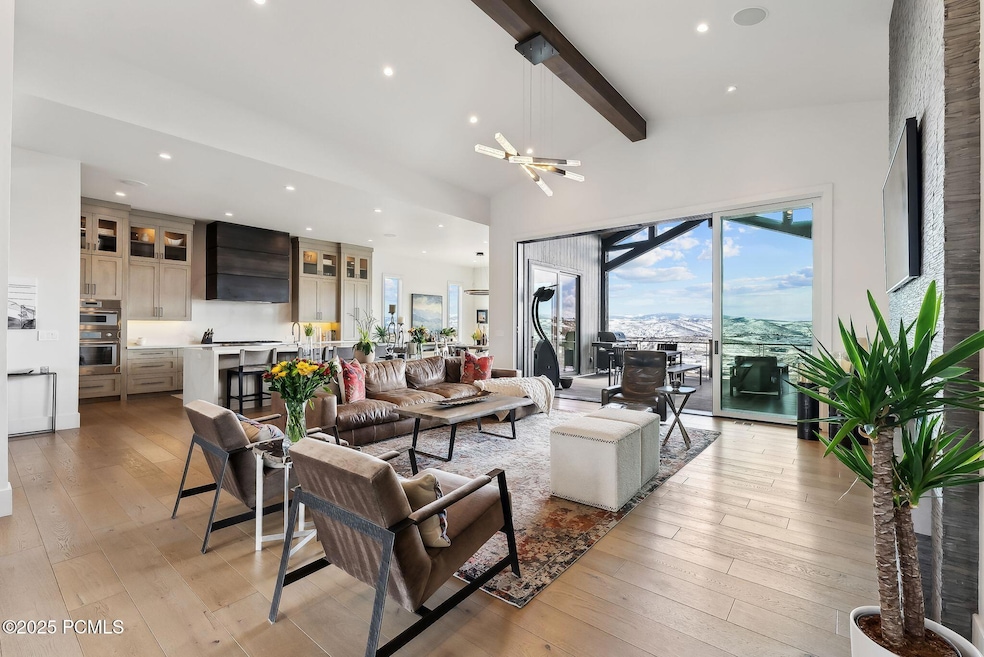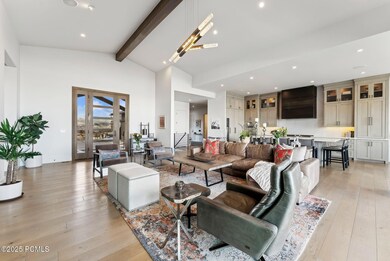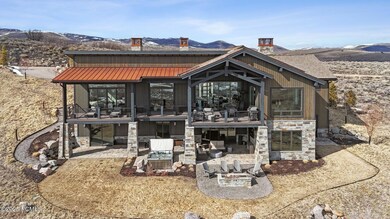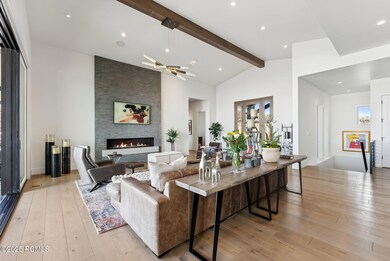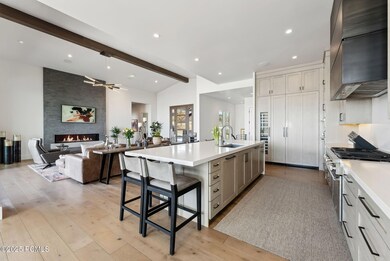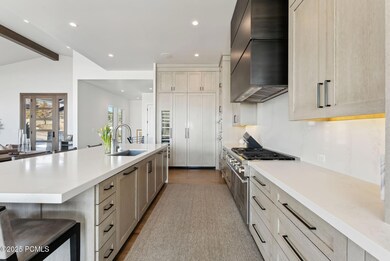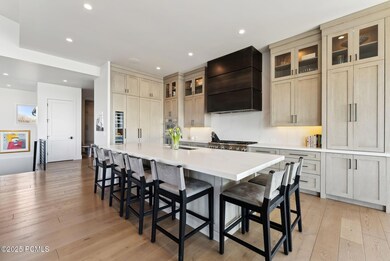Highlights
- Fitness Center
- Indoor Spa
- 58,806 Sq Ft lot
- Midway Elementary School Rated A
- Golf Course View
- Open Floorplan
About This Home
Located in the prestigious Tuhaye community, this beautifully designed 5-bedroom, 6.5-bathroom mountain modern home offers the perfect blend of contemporary luxury, comfort, and functionality. With expansive long-range views and southern exposure, natural light fills the living spaces throughout the day. Thoughtfully crafted for both relaxation and entertaining, this home features a flat back yard, an oversized 3-car garage with radiant heat and 10' doors, and a radiant heated driveway for year-round access.On the main level, you'll find a spacious primary suite with a spacious balcony, a dedicated home office, a guest ensuite bedroom, and a powder room. A laundry room is also conveniently located on this level. The open-concept living and dining area boasts breathtaking views and seamless indoor-outdoor flow, with glass accordion doors leading to an expansive deck—perfect for entertaining.The lower level is designed for recreation and relaxation, featuring a pool room, a private gym with a rubber floor, mirrored wall, full dumbbell weight rack with bench, and a top-of-the-line NordicTrack treadmill. It also includes a music studio/game room, an additional laundry room, and three spacious bedrooms. This level is well-appointed with three 3⁄4 baths and one full bath, providing ample accommodations for family and guests. Reclaimed wood (Stickwood) accent walls add a warm mountain ambiance, creating an inviting retreat.Smart home automation includes Lutron wireless lighting switches, seamlessly integrated with Google or Alexa for effortless control. A whole-house Sonos music system extends to the outdoor patio and deck, ensuring a seamless audio experience inside and out. Outdoor living is elevated with a covered patio featuring a television, a fully landscaped yard, and multiple entertainment spaces, including a BBQ station on the upper deck and a movable pizza oven near the hot tub—perfect for après-ski evenings or summer gatherings by the fire pit.
Listing Agent
Windermere RE Utah - Park Ave License #11097498-SA00 Listed on: 11/01/2025

Home Details
Home Type
- Single Family
Year Built
- Built in 2020
Lot Details
- 1.35 Acre Lot
- Level Lot
- Few Trees
Parking
- 3 Car Attached Garage
- Utility Sink in Garage
- Heated Garage
- Garage Door Opener
Property Views
- Golf Course
- Mountain
- Meadow
Home Design
- Contemporary Architecture
- Metal Roof
Interior Spaces
- 7,128 Sq Ft Home
- Open Floorplan
- Furnished
- Vaulted Ceiling
- Ceiling Fan
- Gas Fireplace
- Storage
- Indoor Spa
Kitchen
- Double Oven
- Gas Range
- Microwave
- ENERGY STAR Qualified Refrigerator
- Freezer
- Dishwasher
- Kitchen Island
Flooring
- Wood
- Carpet
- Radiant Floor
- Tile
Bedrooms and Bathrooms
- 5 Bedrooms
- Primary Bedroom on Main
- Walk-In Closet
- Double Vanity
- Hydromassage or Jetted Bathtub
Laundry
- Laundry Room
- Dryer
- Washer
Outdoor Features
- Deck
- Barbecue Stubbed In
Utilities
- Cooling Available
- Heating Available
- Programmable Thermostat
- Natural Gas Connected
- Water Softener is Owned
- High Speed Internet
- Cable TV Available
Listing and Financial Details
- Property Available on 7/20/25
- 12 Month Lease Term
- Assessor Parcel Number 00-0020-3636
Community Details
Recreation
- Fitness Center
- Community Spa
Pet Policy
- Breed Restrictions
Additional Features
- Tuhaye Subdivision
- Laundry Facilities
Map
Property History
| Date | Event | Price | List to Sale | Price per Sq Ft |
|---|---|---|---|---|
| 11/01/2025 11/01/25 | For Rent | $27,000 | 0.0% | -- |
| 10/31/2025 10/31/25 | Off Market | $27,000 | -- | -- |
| 06/19/2025 06/19/25 | For Rent | $27,000 | -16.7% | -- |
| 05/19/2025 05/19/25 | Rented | $32,400 | +20.0% | -- |
| 03/20/2025 03/20/25 | For Rent | $27,000 | -- | -- |
Source: Park City Board of REALTORS®
MLS Number: 12502755
APN: 00-0020-3636
- 3471 E Ridgeway Ct
- 9747 N Ridgeway Cir
- 9747 N Ridgeway Cir Unit RW-21
- 4900 Arrowhead Trail Unit 325
- 2990 Primrose Trail
- 3600 E Still Branch Ct
- 9367 N Uinta Dr
- 981 Hart Loop
- 943 Hart Loop
- 3150 E Ridgeway Ct Unit RW10
- 3235 E Granite Rock Loop Unit Cm-42
- 9080 N Uinta Dr
- 3785 E Uinta Ct Unit 16S19
- 3785 E Uinta Ct
- 3243 E Granite Rock Loop Unit Cm-43
- 9654 N Midnight Ct
- 3135 E Cougar Moon Way Unit Cm-105
- 2149 E Indi Loop Unit 35
- 2141 E Indi Loop
- 2141 E Indi Loop Unit 37
- 594 E Silver Hill Loop
- 11422 N Vantage Ln
- 11539 N Vantage Ln
- 12213 Ross Creek Dr
- 969 W Eland Cir Unit 87
- 969 W Eland Cir
- 12774 N Deer Mountain Blvd
- 12732 N Belaview Way
- 595 S Main St Unit 26
- 595 S Main St Unit 18
- 250 W Simpson Ln
- 1797 Fox Bay Dr Unit 201
- 13331 N Highmark Ct
- 13331 N Highmark Ct Unit 13331
- 13331 N Highmark Ct
- 13795 N Deer Canyon Dr
- 5996 N Fairview Dr
- 854 E Klaim Dr
- 854 E Klaim Dr Unit 6
- 14463 N Council Fire Trail
