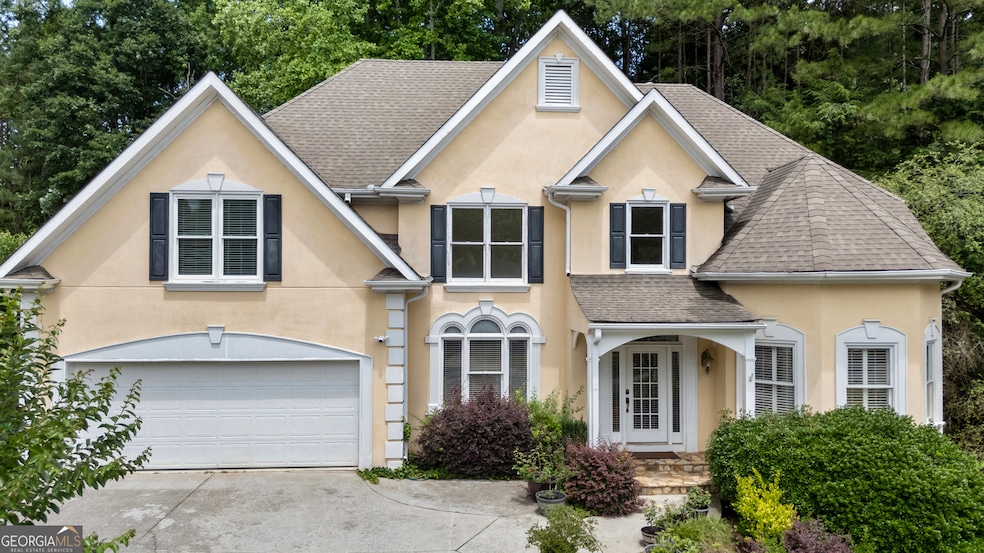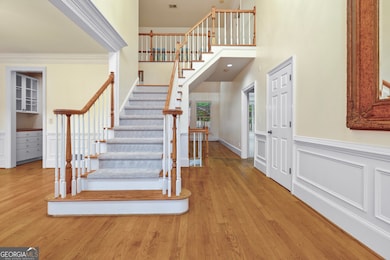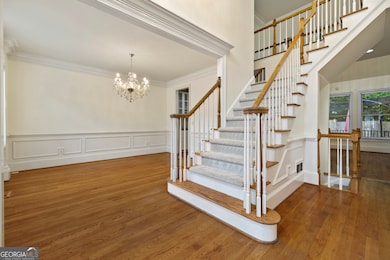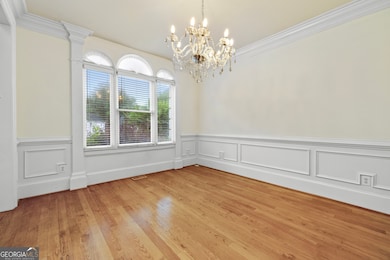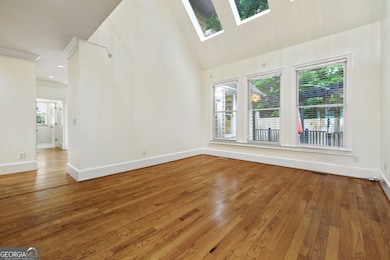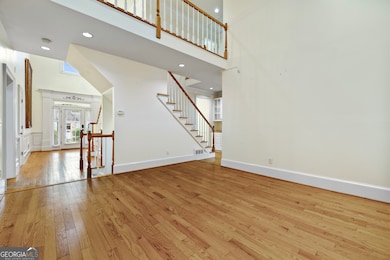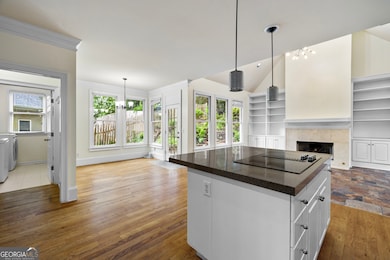3450 Merganser Ln Alpharetta, GA 30022
Newtown NeighborhoodEstimated payment $3,859/month
Highlights
- Home Theater
- Colonial Architecture
- Deck
- Barnwell Elementary School Rated A
- Clubhouse
- Wood Flooring
About This Home
Welcome to one of the best values in Alpharetta/Johns Creek, a home that quite literally rises above the rest. Perched proudly on a steep, elevated hill in a quiet cul-de-sac, this residence makes a statement before you even step inside. The classic front stairs lead you to a light-filled interior where natural sunshine pours through every level, revealing a beautiful, functional layout with endless potential. This 5-bedroom, 4-bath home offers strong bones and timeless proportions. It's not a full fixer-upper, but it does need love and updates, which is exactly why it's priced to sell. Inside, the flow is open yet practical, with multiple living areas that can easily be reimagined for modern living. The daylight basement is already framed and partially finished, ideal for a media room, gym, or guest suite. Step outside and discover your own terraced backyard garden, a private, multi-level retreat perfect for entertaining, gardening, or quiet mornings with coffee overlooking the trees. Sold as-is and priced below market value to reflect cosmetic improvements, this home offers rare opportunity, immediate equity, and a location that continues to appreciate. Homes like this, elevated, full of light, and brimming with potential, don't come along often. Schedule your showing today and imagine what's possible.
Home Details
Home Type
- Single Family
Est. Annual Taxes
- $5,789
Year Built
- Built in 1996
Lot Details
- 0.3 Acre Lot
- Cul-De-Sac
- Back Yard Fenced
HOA Fees
- $83 Monthly HOA Fees
Home Design
- Colonial Architecture
- Composition Roof
- Stucco
Interior Spaces
- 3-Story Property
- Bookcases
- High Ceiling
- Ceiling Fan
- Entrance Foyer
- Family Room with Fireplace
- Home Theater
- Sun or Florida Room
- Partial Basement
Kitchen
- Cooktop
- Microwave
- Dishwasher
- Disposal
Flooring
- Wood
- Carpet
Bedrooms and Bathrooms
- 5 Bedrooms | 1 Primary Bedroom on Main
- Walk-In Closet
- Soaking Tub
- Separate Shower
Laundry
- Laundry Room
- Dryer
- Washer
Parking
- 4 Car Garage
- Off-Street Parking
Outdoor Features
- Deck
- Patio
- Porch
Schools
- Barnwell Elementary School
- Haynes Bridge Middle School
- Johns Creek High School
Utilities
- Central Air
- Heating System Uses Natural Gas
- High Speed Internet
- Cable TV Available
Community Details
Overview
- Association fees include swimming, tennis
- Bridgewater Subdivision
Amenities
- Clubhouse
Recreation
- Tennis Courts
- Community Pool
Map
Home Values in the Area
Average Home Value in this Area
Tax History
| Year | Tax Paid | Tax Assessment Tax Assessment Total Assessment is a certain percentage of the fair market value that is determined by local assessors to be the total taxable value of land and additions on the property. | Land | Improvement |
|---|---|---|---|---|
| 2025 | $9,054 | $261,360 | $49,760 | $211,600 |
| 2023 | $9,054 | $188,640 | $35,560 | $153,080 |
| 2022 | $5,789 | $188,640 | $35,560 | $153,080 |
| 2021 | $6,166 | $195,720 | $39,280 | $156,440 |
| 2020 | $5,137 | $159,600 | $25,400 | $134,200 |
| 2019 | $568 | $172,680 | $29,920 | $142,760 |
| 2018 | $4,381 | $172,680 | $29,920 | $142,760 |
| 2017 | $4,681 | $149,680 | $31,880 | $117,800 |
| 2016 | $4,384 | $149,680 | $31,880 | $117,800 |
| 2015 | $4,432 | $149,680 | $31,880 | $117,800 |
| 2014 | $4,068 | $128,400 | $27,360 | $101,040 |
Property History
| Date | Event | Price | List to Sale | Price per Sq Ft | Prior Sale |
|---|---|---|---|---|---|
| 10/24/2025 10/24/25 | Price Changed | $625,000 | -7.4% | $151 / Sq Ft | |
| 10/10/2025 10/10/25 | Price Changed | $675,000 | -3.6% | $163 / Sq Ft | |
| 08/08/2025 08/08/25 | Price Changed | $699,999 | -2.1% | $169 / Sq Ft | |
| 07/11/2025 07/11/25 | Price Changed | $715,000 | -3.0% | $173 / Sq Ft | |
| 06/12/2025 06/12/25 | For Sale | $737,000 | +84.7% | $178 / Sq Ft | |
| 10/18/2019 10/18/19 | Sold | $399,000 | 0.0% | $113 / Sq Ft | View Prior Sale |
| 09/18/2019 09/18/19 | Pending | -- | -- | -- | |
| 07/11/2019 07/11/19 | For Sale | $399,000 | +1.0% | $113 / Sq Ft | |
| 06/21/2016 06/21/16 | Sold | $395,000 | -1.2% | $112 / Sq Ft | View Prior Sale |
| 04/30/2016 04/30/16 | Pending | -- | -- | -- | |
| 04/22/2016 04/22/16 | For Sale | $399,900 | -- | $114 / Sq Ft |
Purchase History
| Date | Type | Sale Price | Title Company |
|---|---|---|---|
| Warranty Deed | $399,000 | -- | |
| Warranty Deed | -- | -- | |
| Warranty Deed | $395,000 | -- | |
| Warranty Deed | -- | -- | |
| Deed | $355,000 | -- | |
| Deed | $355,000 | -- | |
| Deed | $309,000 | -- | |
| Deed | $294,000 | -- | |
| Deed | $234,000 | -- | |
| Deed | $47,500 | -- |
Mortgage History
| Date | Status | Loan Amount | Loan Type |
|---|---|---|---|
| Open | $386,141 | FHA | |
| Previous Owner | $292,000 | New Conventional | |
| Previous Owner | $247,883 | New Conventional | |
| Previous Owner | $280,000 | New Conventional | |
| Previous Owner | $247,200 | New Conventional | |
| Previous Owner | $263,000 | New Conventional | |
| Previous Owner | $187,200 | New Conventional | |
| Closed | $0 | Construction |
Source: Georgia MLS
MLS Number: 10541701
APN: 12-3194-0926-068-3
- 9510 Stoney Ridge Ln
- 3535 Merganser Ln Unit 2
- 9675 Almaviva Dr
- 9715 Almaviva Dr
- 545 Oak Bridge Trail
- 375 N Peak Dr
- 515 Oak Bridge Trail
- 352 N Peak Dr
- 1210 Cromwell Ct
- 150 Stoney Ridge Dr
- 595 Oak Alley Way
- 615 S Preston Ct
- 835 Kings Arms Way
- 3765 Redcoat Way
- 340 Mount Mitchell Way
- 9320 Brumbelow Crossing Way
- 8870 Old Southwick Pass
- 2045 Northwick Pass Way
- 9245 Brumbelow Rd
- 2100 Northwick Pass Way
- 215 Kirkton Knolls Unit basement apt
- 3426 Jamont Blvd
- 802 Jamont Blvd
- 3550 River Trace Dr Unit BASEMENT
- 115 White River Ct
- 315 Old Preston Ct Unit Basement
- 345 Outwood Mill Ct
- 10012 Parc Sky Cir
- 9830 Autry Falls Dr
- 9155 Nesbit Ferry Rd Unit 57
- 9155 Nesbit Ferry Rd Unit 127
- 9230 Nesbit Ferry Rd
- 10055 Jones Bridge Rd Unit 2308
- 10055 Jones Bridge Rd Unit 509
- 115 Thome Dr
- 2660 Coachmans Cir
- 540 Woodline Ct
- 100 Saratoga Dr
- 3075 Glenn Knolls Ct
- 180 Birch Rill Dr
