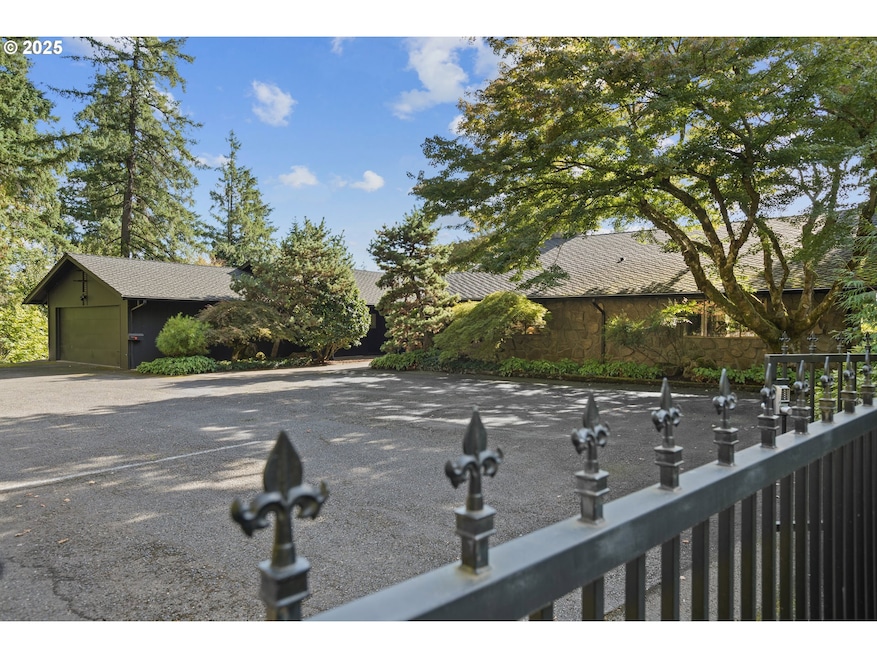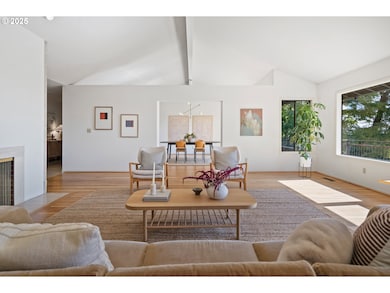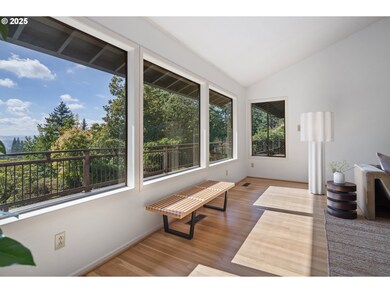3450 SW 44th Ave Portland, OR 97221
Bridlemile NeighborhoodEstimated payment $12,463/month
Highlights
- Popular Property
- Indoor Pool
- Sauna
- Bridlemile Elementary School Rated A-
- Second Garage
- RV Access or Parking
About This Home
Set on nearly an acre of private, south-facing land, this beautifully updated mid-century home offers exceptional design, functionality, and breathtaking valley vistas. The thoughtfully designed floor plan provides mostly main-floor living, including generous living and dining areas, a spectacularly remodeled kitchen/family room, and three luxurious ensuite bedrooms. Perfectly suited for entertaining, the home seamlessly separates social and private spaces. On the lower level, discover a spacious great room, a fourth bedroom (no closet), a full bath, and a fun indoor pool with a sauna — ideal for year-round enjoyment. Outdoor living is just as impressive, with a large deck for gatherings, a sprawling backyard, and multiple serene spaces to relax and unwind. Additional features include electronic gate, abundant parking, detached boat garage, and a versatile outbuilding that is perfect for a home office or studio space. Tesla charge in the garage is included. Lot may be divided - possible to build another home, buyer to perform due diligence. [Home Energy Score = 2. HES Report at
Listing Agent
Windermere Realty Trust Brokerage Phone: 503-913-0706 License #950600017 Listed on: 11/18/2025

Home Details
Home Type
- Single Family
Est. Annual Taxes
- $32,658
Year Built
- Built in 1966
Lot Details
- 0.88 Acre Lot
- Gated Home
- Private Yard
Parking
- 3 Car Garage
- Second Garage
- Garage on Main Level
- Garage Door Opener
- Secured Garage or Parking
- Off-Street Parking
- RV Access or Parking
Property Views
- Woods
- Valley
Home Design
- Midcentury Modern Architecture
- Composition Roof
- Metal Roof
- Wood Siding
Interior Spaces
- 7,008 Sq Ft Home
- 2-Story Property
- Vaulted Ceiling
- Skylights
- 3 Fireplaces
- Wood Burning Fireplace
- Gas Fireplace
- Wood Frame Window
- Aluminum Window Frames
- Family Room
- Living Room
- Dining Room
- First Floor Utility Room
- Laundry Room
- Storage Room
- Sauna
- Partially Finished Basement
- Basement Fills Entire Space Under The House
- Security Gate
Kitchen
- Built-In Range
- Built-In Refrigerator
- Plumbed For Ice Maker
- Dishwasher
- Wine Cooler
- Kitchen Island
- Quartz Countertops
- Tile Countertops
- Disposal
- Pot Filler
Flooring
- Wood
- Wall to Wall Carpet
- Heated Floors
- Tile
Bedrooms and Bathrooms
- 4 Bedrooms
- Primary Bedroom on Main
- Soaking Tub
Outdoor Features
- Indoor Pool
- Deck
- Covered Patio or Porch
- Outbuilding
Schools
- Bridlemile Elementary School
- Robert Gray Middle School
- Ida B Wells High School
Utilities
- Cooling Available
- Heat Pump System
- Electric Water Heater
Additional Features
- Accessibility Features
- Green Certified Home
Listing and Financial Details
- Assessor Parcel Number R206737
Community Details
Overview
- No Home Owners Association
- Montmore Bridlemile Subdivision
- Electric Vehicle Charging Station
Recreation
- Community Pool
Map
Home Values in the Area
Average Home Value in this Area
Tax History
| Year | Tax Paid | Tax Assessment Tax Assessment Total Assessment is a certain percentage of the fair market value that is determined by local assessors to be the total taxable value of land and additions on the property. | Land | Improvement |
|---|---|---|---|---|
| 2025 | $32,658 | $1,216,390 | -- | -- |
| 2024 | $31,568 | $1,180,970 | -- | -- |
| 2023 | $30,354 | $1,146,580 | $0 | $0 |
| 2022 | $29,697 | $1,113,190 | $0 | $0 |
| 2021 | $29,194 | $1,080,770 | $0 | $0 |
| 2020 | $23,289 | $1,049,300 | $0 | $0 |
| 2019 | $22,794 | $1,018,740 | $0 | $0 |
| 2018 | $24,556 | $989,070 | $0 | $0 |
| 2017 | $22,688 | $960,270 | $0 | $0 |
| 2016 | $18,982 | $932,310 | $0 | $0 |
| 2015 | $18,131 | $905,160 | $0 | $0 |
| 2014 | $15,652 | $878,800 | $0 | $0 |
Property History
| Date | Event | Price | List to Sale | Price per Sq Ft | Prior Sale |
|---|---|---|---|---|---|
| 11/18/2025 11/18/25 | For Sale | $1,850,000 | +46.0% | $264 / Sq Ft | |
| 09/21/2020 09/21/20 | Sold | $1,267,500 | -9.1% | $187 / Sq Ft | View Prior Sale |
| 08/20/2020 08/20/20 | Pending | -- | -- | -- | |
| 07/23/2020 07/23/20 | Price Changed | $1,395,000 | -6.9% | $205 / Sq Ft | |
| 06/29/2020 06/29/20 | For Sale | $1,499,000 | -- | $221 / Sq Ft |
Purchase History
| Date | Type | Sale Price | Title Company |
|---|---|---|---|
| Warranty Deed | $1,350,000 | Ticor Title | |
| Interfamily Deed Transfer | -- | Fidelity National Ttl Of Or | |
| Warranty Deed | $1,267,500 | Fidelity National Ttl Of Or | |
| Warranty Deed | $1,267,500 | Fidelity National Title | |
| Bargain Sale Deed | -- | None Available | |
| Bargain Sale Deed | $275,568 | None Available |
Mortgage History
| Date | Status | Loan Amount | Loan Type |
|---|---|---|---|
| Previous Owner | $338,000 | New Conventional |
Source: Regional Multiple Listing Service (RMLS)
MLS Number: 458257787
APN: R206737
- 4300 SW Hewett Blvd
- 4410 SW Hewett Blvd
- 3644 SW 48th Place
- 3718 SW Hillside Dr
- 4740 SW Lowell Ct
- 3040 SW 36th Ave
- 4311 SW Greenleaf Dr
- 3590 SW Patton Rd Unit C
- 0 SW Hewett Blvd
- 3800 SW Humphrey Blvd
- 5044 SW Windsor Ct
- 3620 SW Dosch Rd
- 3484 SW Brentwood Dr
- 5112 SW Hewett Blvd
- 4142 SW Hamilton St
- 4616 SW Humphrey Ct
- 3333 SW Heather Ln
- 5210 SW Hewett Blvd
- 4225 SW 51st Place
- 4819 SW Hamilton St
- 3609 SW 38th Ave
- 3590 SW Patton Rd
- 4950 SW 45th Ave Unit 16
- 4660 SW Fairvale Ct
- 3201 SW Sherwood Place Unit ID1054293P
- 5704 SW Beaverton Hillsdale Hwy Unit 5
- 5704 SW Beaverton Hillsdale Hwy Unit 17
- 5704 SW Beaverton Hillsdale Hwy Unit 8
- 5817-5845 SW Beaverton-Hillsdale Hwy
- 5718-5856 SW Beaverton-Hillsdale Hwy
- 6035-6085 SW Beaverton-Hillsdale Hwy
- 2744 SW Sherwood Dr
- 6239 SW Beaverton Hillsdale Hwy
- 6331 SW Canyon Ct
- 1311 SW Gibbs St
- 3225 SW 12th Ave Unit 2
- 2130 SW Camelot Ct
- 1928 SW Laurel St Unit 7
- 1380 SW 66th Ave
- 3158 SW 12th Ave Unit 1-207.1403376






